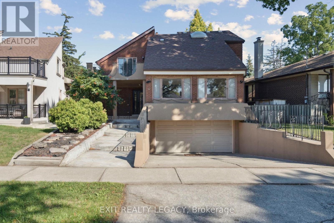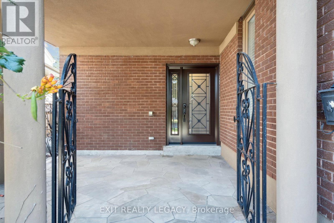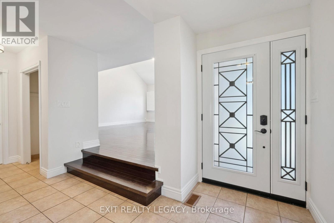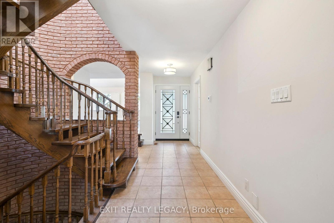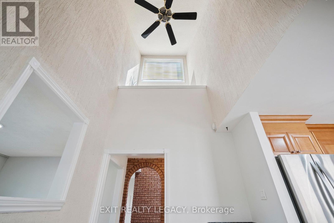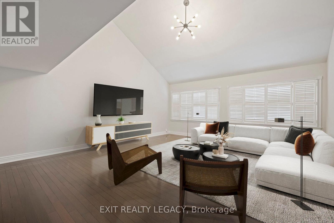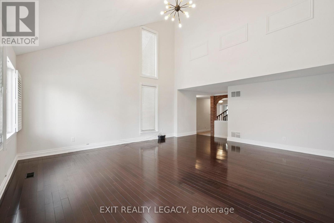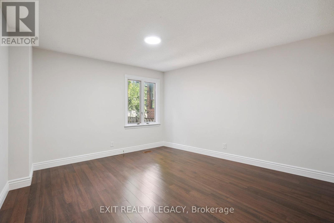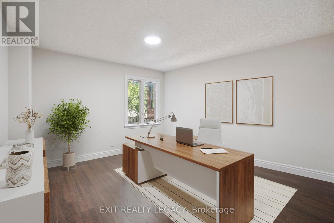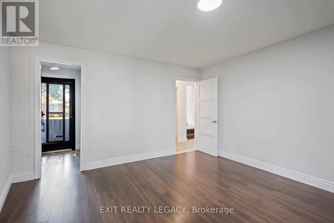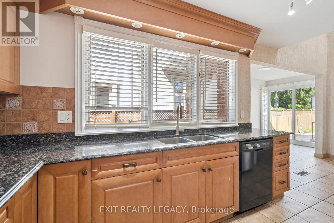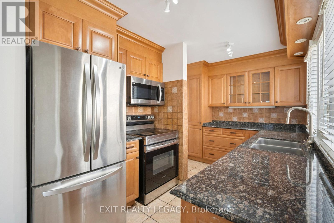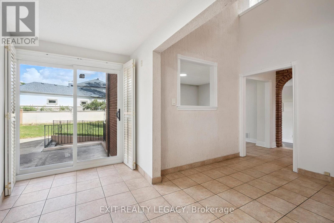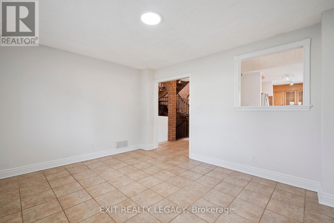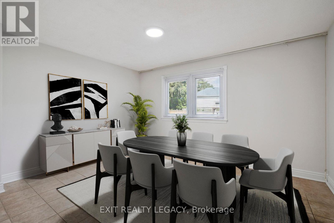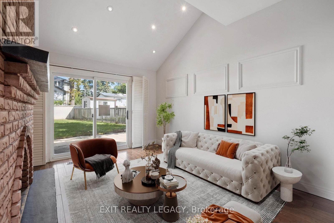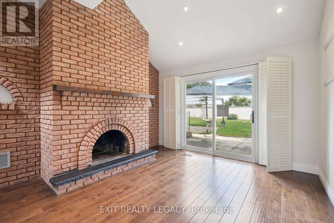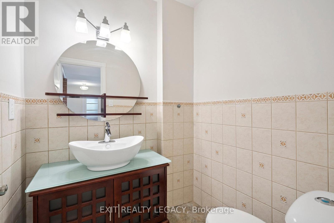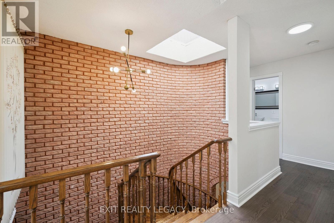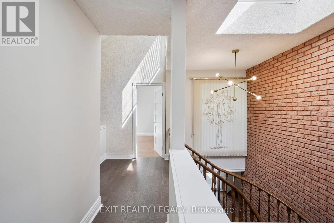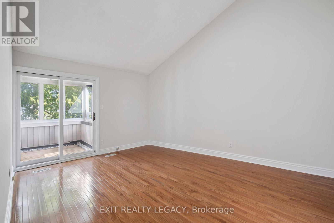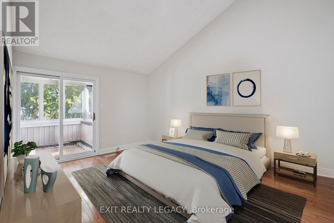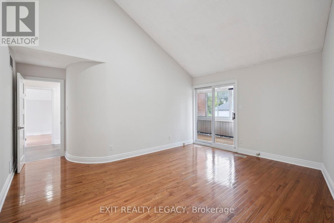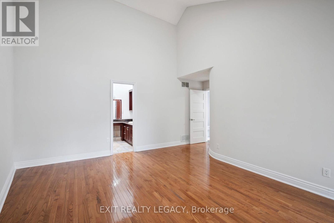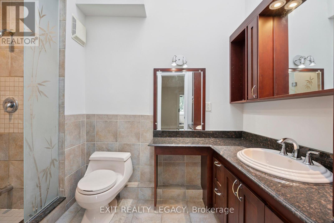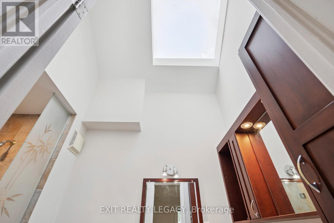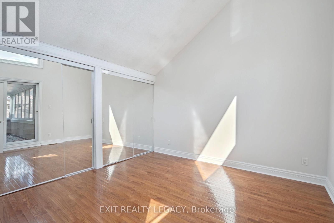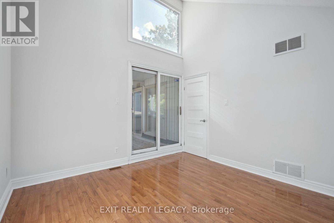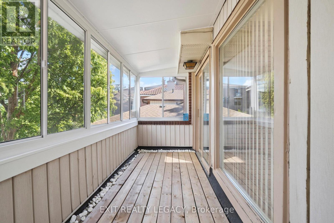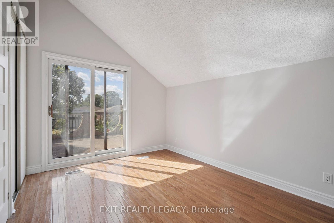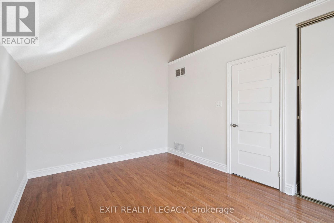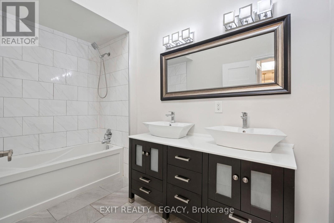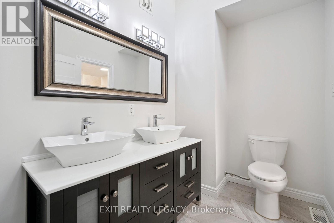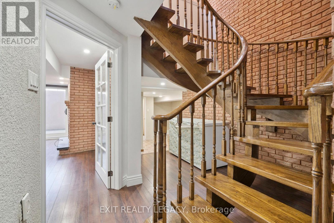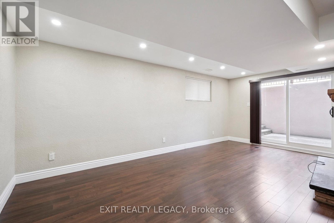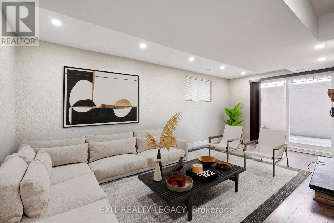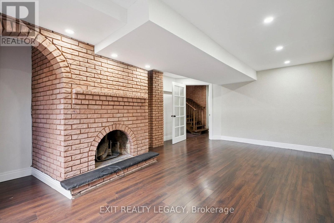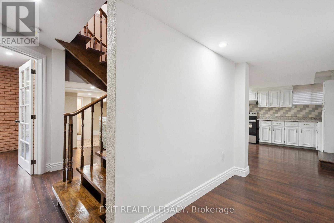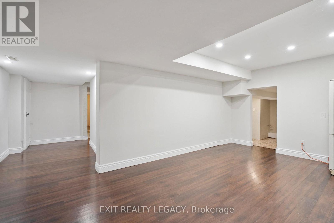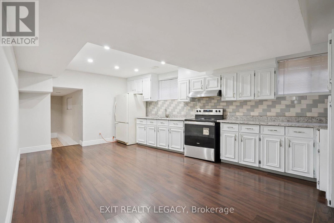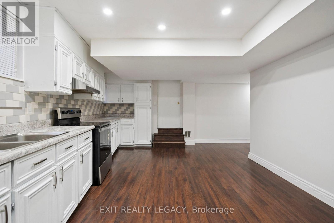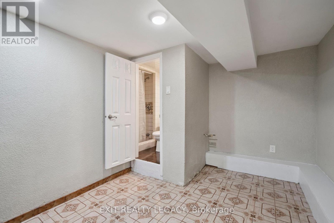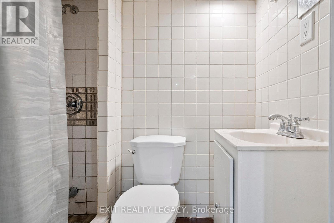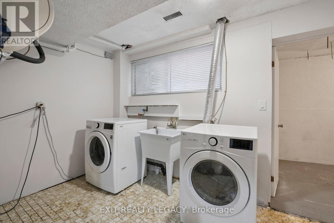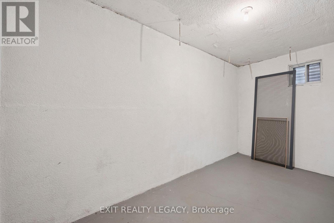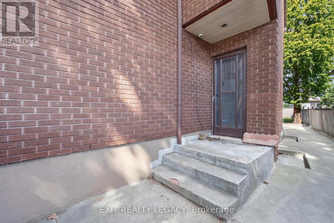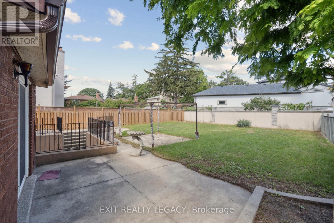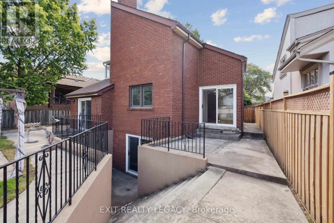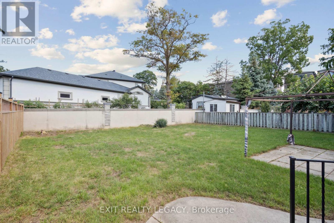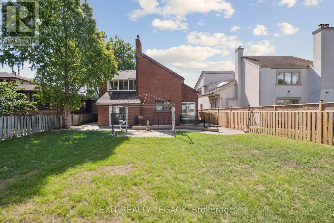6 Muir Avenue Toronto, Ontario M9L 1H3
$1,298,000
Welcome to 6 Muir Avenue, a spacious and versatile detached home in Toronto's sought-after Humber Summit community. Sitting on a generous 50 x 139 lot, over 4,000sqft of livable space, this custom property offers 4 bedrooms, 4 bathrooms, and multiple living and dining areas that provide plenty of room for both family time and entertaining. A functional layout includes a dedicated office with its own entrance, while multiple skylights and large windows fill the home with natural light. The expansive backyard offers abundant space for outdoor living, and the homes multiple kitchens plus a finished basement with separate entrance make it ideal for multi-generational living, extended family, or nanny suite. With classic brick curb appeal, ample parking, and modern comforts, this home is designed for both convenience and style. Perfectly located near schools, parks, conservation areas, and TTC transit, it combines family-friendly living with easy access to all that Toronto has to offer. (id:63269)
Open House
This property has open houses!
2:00 pm
Ends at:4:00 pm
Property Details
| MLS® Number | W12396411 |
| Property Type | Single Family |
| Community Name | Humber Summit |
| Equipment Type | Water Heater |
| Features | In-law Suite |
| Parking Space Total | 4 |
| Rental Equipment Type | Water Heater |
Building
| Bathroom Total | 4 |
| Bedrooms Above Ground | 4 |
| Bedrooms Below Ground | 1 |
| Bedrooms Total | 5 |
| Amenities | Fireplace(s) |
| Appliances | Central Vacuum, Dishwasher, Dryer, Freezer, Microwave, Oven, Washer, Window Coverings, Refrigerator |
| Basement Development | Finished |
| Basement Features | Separate Entrance, Walk Out |
| Basement Type | N/a (finished) |
| Construction Style Attachment | Detached |
| Cooling Type | Central Air Conditioning |
| Exterior Finish | Brick |
| Fireplace Present | Yes |
| Foundation Type | Unknown |
| Half Bath Total | 1 |
| Heating Fuel | Natural Gas |
| Heating Type | Forced Air |
| Stories Total | 2 |
| Size Interior | 2,500 - 3,000 Ft2 |
| Type | House |
| Utility Water | Municipal Water |
Parking
| Garage |
Land
| Acreage | No |
| Sewer | Sanitary Sewer |
| Size Depth | 139 Ft ,1 In |
| Size Frontage | 50 Ft |
| Size Irregular | 50 X 139.1 Ft |
| Size Total Text | 50 X 139.1 Ft |
Rooms
| Level | Type | Length | Width | Dimensions |
|---|---|---|---|---|
| Second Level | Bedroom | 4.08 m | 3.07 m | 4.08 m x 3.07 m |
| Second Level | Primary Bedroom | 4.33 m | 4.9 m | 4.33 m x 4.9 m |
| Second Level | Bedroom | 3.66 m | 3.48 m | 3.66 m x 3.48 m |
| Second Level | Sunroom | 3.3 m | 1.83 m | 3.3 m x 1.83 m |
| Basement | Living Room | 7.14 m | 5.13 m | 7.14 m x 5.13 m |
| Basement | Bedroom | 4.8 m | 4.47 m | 4.8 m x 4.47 m |
| Basement | Kitchen | 7.32 m | 4.55 m | 7.32 m x 4.55 m |
| Basement | Laundry Room | 4.32 m | 3.66 m | 4.32 m x 3.66 m |
| Main Level | Kitchen | 3.33 m | 2.34 m | 3.33 m x 2.34 m |
| Main Level | Eating Area | 4.34 m | 3.91 m | 4.34 m x 3.91 m |
| Main Level | Dining Room | 4.17 m | 3.45 m | 4.17 m x 3.45 m |
| Main Level | Living Room | 6.43 m | 5.49 m | 6.43 m x 5.49 m |
| Main Level | Bedroom | 3.99 m | 3.89 m | 3.99 m x 3.89 m |
| Main Level | Family Room | 5.76 m | 5.36 m | 5.76 m x 5.36 m |
Utilities
| Cable | Available |
| Electricity | Available |
| Sewer | Available |
https://www.realtor.ca/real-estate/28847456/6-muir-avenue-toronto-humber-summit-humber-summit
Contact Us
Contact us for more information

Natalia Feldman
Broker of Record
(647) 999-3744
www.youtube.com/embed/4Fi-kGDBjMo
www.exitrealtylegacy.ca/
www.facebook.com/feldmanrealty/
www.linkedin.com/in/feldmannatalia/
1450 Clark Ave West #25
Thornhill, Ontario L4J 7R5
(289) 597-8733
1 (866) 845-2465
www.exitrealtylegacy.ca/

