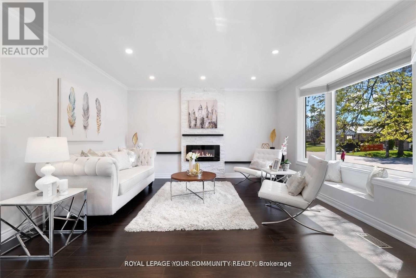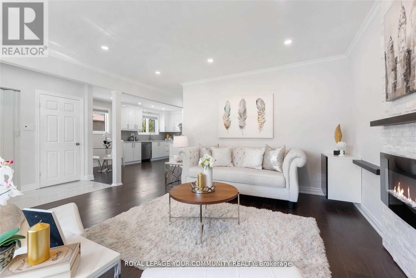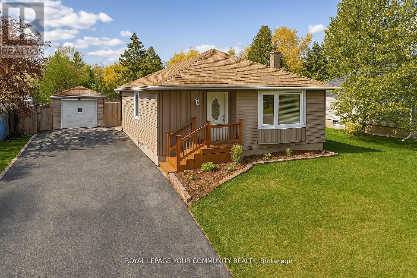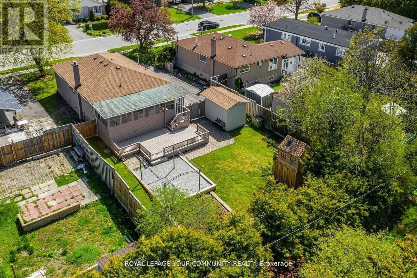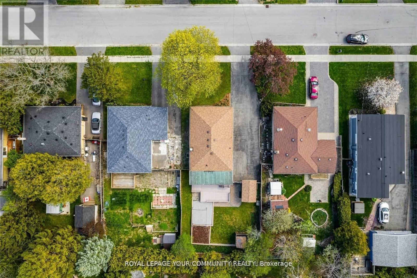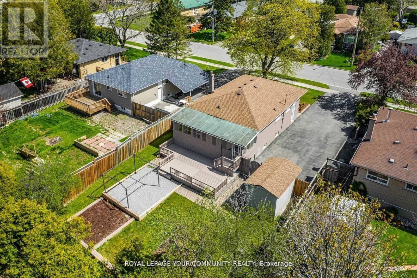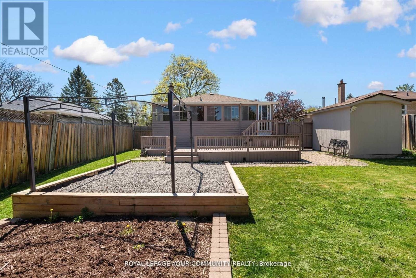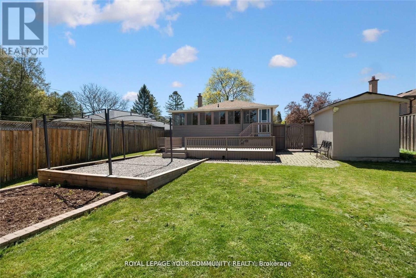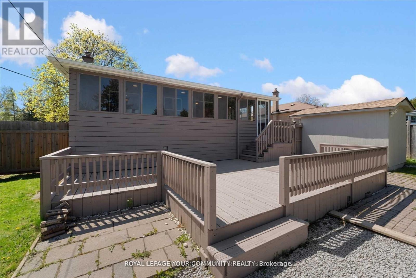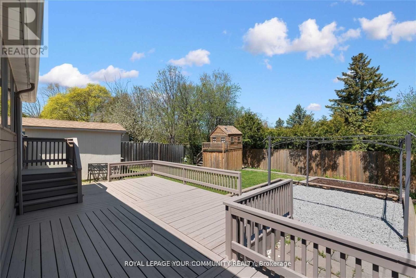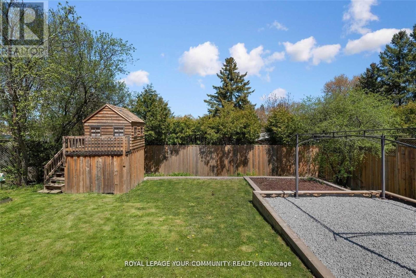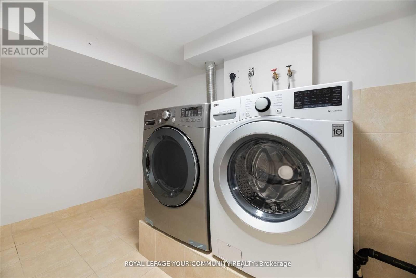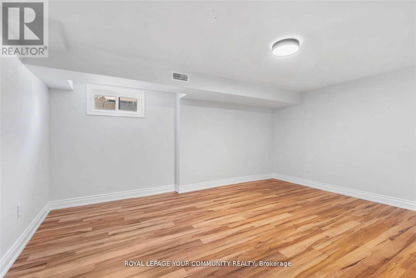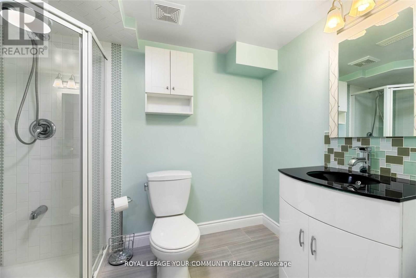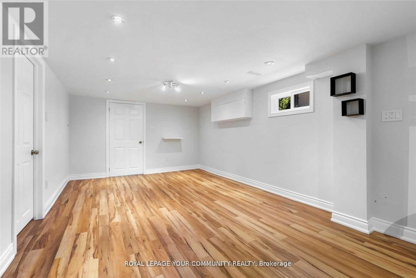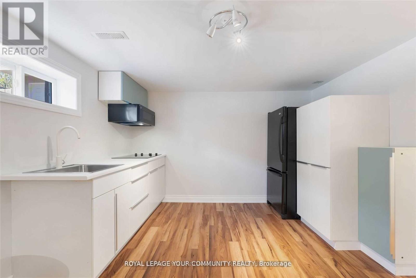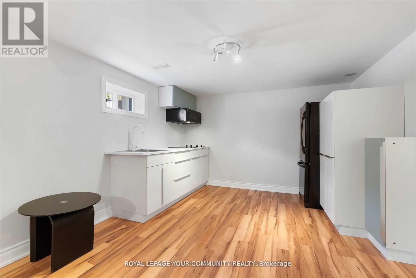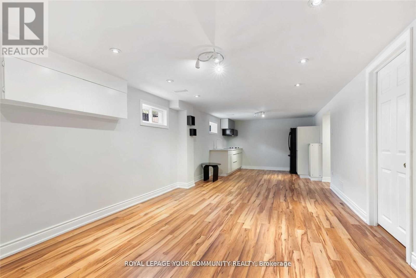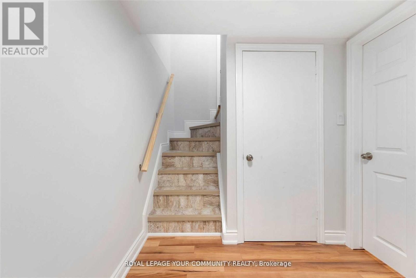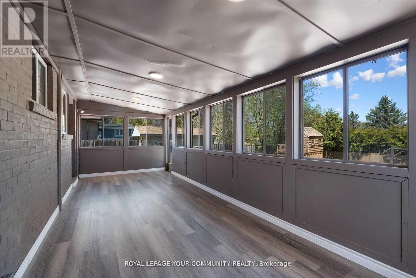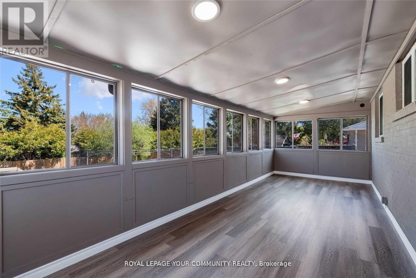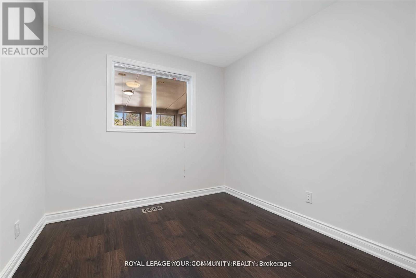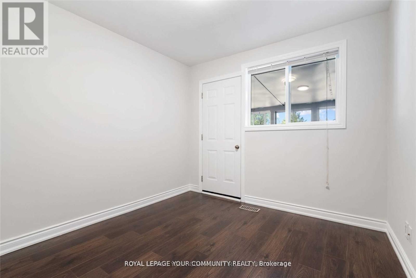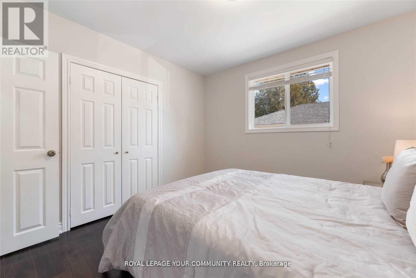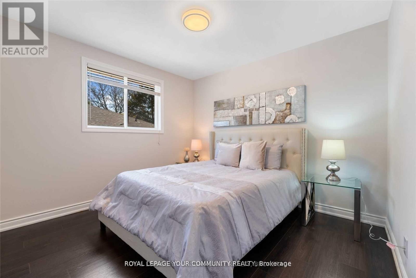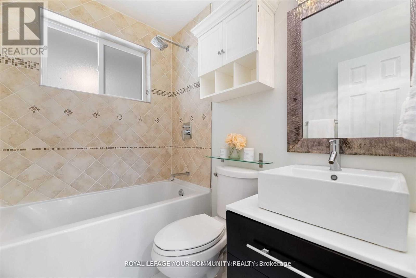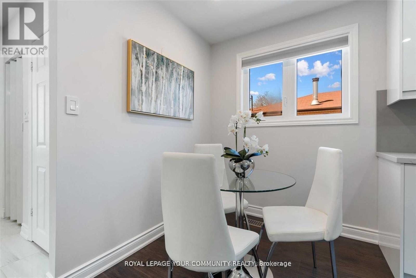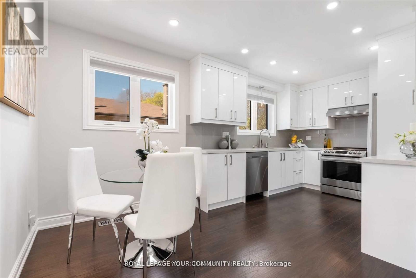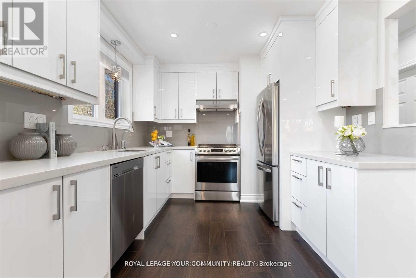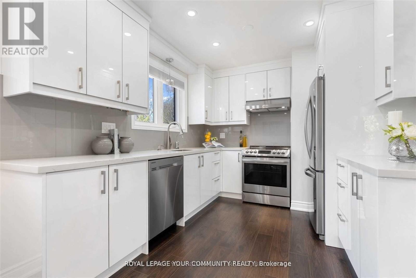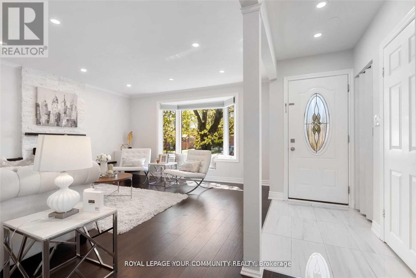4 Bedroom
2 Bathroom
1,500 - 2,000 ft2
Bungalow
Fireplace
Central Air Conditioning
Forced Air
$998,000
Beautiful Detached Home on Premium 55' x 128' Lot in Prime Aurora!Featuring a separate entrance to a bright, open-concept in-law suite, this home is perfect for multi-generational living or rental income. Enjoy a renovated family-sized kitchen, spacious living room with fireplace, and a sun-filled 3-season room overlooking the fenced backyard. The lower level offers a large rec room, full kitchen, and private access. Parking for 6 on the double driveway. Steps to parks, minutes to top schools, Seneca, Hwy 404, golf, and all Yonge St amenities.Located among multi-million-dollar custom homes-incredible value and potential! (id:63269)
Property Details
|
MLS® Number
|
N12558824 |
|
Property Type
|
Single Family |
|
Community Name
|
Aurora Highlands |
|
Amenities Near By
|
Park, Golf Nearby, Public Transit, Schools |
|
Community Features
|
Community Centre |
|
Parking Space Total
|
6 |
|
Structure
|
Shed |
Building
|
Bathroom Total
|
2 |
|
Bedrooms Above Ground
|
3 |
|
Bedrooms Below Ground
|
1 |
|
Bedrooms Total
|
4 |
|
Architectural Style
|
Bungalow |
|
Basement Features
|
Apartment In Basement, Separate Entrance |
|
Basement Type
|
N/a, N/a |
|
Construction Style Attachment
|
Detached |
|
Cooling Type
|
Central Air Conditioning |
|
Exterior Finish
|
Brick |
|
Fireplace Present
|
Yes |
|
Foundation Type
|
Concrete |
|
Heating Fuel
|
Natural Gas |
|
Heating Type
|
Forced Air |
|
Stories Total
|
1 |
|
Size Interior
|
1,500 - 2,000 Ft2 |
|
Type
|
House |
|
Utility Water
|
Municipal Water |
Parking
Land
|
Acreage
|
No |
|
Fence Type
|
Fenced Yard |
|
Land Amenities
|
Park, Golf Nearby, Public Transit, Schools |
|
Sewer
|
Sanitary Sewer |
|
Size Depth
|
127 Ft ,6 In |
|
Size Frontage
|
55 Ft |
|
Size Irregular
|
55 X 127.5 Ft |
|
Size Total Text
|
55 X 127.5 Ft |
Rooms
| Level |
Type |
Length |
Width |
Dimensions |
|
Basement |
Kitchen |
27.82 m |
11.71 m |
27.82 m x 11.71 m |
|
Basement |
Living Room |
27.82 m |
11.71 m |
27.82 m x 11.71 m |
|
Basement |
Bedroom |
15.39 m |
11.75 m |
15.39 m x 11.75 m |
|
Main Level |
Living Room |
14.47 m |
13.71 m |
14.47 m x 13.71 m |
|
Main Level |
Dining Room |
9.58 m |
6.33 m |
9.58 m x 6.33 m |
|
Main Level |
Kitchen |
10.99 m |
9.58 m |
10.99 m x 9.58 m |
|
Main Level |
Primary Bedroom |
10.99 m |
10.83 m |
10.99 m x 10.83 m |
|
Main Level |
Bedroom 2 |
10.93 m |
9.74 m |
10.93 m x 9.74 m |
|
Main Level |
Bedroom 3 |
11.02 m |
10.86 m |
11.02 m x 10.86 m |
|
Main Level |
Sunroom |
25.43 m |
9.06 m |
25.43 m x 9.06 m |

