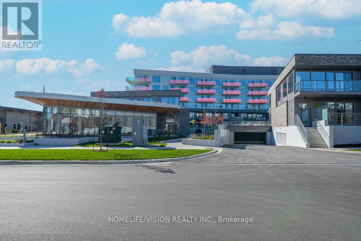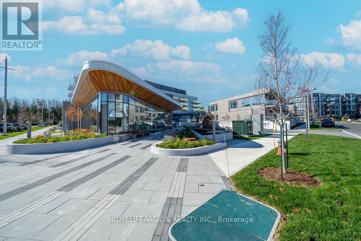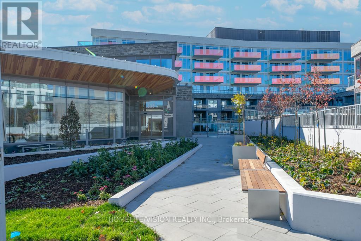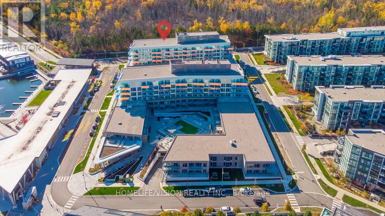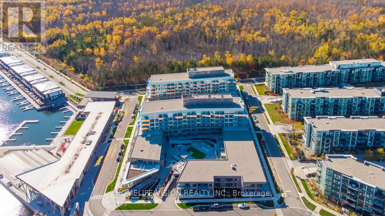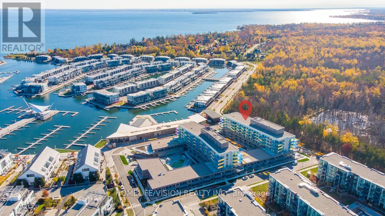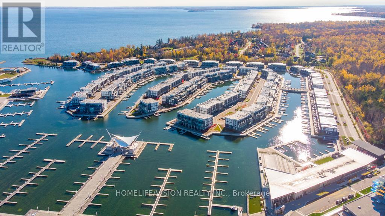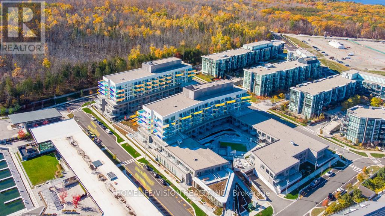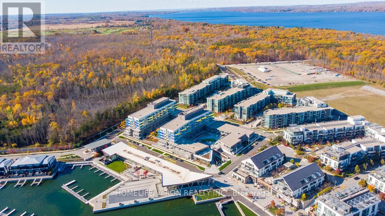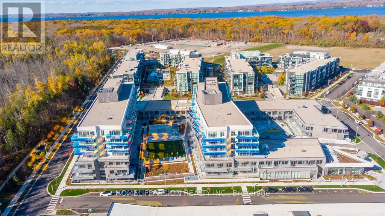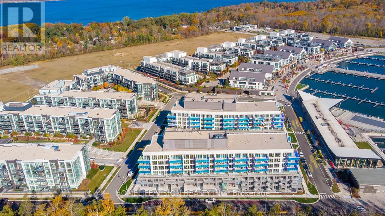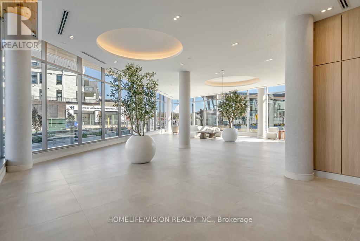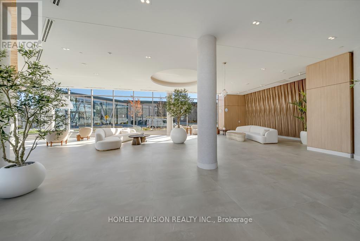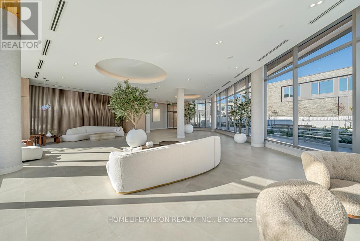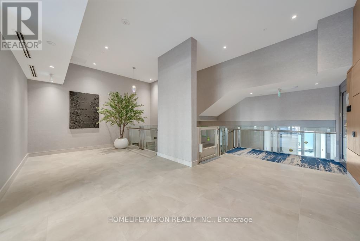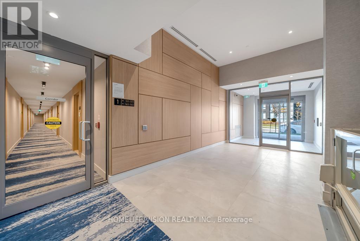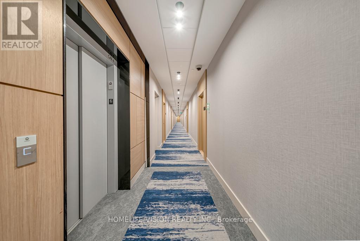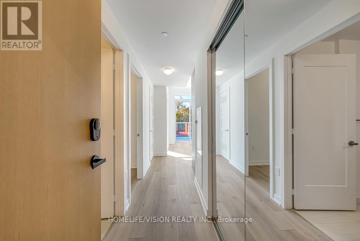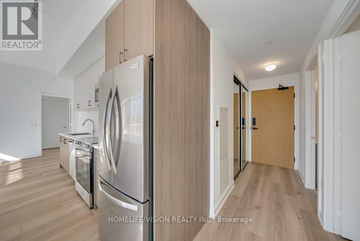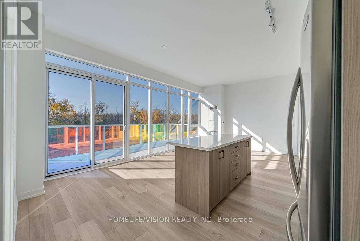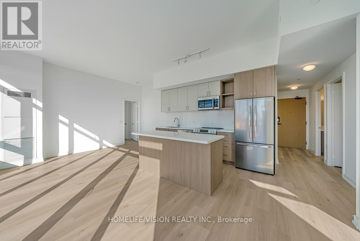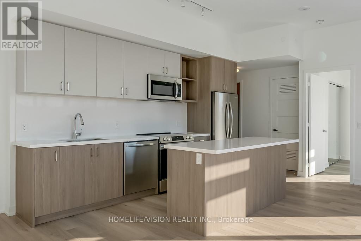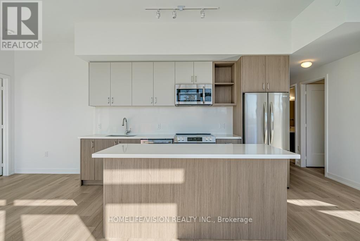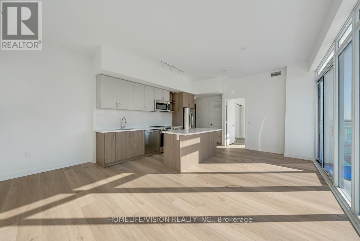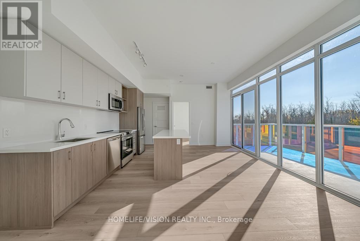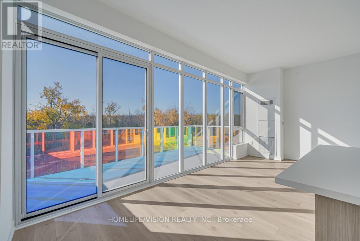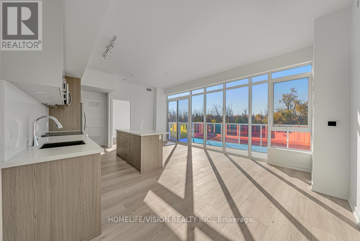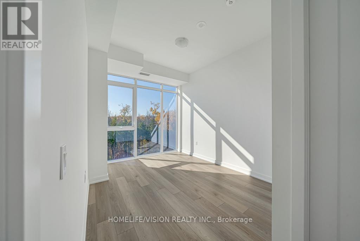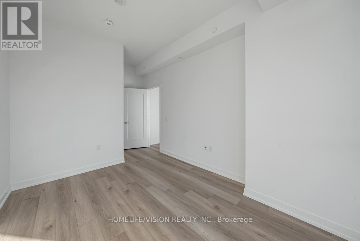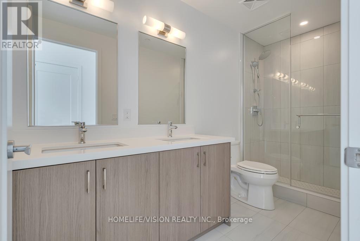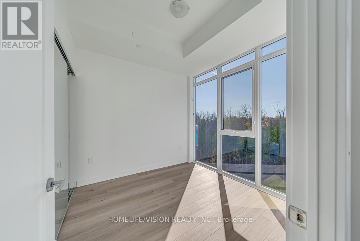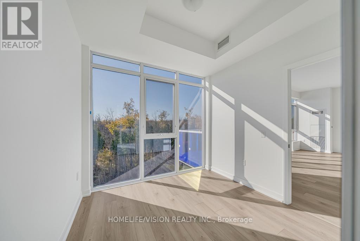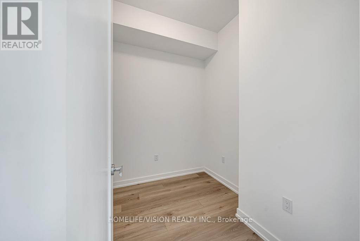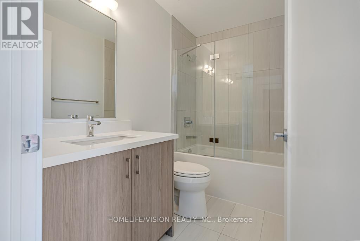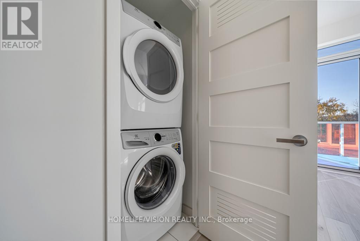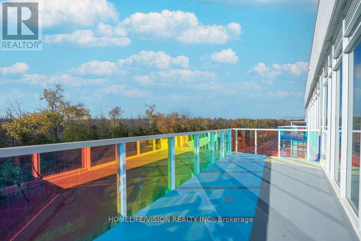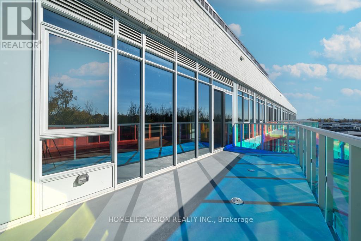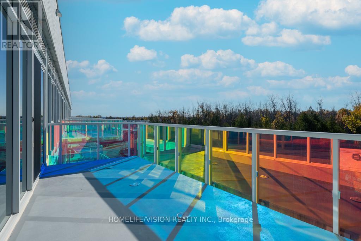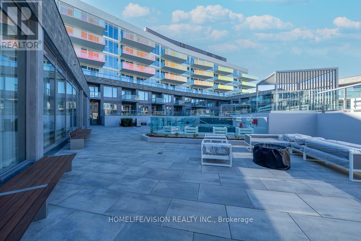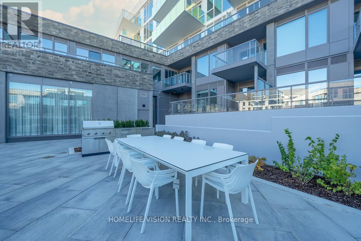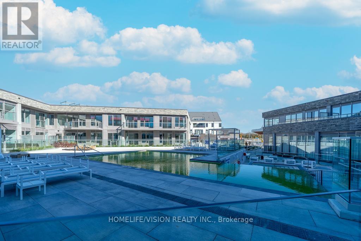3 Bedroom
2 Bathroom
900 - 999 ft2
Central Air Conditioning
Forced Air
Landscaped, Lawn Sprinkler
$2,995 Monthly
Welcome to the spectacular Sunseeker @ Friday Harbour - All Season, Resort Style Living At Its Finest! This sun-filled 2-bedroom + Den, 2-bathroom Penthouse features over 1100 sq ft of well-appointed living space, including 990 sq ft interior and an additional 150 sq ft on the balcony. This wonderful and spacious split bedroom floor plan boasts soaring 10-foot ceilings, which is a unique feature of this level at Sunseeker. Enjoy the private extra large balcony, facing the peaceful wooded area, on those lazy summer nights or for a breakfast coffee. The unit also includes modern and upgraded finishes, such as custom kitchen cabinetry and wide-plank engineered flooring that bring both sophistication and comfort to every room. Residents of Sunseeker will enjoy exclusive access to their own outdoor pool, hot tub, spa cabanas, outdoor games area, golf simulator, private theatre, elegant lounge, event spaces, and a convenient pet wash station. Located directly across from the Lake Club and just steps to the Boardwalk, everyday life will feel like a resort escape. Once you step outside of Sunseeker, you can explore everything Friday Harbour has to offer, including a private beach, the Boardwalk featuring Fishbone Restaurant, Starbucks, and Avenue Cibi e Vini, a 200-acre nature preserve, Nest Golf Club, various trails, the Beach Club, CIBC Pier, an outdoor event space, and so much more! Available Short term or Long Term! (id:63269)
Property Details
|
MLS® Number
|
N12510348 |
|
Property Type
|
Single Family |
|
Community Name
|
Rural Innisfil |
|
Community Features
|
Pets Allowed With Restrictions |
|
Features
|
Backs On Greenbelt, Balcony, Paved Yard, Carpet Free |
|
Parking Space Total
|
1 |
|
Structure
|
Deck, Patio(s) |
Building
|
Bathroom Total
|
2 |
|
Bedrooms Above Ground
|
2 |
|
Bedrooms Below Ground
|
1 |
|
Bedrooms Total
|
3 |
|
Age
|
New Building |
|
Amenities
|
Storage - Locker |
|
Appliances
|
Hot Tub, Blinds, Dishwasher, Dryer, Microwave, Stove, Washer, Refrigerator |
|
Basement Type
|
None |
|
Construction Style Other
|
Seasonal |
|
Cooling Type
|
Central Air Conditioning |
|
Exterior Finish
|
Brick, Concrete |
|
Flooring Type
|
Hardwood |
|
Heating Fuel
|
Electric |
|
Heating Type
|
Forced Air |
|
Size Interior
|
900 - 999 Ft2 |
|
Type
|
Apartment |
Parking
Land
|
Acreage
|
No |
|
Landscape Features
|
Landscaped, Lawn Sprinkler |
Rooms
| Level |
Type |
Length |
Width |
Dimensions |
|
Main Level |
Living Room |
4.58 m |
6.65 m |
4.58 m x 6.65 m |
|
Main Level |
Dining Room |
4.58 m |
6.65 m |
4.58 m x 6.65 m |
|
Main Level |
Kitchen |
4.58 m |
6.65 m |
4.58 m x 6.65 m |
|
Main Level |
Primary Bedroom |
3.75 m |
3.05 m |
3.75 m x 3.05 m |
|
Main Level |
Bedroom 2 |
3.02 m |
2.75 m |
3.02 m x 2.75 m |
|
Main Level |
Den |
2.44 m |
2.1 m |
2.44 m x 2.1 m |

