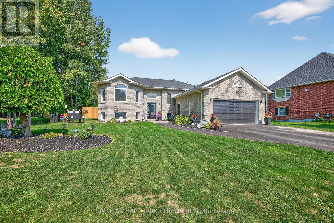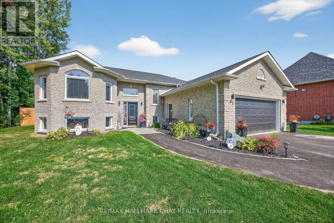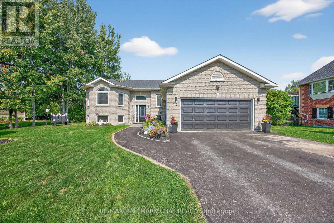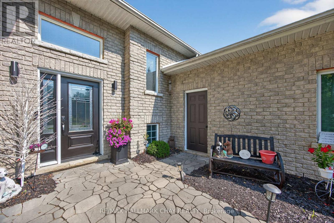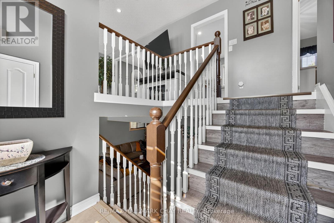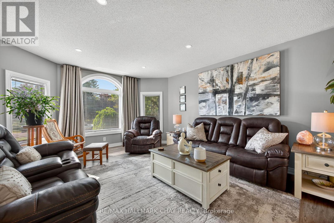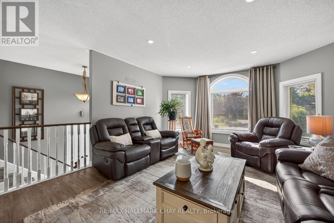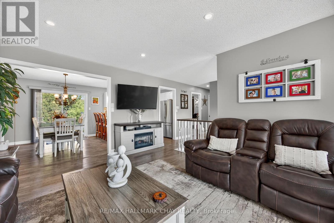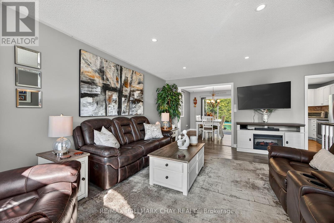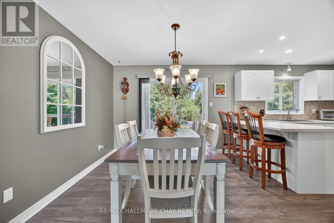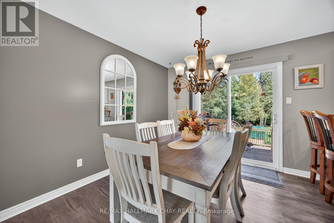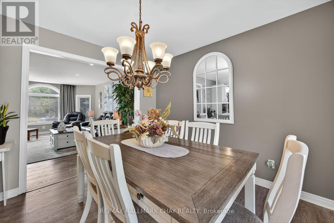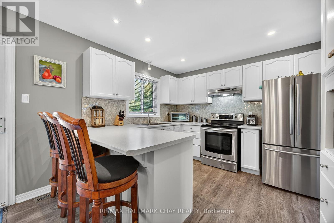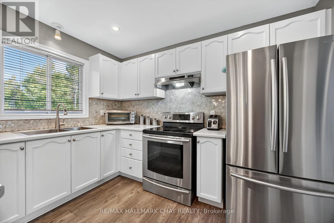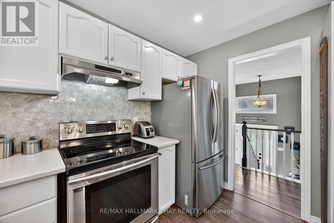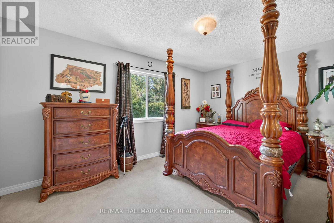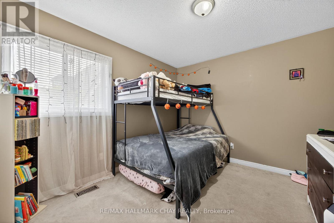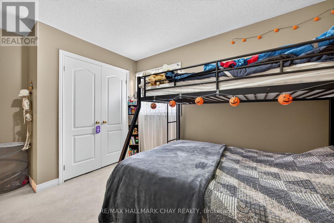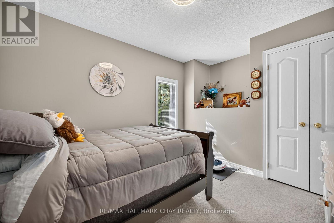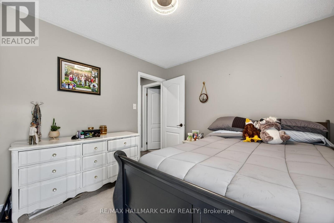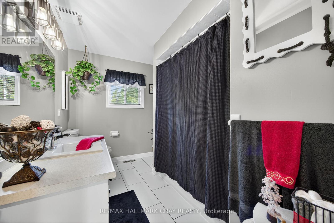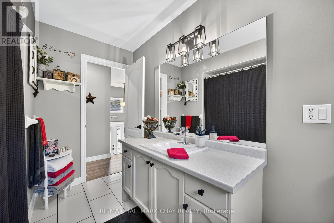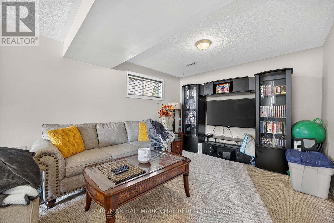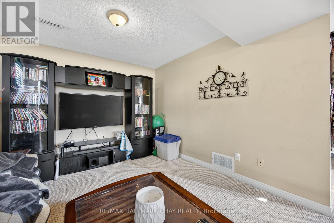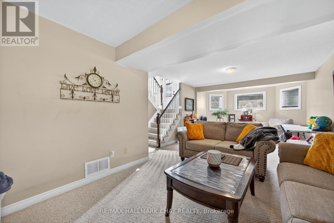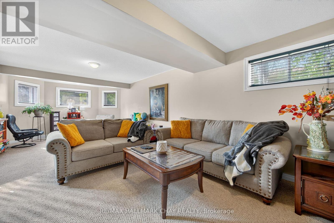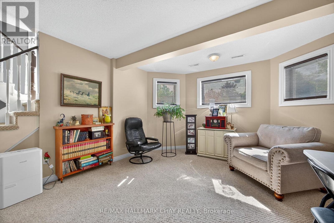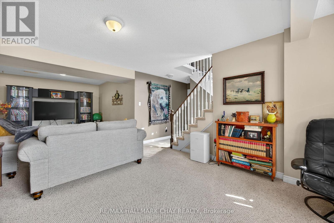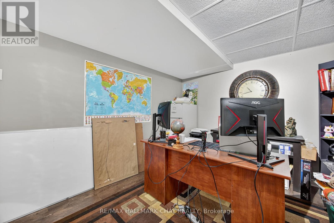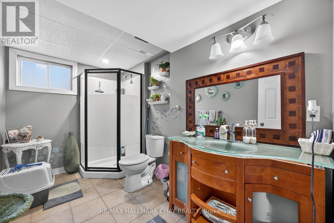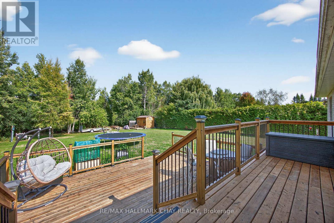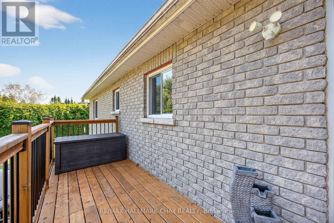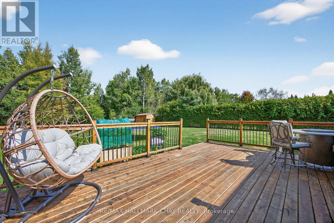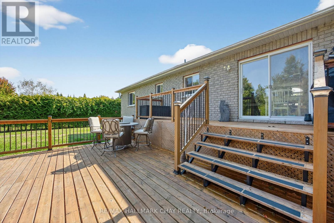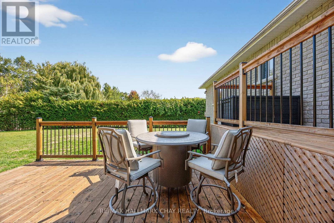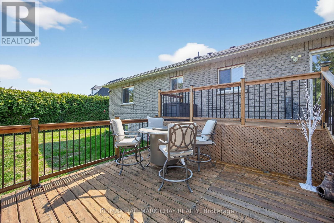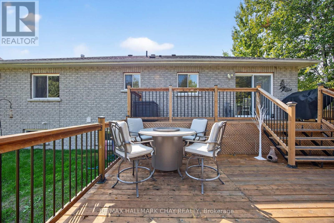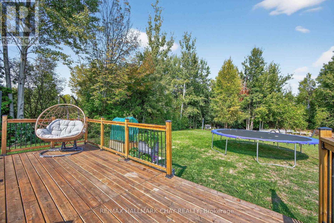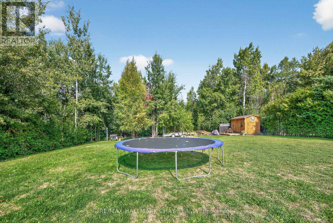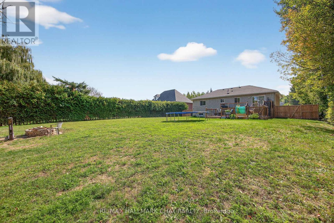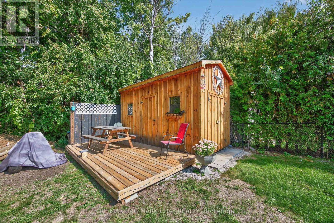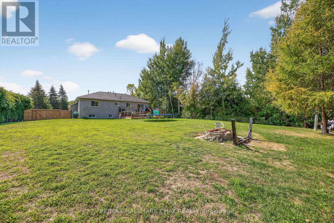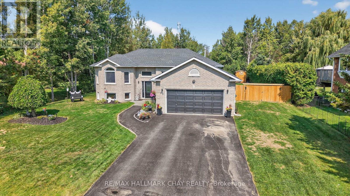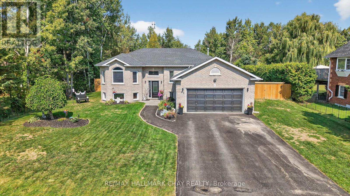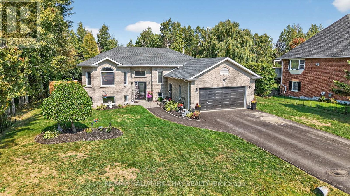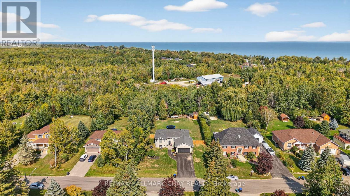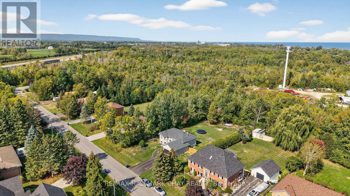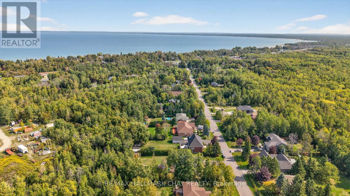65 Broadview Street Collingwood, Ontario L9Y 0X2
$980,000
Welcome to 65 Broadview Street, an all-brick raised bungalow situated on a quiet dead-end road in one of Collingwood's most peaceful neighbourhoods. This inviting home offers over 1,800 sq. ft. of finished living space, filled with an abundance of natural light throughout. Featuring 3 bedrooms, 2 full bathrooms, and a versatile partially finished basement with a spacious rec room and dedicated office, this property provides plenty of room for family living or hosting guests. The bright kitchen, complete with stainless steel appliances, opens to a large deck overlooking the expansive 90 x 200 ft lot perfect for entertaining or enjoying the outdoors in privacy. Recent updates include a new A/C unit (2023) and roof replacement (2020), ensuring comfort and peace of mind. With its all-brick construction, quiet setting, and proximity to the amenities of both Collingwood and Wasaga Beach, this home is ideal for families who appreciate the best of all worlds. This one wont last long! (id:63269)
Property Details
| MLS® Number | S12409921 |
| Property Type | Single Family |
| Community Name | Collingwood |
| Amenities Near By | Beach |
| Community Features | School Bus |
| Equipment Type | Water Heater |
| Features | Cul-de-sac, Flat Site, Dry, Sump Pump |
| Parking Space Total | 6 |
| Rental Equipment Type | Water Heater |
| Structure | Deck, Shed |
Building
| Bathroom Total | 2 |
| Bedrooms Above Ground | 3 |
| Bedrooms Total | 3 |
| Age | 16 To 30 Years |
| Appliances | Garage Door Opener Remote(s), Dryer, Garage Door Opener, Stove, Washer, Window Coverings, Refrigerator |
| Architectural Style | Raised Bungalow |
| Basement Development | Partially Finished |
| Basement Type | Full (partially Finished) |
| Construction Style Attachment | Detached |
| Cooling Type | Central Air Conditioning |
| Exterior Finish | Brick Veneer |
| Fire Protection | Smoke Detectors |
| Flooring Type | Tile, Laminate, Carpeted |
| Foundation Type | Block |
| Heating Fuel | Natural Gas |
| Heating Type | Forced Air |
| Stories Total | 1 |
| Size Interior | 1,100 - 1,500 Ft2 |
| Type | House |
| Utility Water | Municipal Water |
Parking
| Attached Garage | |
| Garage |
Land
| Acreage | No |
| Fence Type | Fenced Yard |
| Land Amenities | Beach |
| Landscape Features | Landscaped |
| Sewer | Septic System |
| Size Depth | 200 Ft |
| Size Frontage | 90 Ft |
| Size Irregular | 90 X 200 Ft |
| Size Total Text | 90 X 200 Ft|under 1/2 Acre |
| Soil Type | Sand |
| Surface Water | Lake/pond |
| Zoning Description | R1 |
Rooms
| Level | Type | Length | Width | Dimensions |
|---|---|---|---|---|
| Basement | Bathroom | 1.9 m | 3.28 m | 1.9 m x 3.28 m |
| Basement | Recreational, Games Room | 7.12 m | 3.98 m | 7.12 m x 3.98 m |
| Basement | Family Room | 4.05 m | 8.99 m | 4.05 m x 8.99 m |
| Basement | Office | 4.34 m | 3.29 m | 4.34 m x 3.29 m |
| Main Level | Foyer | 2.12 m | 2.65 m | 2.12 m x 2.65 m |
| Main Level | Living Room | 3.95 m | 5.6 m | 3.95 m x 5.6 m |
| Main Level | Dining Room | 2.93 m | 3.29 m | 2.93 m x 3.29 m |
| Main Level | Kitchen | 3.04 m | 3.29 m | 3.04 m x 3.29 m |
| Main Level | Primary Bedroom | 5.09 m | 3.29 m | 5.09 m x 3.29 m |
| Main Level | Bedroom 2 | 3.21 m | 3.98 m | 3.21 m x 3.98 m |
| Main Level | Bedroom 3 | 3.15 m | 2.94 m | 3.15 m x 2.94 m |
| Main Level | Bathroom | 2.25 m | 3.29 m | 2.25 m x 3.29 m |
Utilities
| Cable | Installed |
| Electricity | Installed |
| Sewer | Installed |
https://www.realtor.ca/real-estate/28876367/65-broadview-street-collingwood-collingwood
Contact Us
Contact us for more information

Michael Stuart Webb
Broker
webbyounggroup.com/
www.facebook.com/MichaelStuartWebb/
twitter.com/Michael_S_Webb
www.linkedin.com/in/michael-stuart-webb-b9259111/
218 Bayfield St, 100078 & 100431
Barrie, Ontario L4M 3B6
(705) 722-7100
(705) 722-5246
www.remaxchay.com/

Matt Young
Salesperson
webbyounggroup.com/
www.facebook.com/realtormattyoung
www.linkedin.com/in/matt-young-realtor/
218 Bayfield St, 100078 & 100431
Barrie, Ontario L4M 3B6
(705) 722-7100
(705) 722-5246
www.remaxchay.com/

