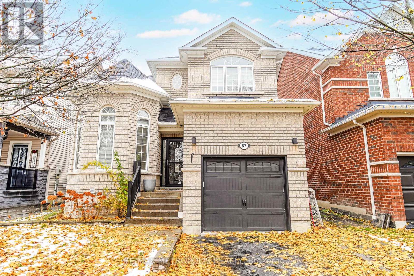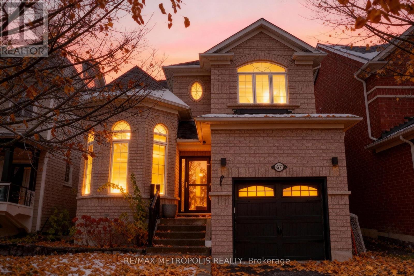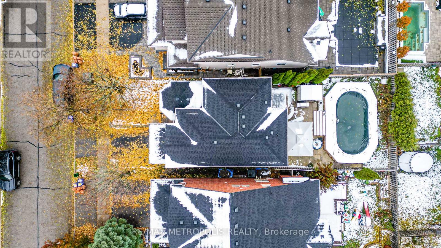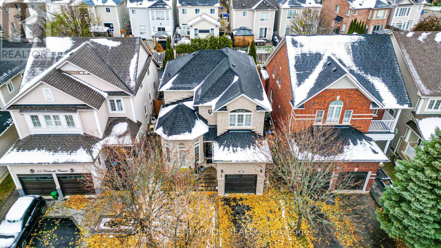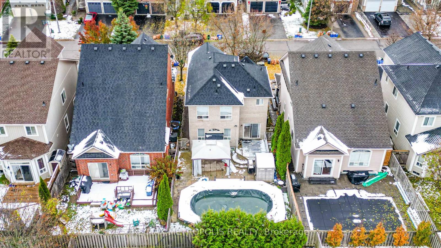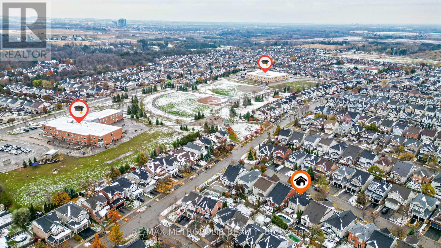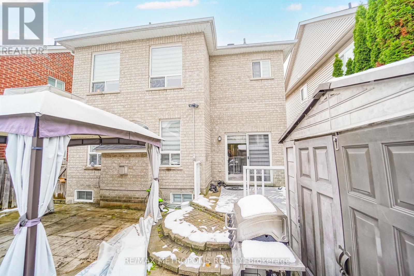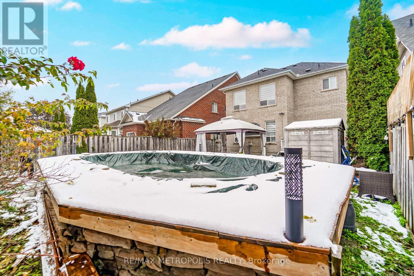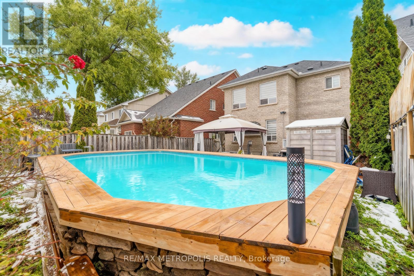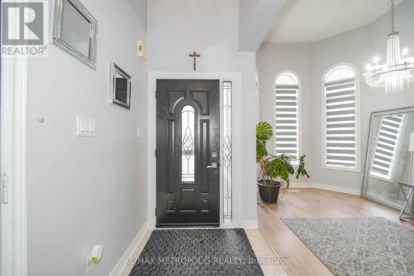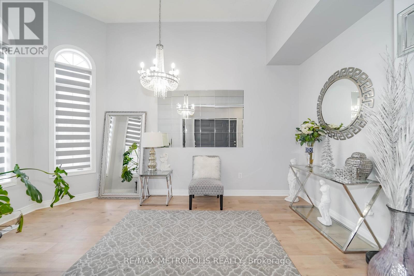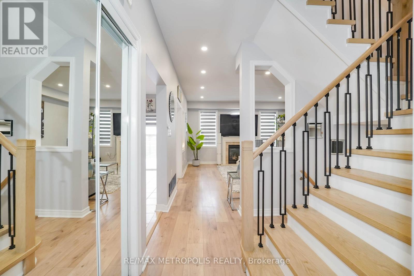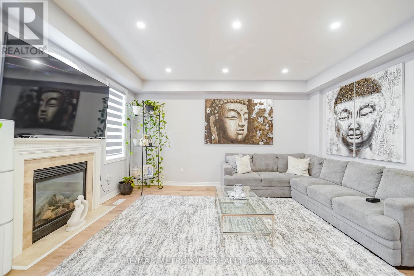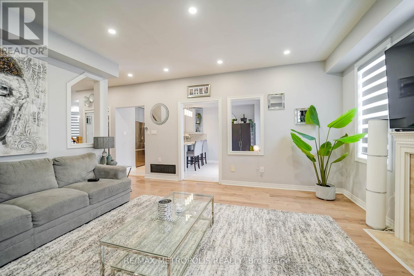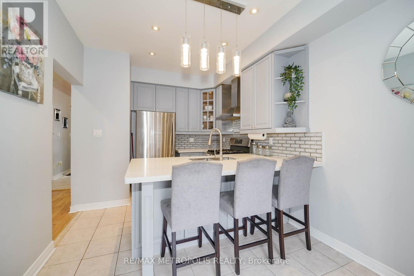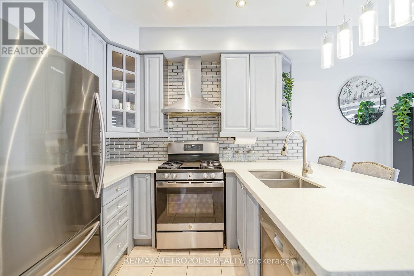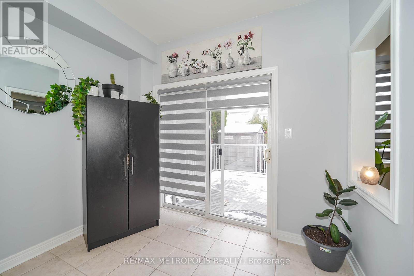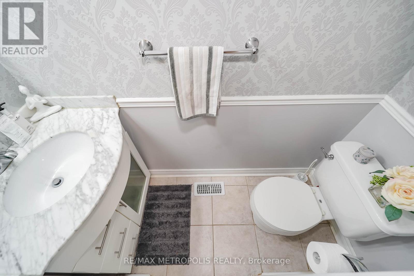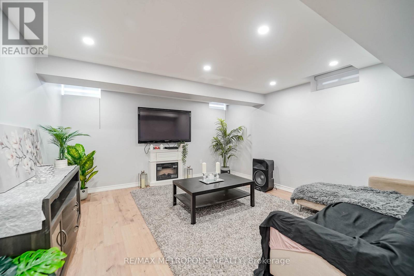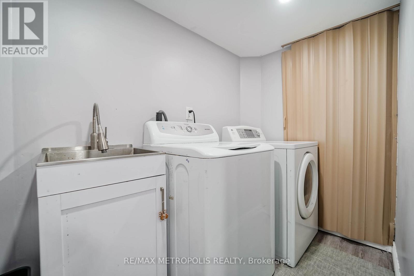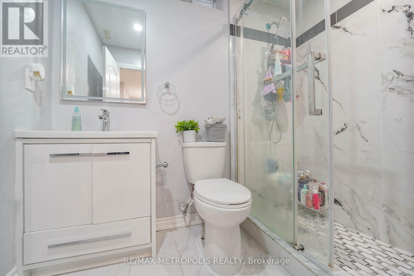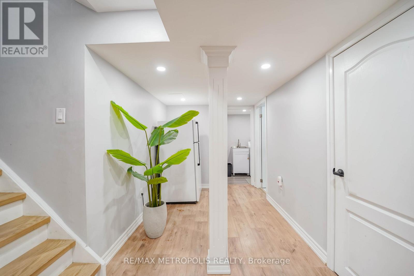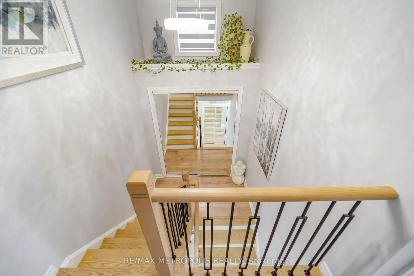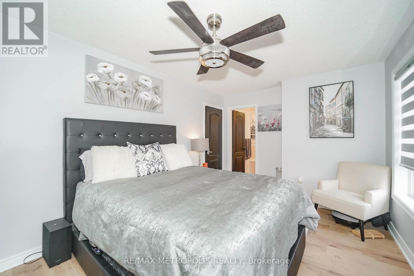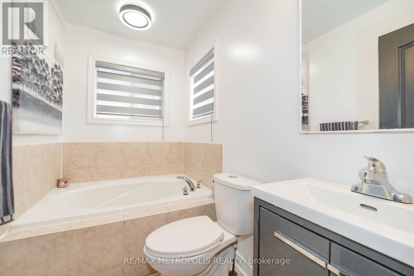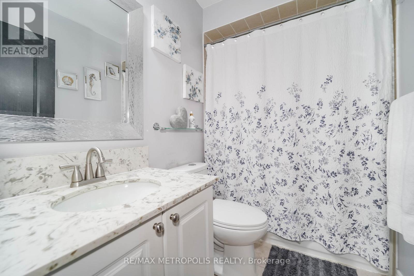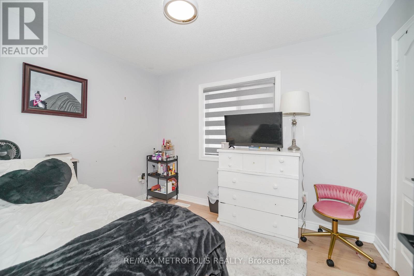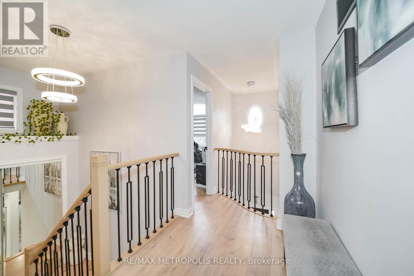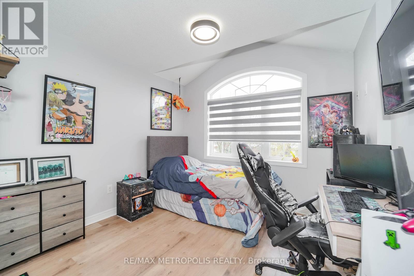3 Bedroom
4 Bathroom
1,500 - 2,000 ft2
Fireplace
Central Air Conditioning
Forced Air
$1,059,000
Move-In-Ready 3 Bedroom Detached Home! Located In A Family Oriented Neighborhood! Family Size Kitchen With Walkout To Lovely Backyard! Finished Basement! Counter/Breakfast Bar/ Spacious Living Rooms, Potlights . Dining Room With 12Ft Ceilings & Large Windows! Master Ensuite W/Separate Shower & W/I Closet! Close To School. Zebra blinds entire house. Roof replace in 2024. Semi above ground Swimming pool built 2023. (id:63269)
Property Details
|
MLS® Number
|
E12541224 |
|
Property Type
|
Single Family |
|
Community Name
|
Brooklin |
|
Parking Space Total
|
2 |
Building
|
Bathroom Total
|
4 |
|
Bedrooms Above Ground
|
3 |
|
Bedrooms Total
|
3 |
|
Appliances
|
All, Window Coverings |
|
Basement Type
|
Full |
|
Construction Style Attachment
|
Detached |
|
Cooling Type
|
Central Air Conditioning |
|
Exterior Finish
|
Brick |
|
Fireplace Present
|
Yes |
|
Foundation Type
|
Unknown |
|
Half Bath Total
|
1 |
|
Heating Fuel
|
Natural Gas |
|
Heating Type
|
Forced Air |
|
Stories Total
|
2 |
|
Size Interior
|
1,500 - 2,000 Ft2 |
|
Type
|
House |
|
Utility Water
|
Municipal Water |
Parking
Land
|
Acreage
|
No |
|
Sewer
|
Sanitary Sewer |
|
Size Depth
|
107 Ft ,3 In |
|
Size Frontage
|
35 Ft |
|
Size Irregular
|
35 X 107.3 Ft |
|
Size Total Text
|
35 X 107.3 Ft |
Rooms
| Level |
Type |
Length |
Width |
Dimensions |
|
Second Level |
Primary Bedroom |
4.3 m |
3.29 m |
4.3 m x 3.29 m |
|
Second Level |
Bedroom 2 |
3.05 m |
3.05 m |
3.05 m x 3.05 m |
|
Second Level |
Bedroom 3 |
2.61 m |
3.35 m |
2.61 m x 3.35 m |
|
Main Level |
Kitchen |
2.93 m |
2.44 m |
2.93 m x 2.44 m |
|
Main Level |
Eating Area |
2.93 m |
2.66 m |
2.93 m x 2.66 m |
|
Main Level |
Dining Room |
2.75 m |
5.09 m |
2.75 m x 5.09 m |
|
Main Level |
Living Room |
4.3 m |
4.88 m |
4.3 m x 4.88 m |

