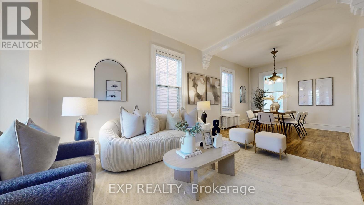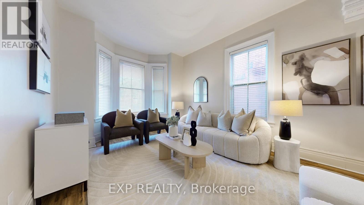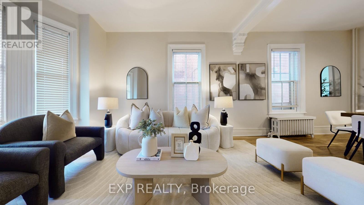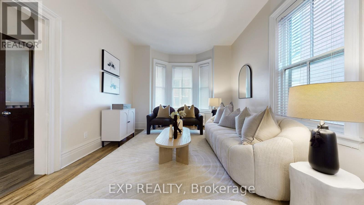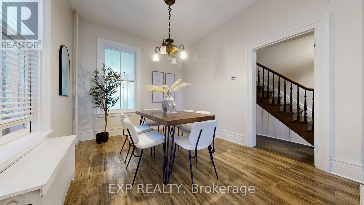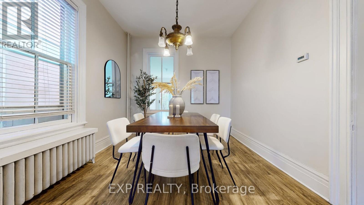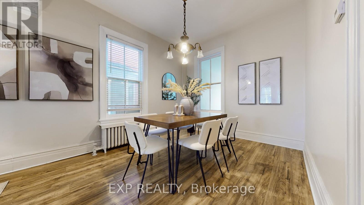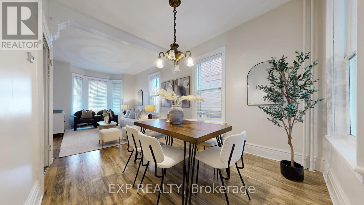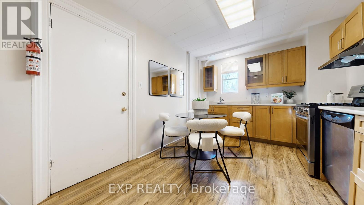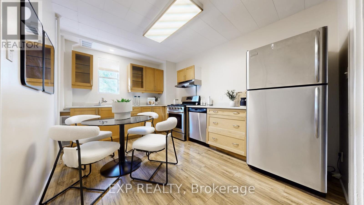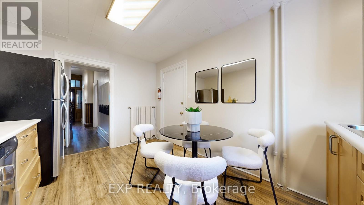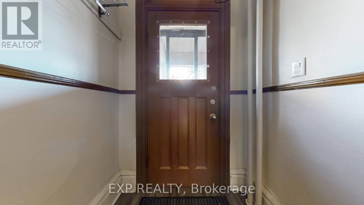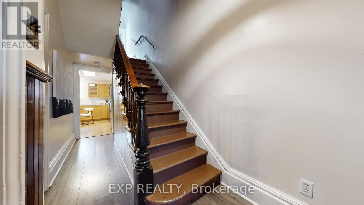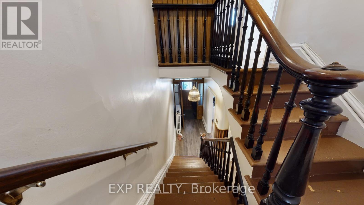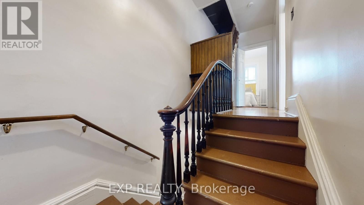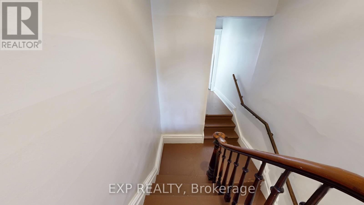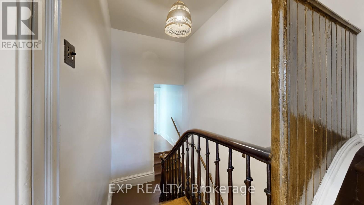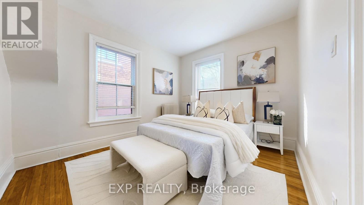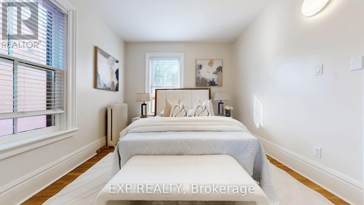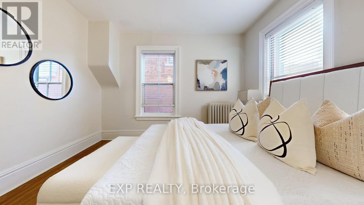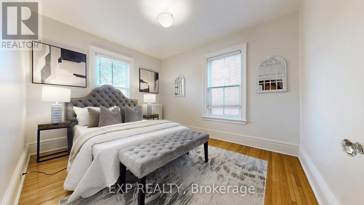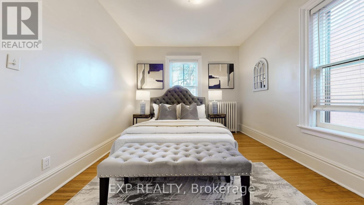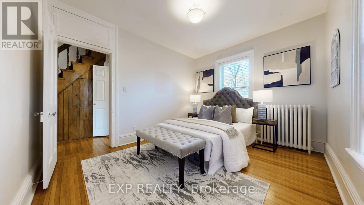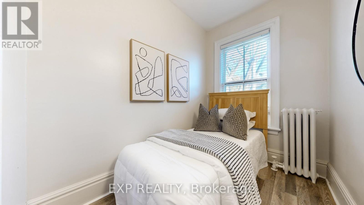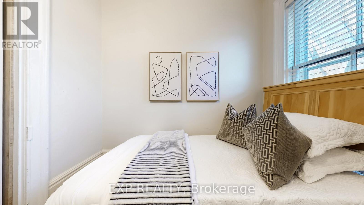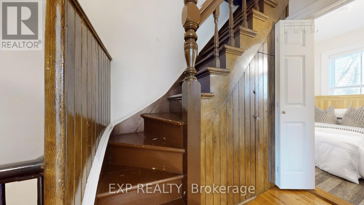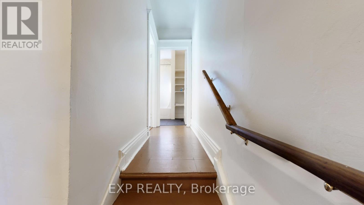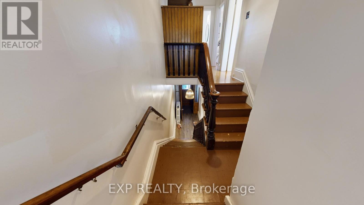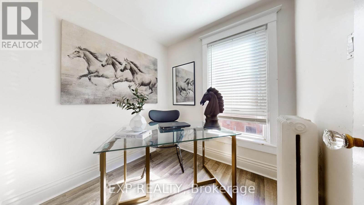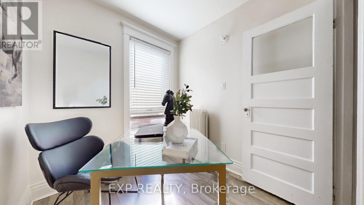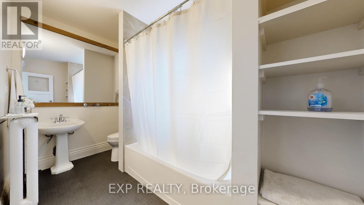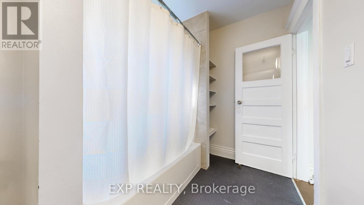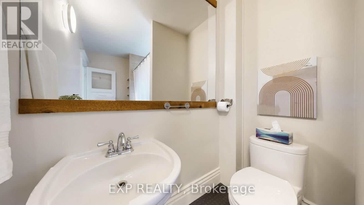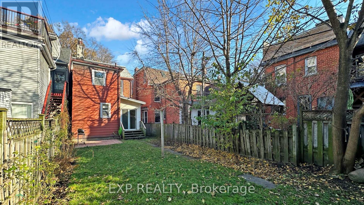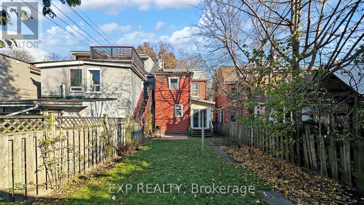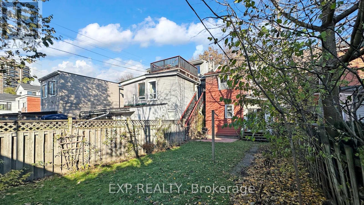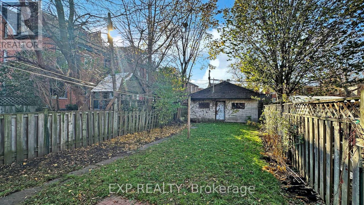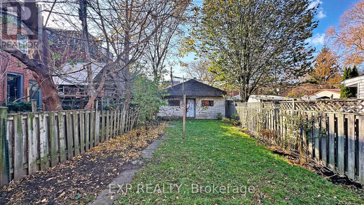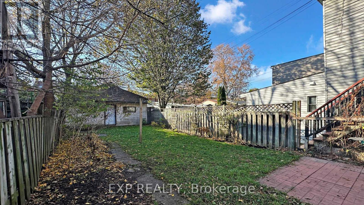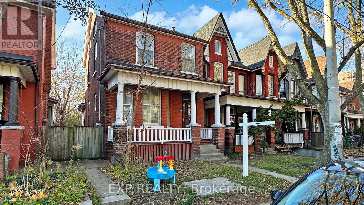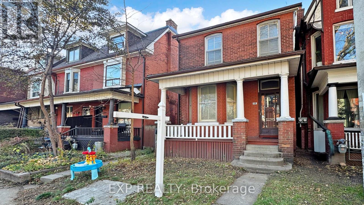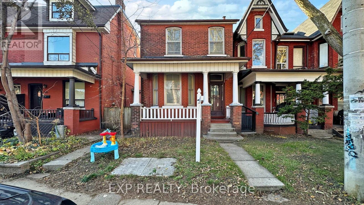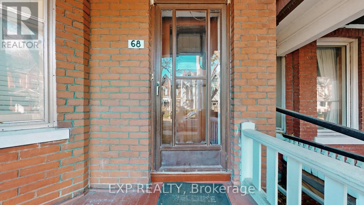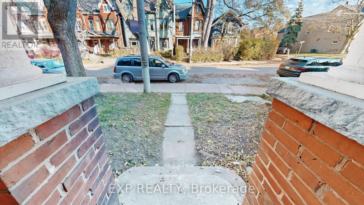4 Bedroom
1 Bathroom
1,500 - 2,000 ft2
None
Radiant Heat
$1,249,000
Step Into 68 O'Hara Avenue, Warmly & Charmingly Presented Roncesvalles Home That Bends Century Character With Comfortable Modern Living. This Inviting 2.5-Storey Residence Offers 3+1 Beds Plus A Cozy Loft, Formal Living And Dining Rooms, Mud Room, And A Bright Eat-In Kitchen With Walk-Out To A Sunroom And Expansive Back Garden. Set On A 24x133 Foot Lot, The Property Includes A Double Car Garage With Laneway Access, Full Unfin BSMT, Owned Hot Water Tank (2019), Radiant Heat (Owned Boiler), Roof Updated (2017). Home Is Sold As-Is, Where-Is-A Tremendous Opportunity To Own In One Of The City's Most Sought-After Neighbourhoods. Steps From Queen St W, Shops, Restaurants, Cafés, Parks, And Transit In A Truly Vibrant Community. Floor Plan Attached (id:63269)
Property Details
|
MLS® Number
|
W12570900 |
|
Property Type
|
Single Family |
|
Community Name
|
Roncesvalles |
|
Amenities Near By
|
Park, Public Transit |
|
Features
|
Cul-de-sac, Carpet Free |
|
Parking Space Total
|
2 |
Building
|
Bathroom Total
|
1 |
|
Bedrooms Above Ground
|
2 |
|
Bedrooms Below Ground
|
2 |
|
Bedrooms Total
|
4 |
|
Age
|
100+ Years |
|
Appliances
|
Water Heater, All, Dishwasher, Dryer, Stove, Washer, Refrigerator |
|
Basement Development
|
Unfinished |
|
Basement Type
|
Full (unfinished) |
|
Construction Style Attachment
|
Detached |
|
Cooling Type
|
None |
|
Exterior Finish
|
Brick |
|
Foundation Type
|
Brick, Poured Concrete |
|
Heating Fuel
|
Natural Gas |
|
Heating Type
|
Radiant Heat |
|
Stories Total
|
2 |
|
Size Interior
|
1,500 - 2,000 Ft2 |
|
Type
|
House |
|
Utility Water
|
Municipal Water |
Parking
Land
|
Acreage
|
No |
|
Fence Type
|
Fenced Yard |
|
Land Amenities
|
Park, Public Transit |
|
Sewer
|
Sanitary Sewer |
|
Size Depth
|
133 Ft |
|
Size Frontage
|
24 Ft |
|
Size Irregular
|
24 X 133 Ft |
|
Size Total Text
|
24 X 133 Ft |
Rooms
| Level |
Type |
Length |
Width |
Dimensions |
|
Second Level |
Primary Bedroom |
3.81 m |
3.23 m |
3.81 m x 3.23 m |
|
Second Level |
Bedroom 2 |
3.66 m |
3.23 m |
3.66 m x 3.23 m |
|
Second Level |
Bedroom 3 |
2.57 m |
1.83 m |
2.57 m x 1.83 m |
|
Second Level |
Bathroom |
3.07 m |
1.88 m |
3.07 m x 1.88 m |
|
Second Level |
Office |
2.18 m |
2.08 m |
2.18 m x 2.08 m |
|
Main Level |
Living Room |
4.67 m |
3.48 m |
4.67 m x 3.48 m |
|
Main Level |
Dining Room |
3.78 m |
3.2 m |
3.78 m x 3.2 m |
|
Main Level |
Kitchen |
4.06 m |
3.05 m |
4.06 m x 3.05 m |
|
Main Level |
Foyer |
1.52 m |
1.24 m |
1.52 m x 1.24 m |
Utilities
|
Cable
|
Available |
|
Electricity
|
Available |
|
Sewer
|
Available |

