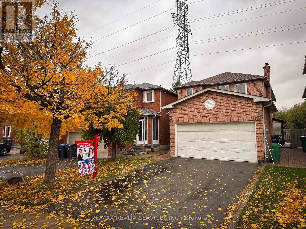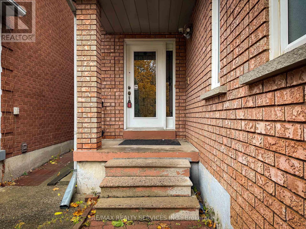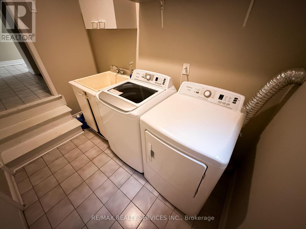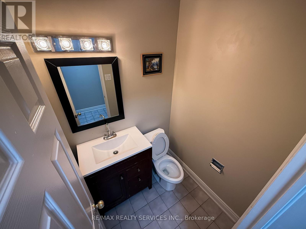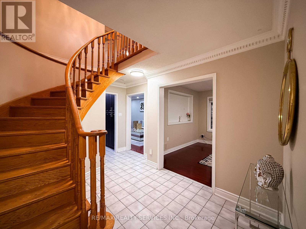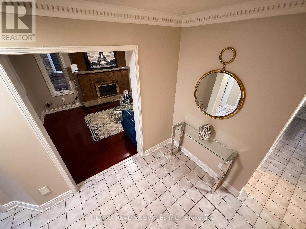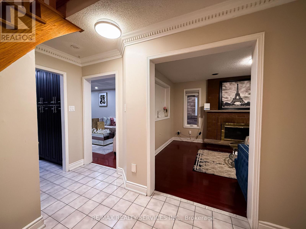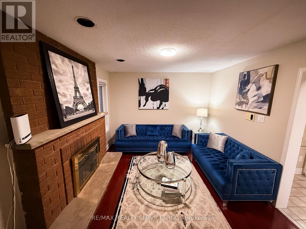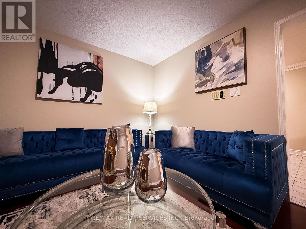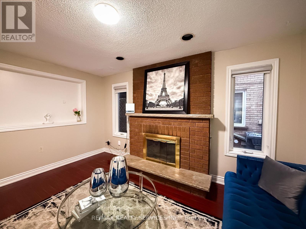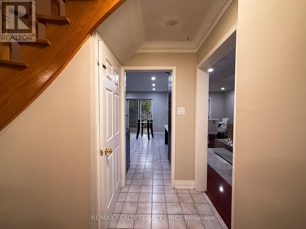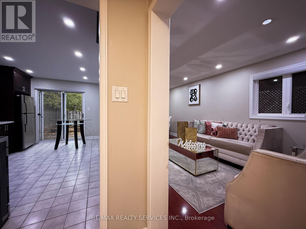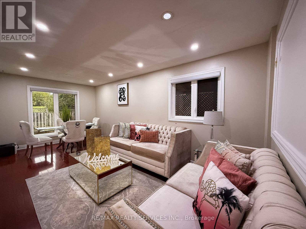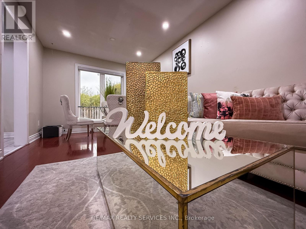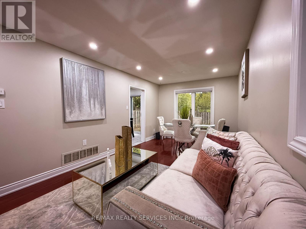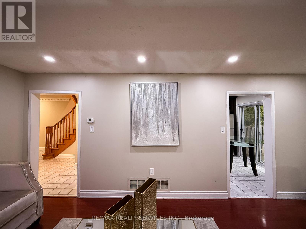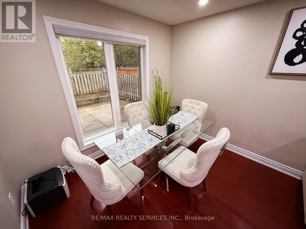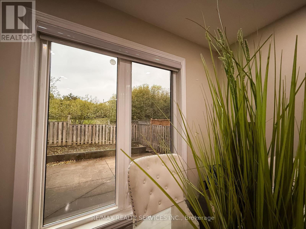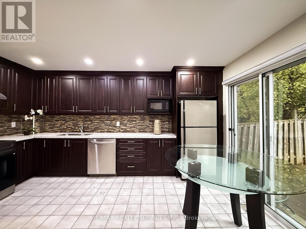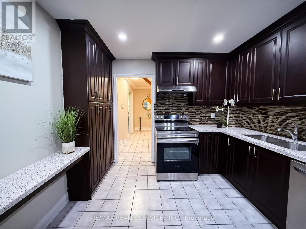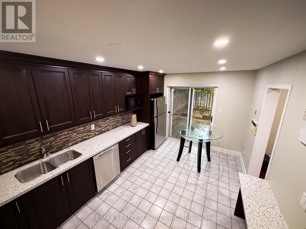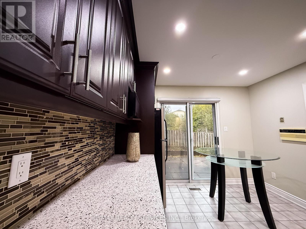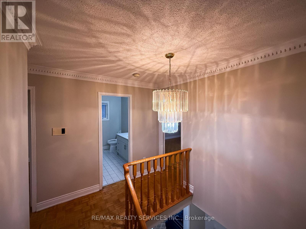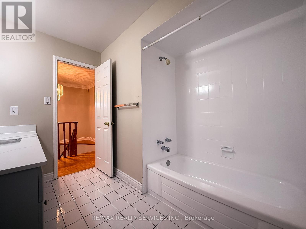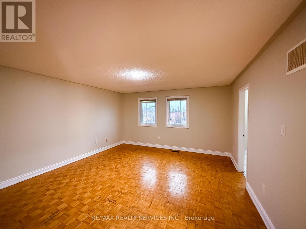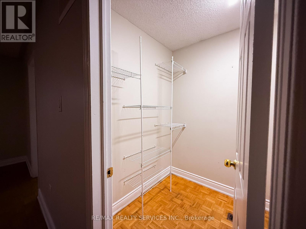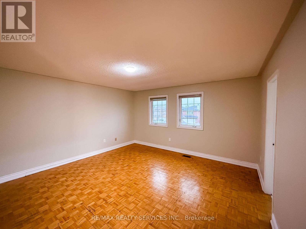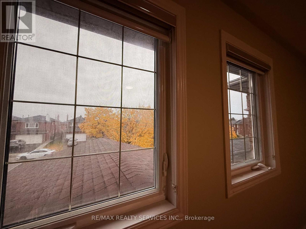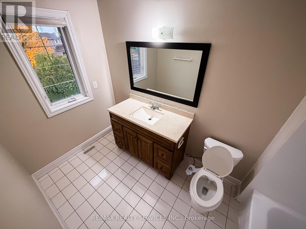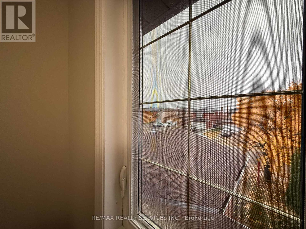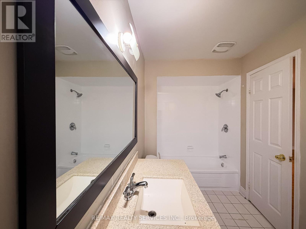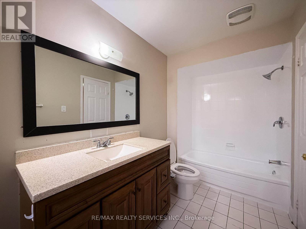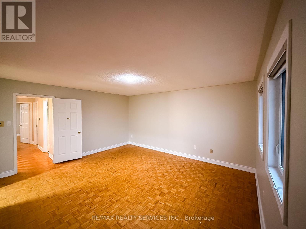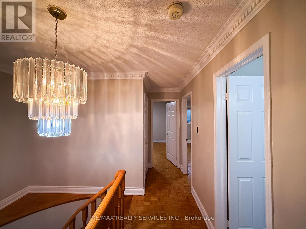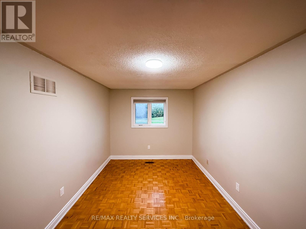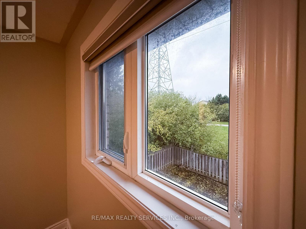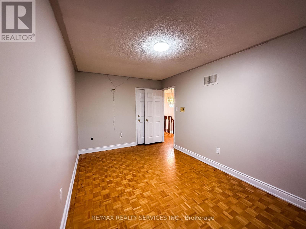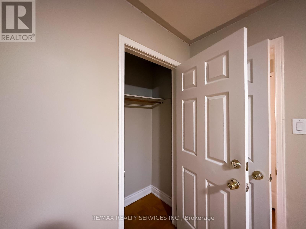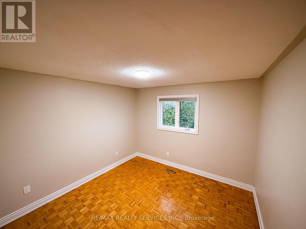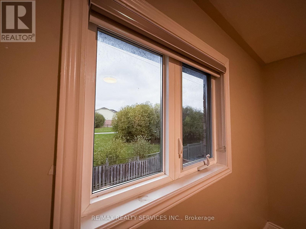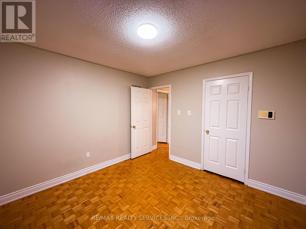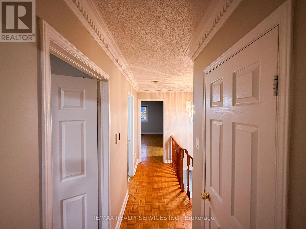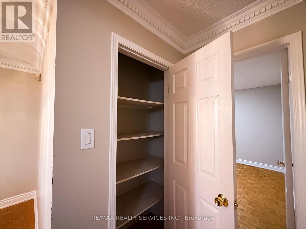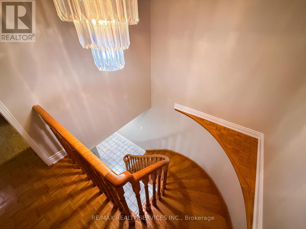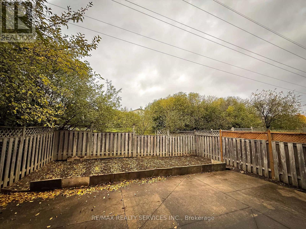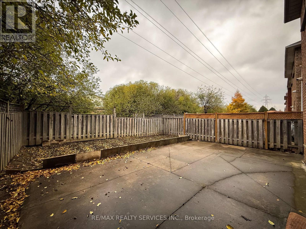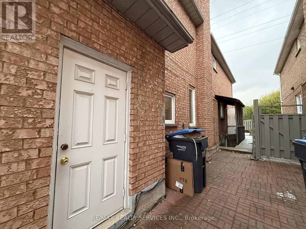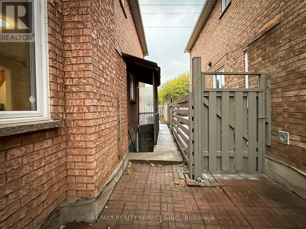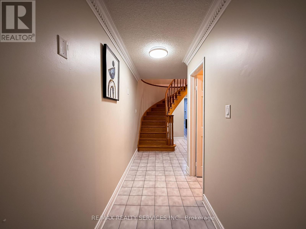5 Bedroom
4 Bathroom
1,500 - 2,000 ft2
Fireplace
Central Air Conditioning
Forced Air
$999,000
Beautiful 2 Bedroom detached home with no neighbour behind, on the border of Brampton and Mississauga. Close to Hwy 407. 2 Bedroom basement apartment with separate entrance. Elegant kitchen with stainless appliances. Family room with fireplace pot lights/ crown moulding all existing window coverings Lot size as per MPAC (id:63269)
Property Details
|
MLS® Number
|
W12533798 |
|
Property Type
|
Single Family |
|
Community Name
|
Fletcher's Creek South |
|
Amenities Near By
|
Hospital, Public Transit |
|
Equipment Type
|
Water Heater |
|
Parking Space Total
|
4 |
|
Rental Equipment Type
|
Water Heater |
Building
|
Bathroom Total
|
4 |
|
Bedrooms Above Ground
|
3 |
|
Bedrooms Below Ground
|
2 |
|
Bedrooms Total
|
5 |
|
Appliances
|
Blinds, Dishwasher, Dryer, Two Stoves, Washer, Two Refrigerators |
|
Basement Development
|
Finished |
|
Basement Features
|
Apartment In Basement, Walk Out |
|
Basement Type
|
N/a, N/a (finished) |
|
Construction Style Attachment
|
Detached |
|
Cooling Type
|
Central Air Conditioning |
|
Exterior Finish
|
Brick |
|
Fire Protection
|
Smoke Detectors |
|
Fireplace Present
|
Yes |
|
Flooring Type
|
Parquet, Carpeted, Ceramic |
|
Foundation Type
|
Concrete |
|
Half Bath Total
|
1 |
|
Heating Fuel
|
Natural Gas |
|
Heating Type
|
Forced Air |
|
Stories Total
|
2 |
|
Size Interior
|
1,500 - 2,000 Ft2 |
|
Type
|
House |
|
Utility Water
|
Municipal Water |
Parking
Land
|
Acreage
|
No |
|
Fence Type
|
Fenced Yard |
|
Land Amenities
|
Hospital, Public Transit |
|
Sewer
|
Sanitary Sewer |
|
Size Depth
|
105 Ft ,1 In |
|
Size Frontage
|
30 Ft |
|
Size Irregular
|
30 X 105.1 Ft |
|
Size Total Text
|
30 X 105.1 Ft |
Rooms
| Level |
Type |
Length |
Width |
Dimensions |
|
Second Level |
Primary Bedroom |
4.52 m |
4.97 m |
4.52 m x 4.97 m |
|
Second Level |
Bedroom 2 |
4.85 m |
2.9 m |
4.85 m x 2.9 m |
|
Second Level |
Bedroom 3 |
3.48 m |
3.39 m |
3.48 m x 3.39 m |
|
Basement |
Bedroom |
4.33 m |
2.77 m |
4.33 m x 2.77 m |
|
Basement |
Recreational, Games Room |
4.27 m |
3.23 m |
4.27 m x 3.23 m |
|
Basement |
Kitchen |
3.29 m |
3.14 m |
3.29 m x 3.14 m |
|
Basement |
Bedroom |
4.33 m |
3.26 m |
4.33 m x 3.26 m |
|
Ground Level |
Living Room |
6.04 m |
3.04 m |
6.04 m x 3.04 m |
|
Ground Level |
Dining Room |
6.04 m |
3.04 m |
6.04 m x 3.04 m |
|
Ground Level |
Kitchen |
4.77 m |
3.2 m |
4.77 m x 3.2 m |
|
Ground Level |
Family Room |
4.29 m |
3.04 m |
4.29 m x 3.04 m |

