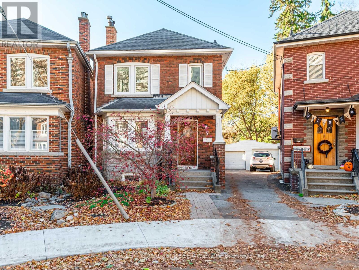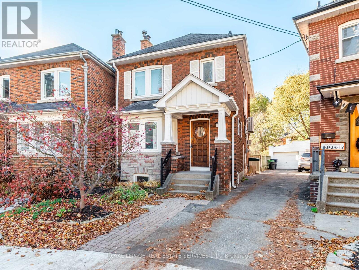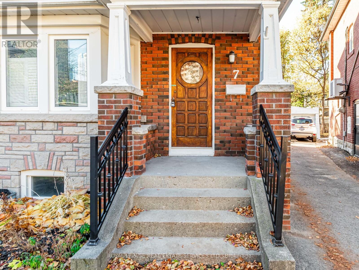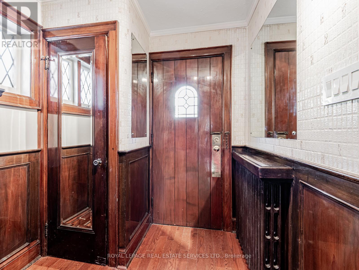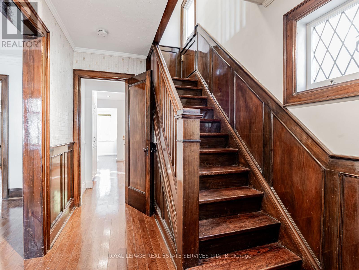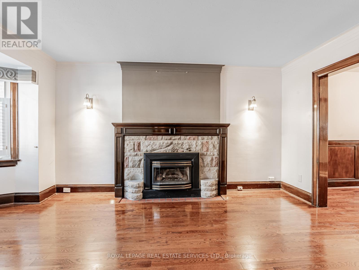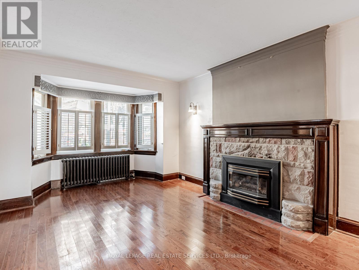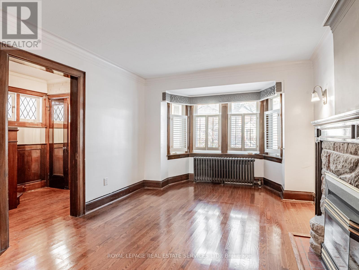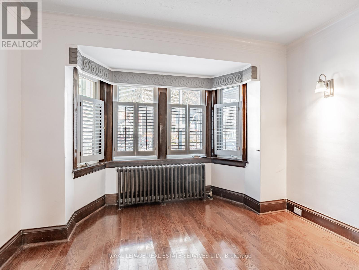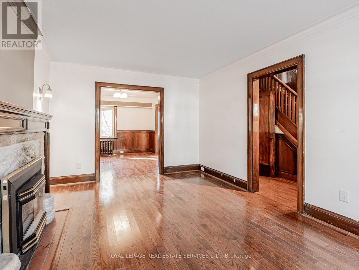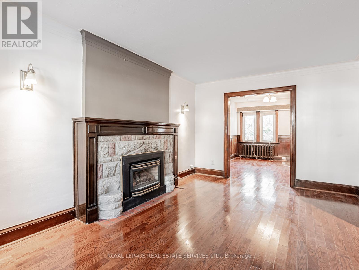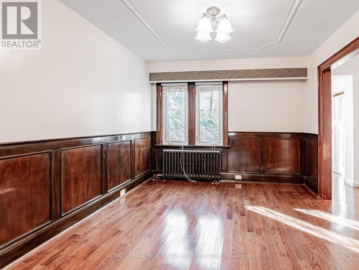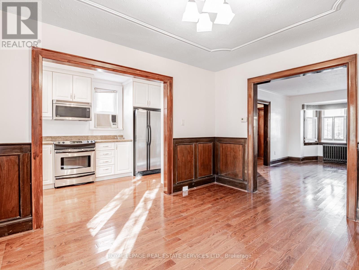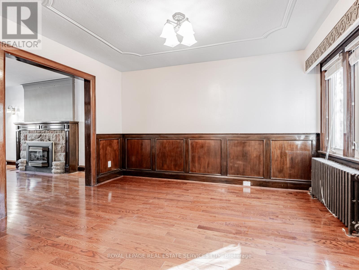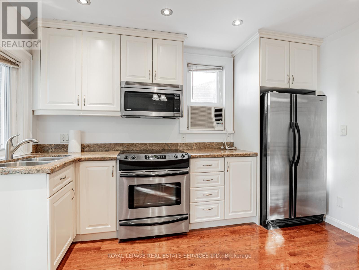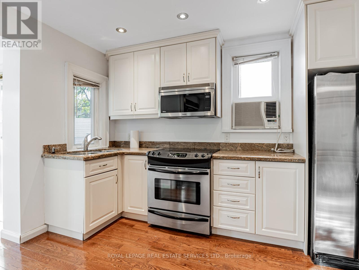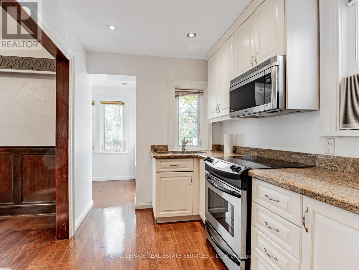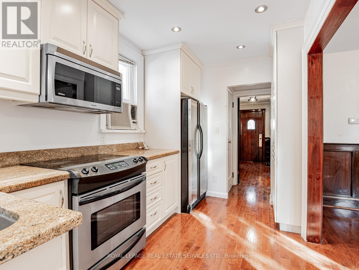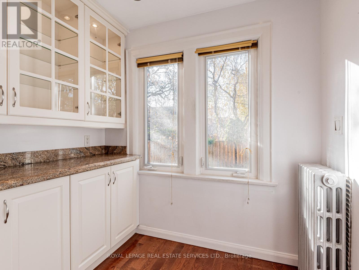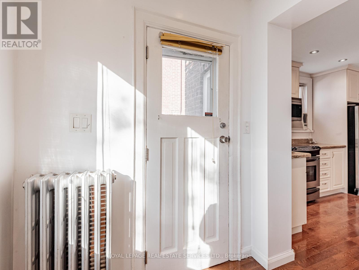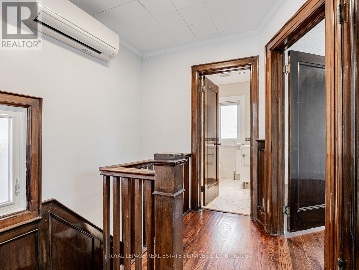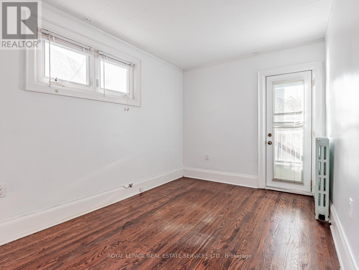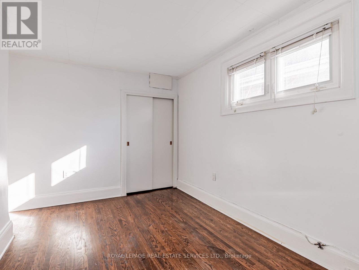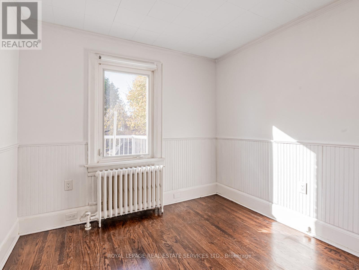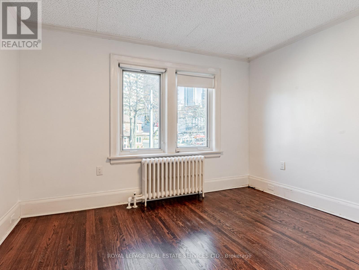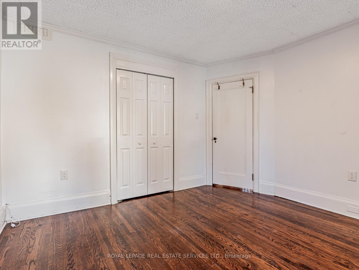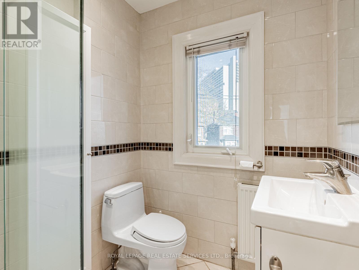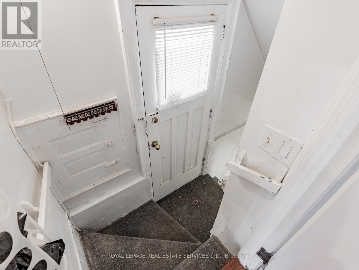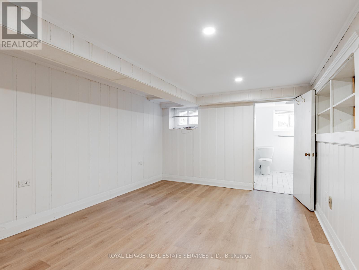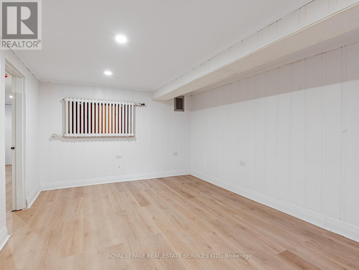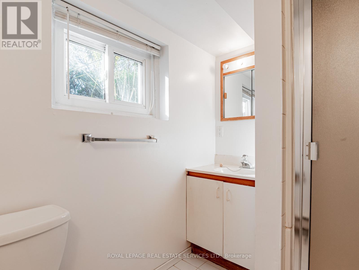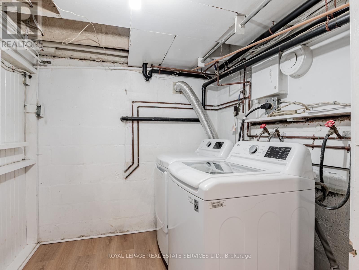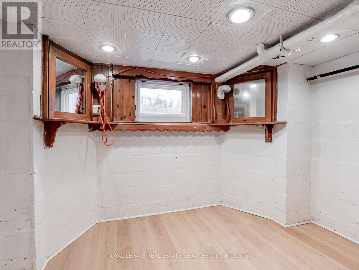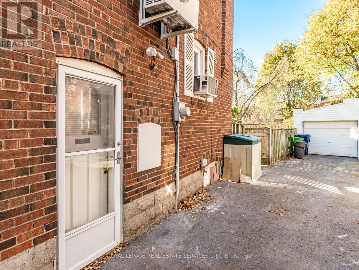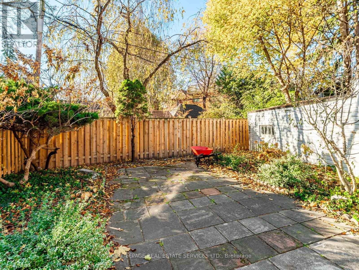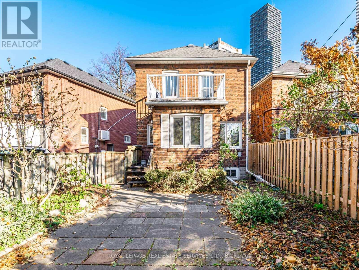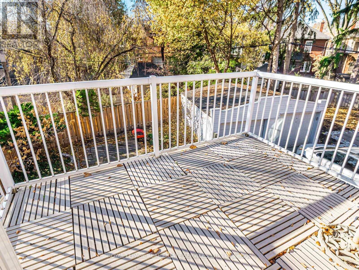4 Bedroom
2 Bathroom
1,100 - 1,500 ft2
Fireplace
Window Air Conditioner
Radiant Heat
$5,100 Monthly
Detached 2 Storey 3+1 Bedroom, 2 Bath Home Set On Peaceful Crescent In The Heart Of One Of Toronto's Most Desirable, Transit Rich Neighbourhoods. Thoughtfully Updated, Inviting Residence Features Gleaming Hardwood Floors And Elegant Wainscoting Throughout, Blending Timeless Character With Modern Convenience. Sun Filled Main Floor Includes Updated Kitchen With Granite Counters, Double Sink Overlooking The Fenced Backyard Oasis, Stainless Steel Appliances, Ample Ceiling Height Cabinetry, Perfect For Entertaining Or Everyday Living. Formal Living And Dining Rooms Impress With Matching Hardwood, Bay Window With Shutters, Window Coverings Throughout, Cozy Gas Fireplace. Upstairs Offers Three Generous Bedrooms With Hardwood, Including Primary Suite With Double Windows And Cedar Closet, Updated Main Bath With Glass Shower And Floor To Ceiling Tile, Rare Second Bedroom Walkout To Private Balcony, Ideal As A Second Primary. Newer Windows Throughout Provide Abundant Natural Light And Privacy, Including Frosted Window On The Upper Landing. Finished Basement With Separate Side Entrance Adds Flexible Living Space, Spacious Fourth Bedroom, 3 Piece Bath With Shower, Laundry Room With Two LG Units, And A Versatile Recreation Or Play Area. Enjoy Direct Access To Garage And Extra Parking In Shared Drive. Nestled Steps From TTC Bus Routes, Yonge-University Subway, DVP/401, Oriole Park And St. Monica Schools. Experience Privacy, Peace, Connection To City Amenities That Is Truly Rare In Toronto. (id:63269)
Property Details
|
MLS® Number
|
C12564710 |
|
Property Type
|
Single Family |
|
Community Name
|
Yonge-Eglinton |
|
Amenities Near By
|
Hospital, Park, Place Of Worship |
|
Features
|
Cul-de-sac, Carpet Free |
|
Parking Space Total
|
2 |
|
Structure
|
Deck |
Building
|
Bathroom Total
|
2 |
|
Bedrooms Above Ground
|
3 |
|
Bedrooms Below Ground
|
1 |
|
Bedrooms Total
|
4 |
|
Amenities
|
Fireplace(s) |
|
Appliances
|
Water Heater, Water Meter, All |
|
Basement Features
|
Walk-up, Separate Entrance |
|
Basement Type
|
Full, N/a, N/a |
|
Construction Style Attachment
|
Detached |
|
Cooling Type
|
Window Air Conditioner |
|
Exterior Finish
|
Brick |
|
Fireplace Present
|
Yes |
|
Flooring Type
|
Hardwood, Vinyl, Ceramic |
|
Foundation Type
|
Block |
|
Heating Fuel
|
Other |
|
Heating Type
|
Radiant Heat |
|
Stories Total
|
2 |
|
Size Interior
|
1,100 - 1,500 Ft2 |
|
Type
|
House |
|
Utility Water
|
Municipal Water |
Parking
Land
|
Acreage
|
No |
|
Fence Type
|
Fenced Yard |
|
Land Amenities
|
Hospital, Park, Place Of Worship |
|
Sewer
|
Sanitary Sewer |
|
Size Depth
|
83 Ft |
|
Size Frontage
|
23 Ft |
|
Size Irregular
|
23 X 83 Ft |
|
Size Total Text
|
23 X 83 Ft|under 1/2 Acre |
Rooms
| Level |
Type |
Length |
Width |
Dimensions |
|
Second Level |
Primary Bedroom |
3.05 m |
4.32 m |
3.05 m x 4.32 m |
|
Second Level |
Bedroom |
2.77 m |
3.35 m |
2.77 m x 3.35 m |
|
Second Level |
Bedroom |
3.35 m |
3.4 m |
3.35 m x 3.4 m |
|
Second Level |
Bathroom |
|
|
Measurements not available |
|
Lower Level |
Laundry Room |
2.03 m |
2.51 m |
2.03 m x 2.51 m |
|
Lower Level |
Utility Room |
3.07 m |
1.68 m |
3.07 m x 1.68 m |
|
Lower Level |
Bedroom |
3.12 m |
4.62 m |
3.12 m x 4.62 m |
|
Lower Level |
Bathroom |
|
|
Measurements not available |
|
Main Level |
Living Room |
3.35 m |
5.28 m |
3.35 m x 5.28 m |
|
Main Level |
Dining Room |
3.15 m |
3.89 m |
3.15 m x 3.89 m |
|
Main Level |
Kitchen |
2.18 m |
3.56 m |
2.18 m x 3.56 m |
|
Main Level |
Eating Area |
2.26 m |
1.75 m |
2.26 m x 1.75 m |

