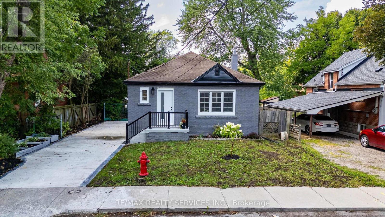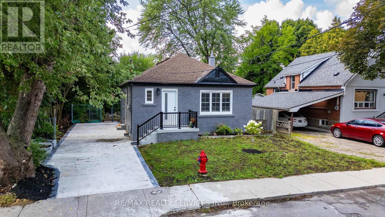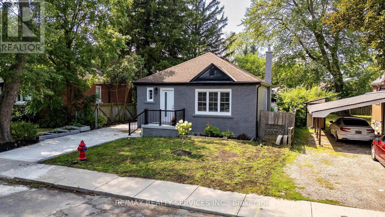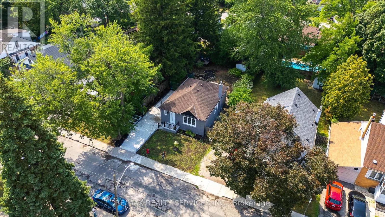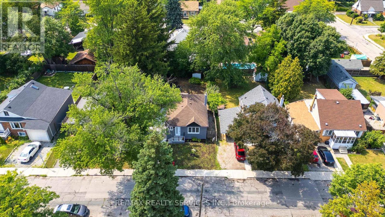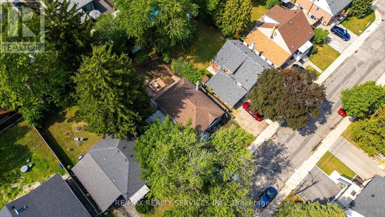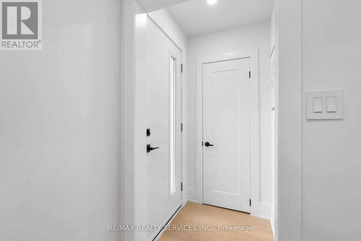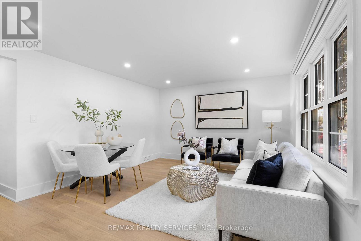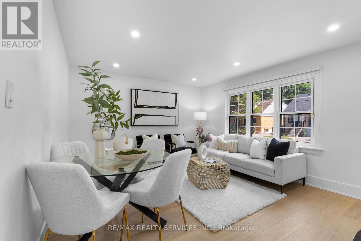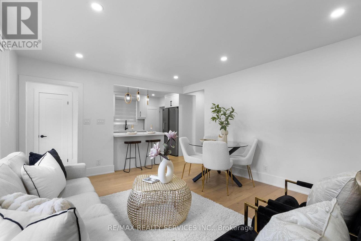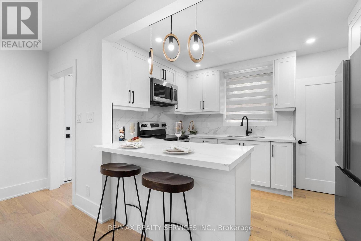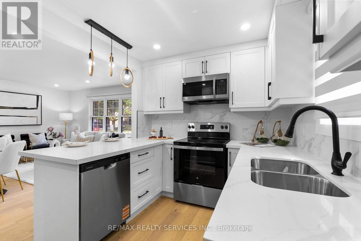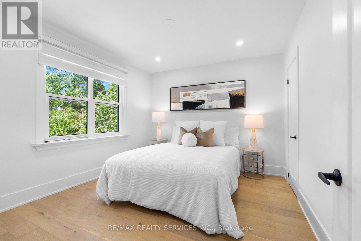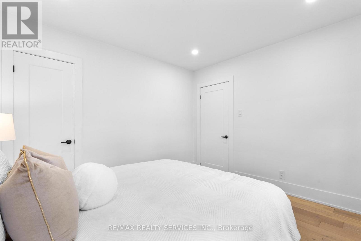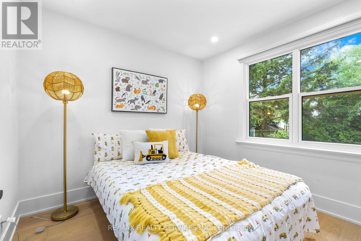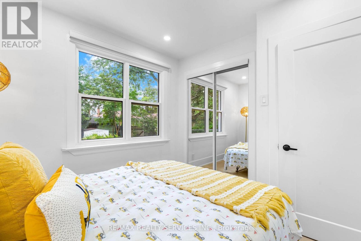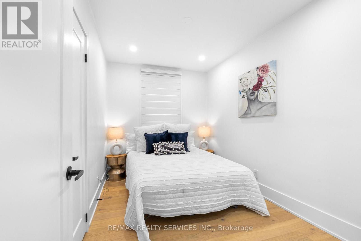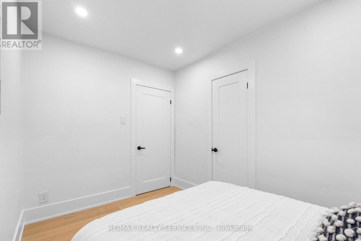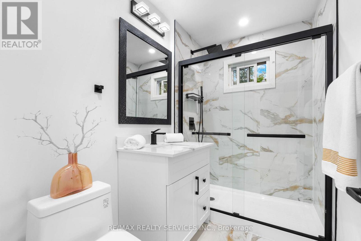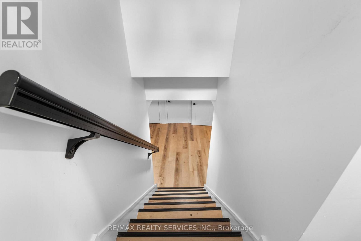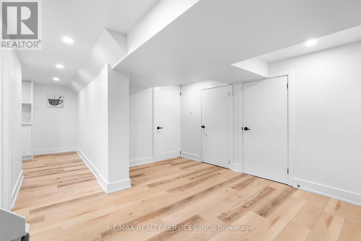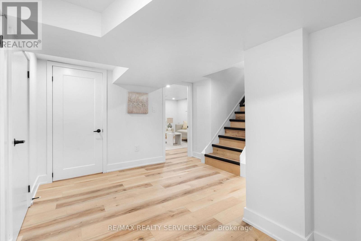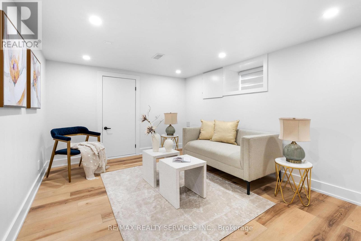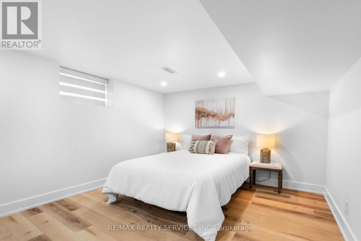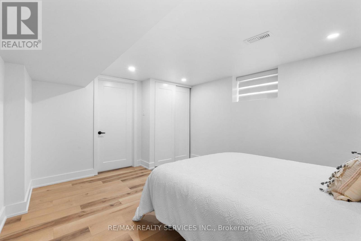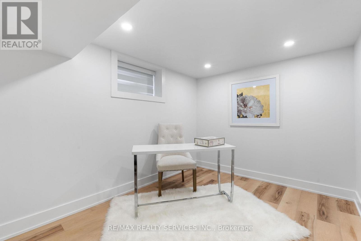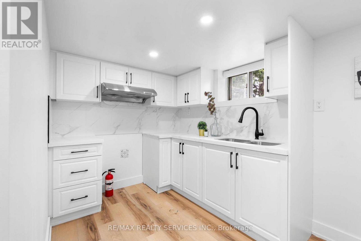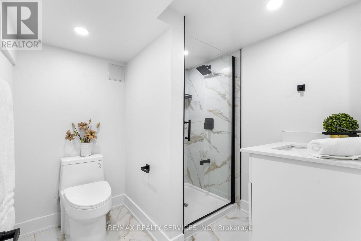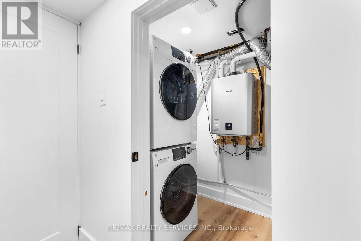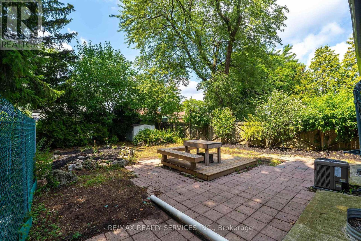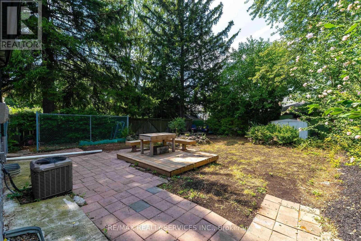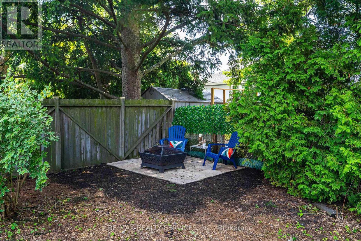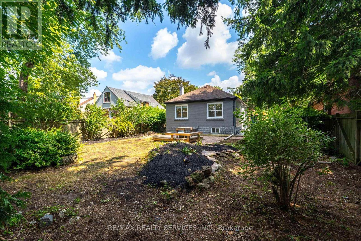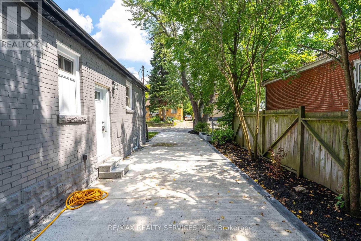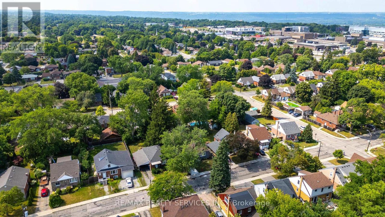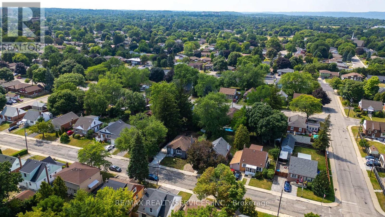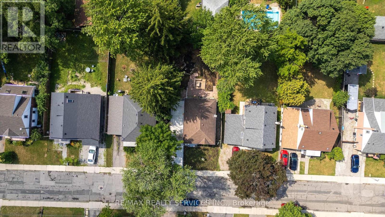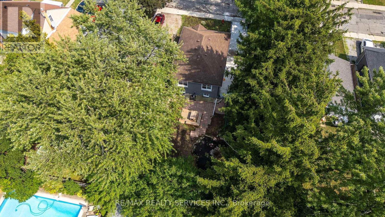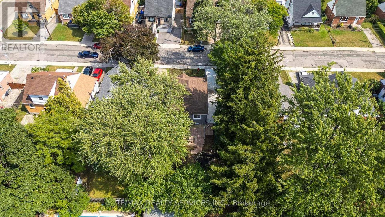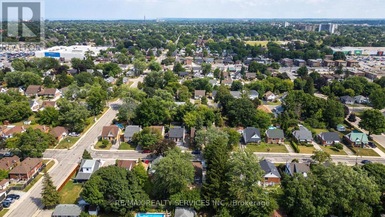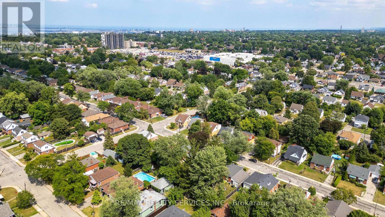6 Bedroom
2 Bathroom
700 - 1,100 ft2
Bungalow
Central Air Conditioning
Forced Air
$3,300 Monthly
Fully updated from top to bottom, this spacious 3+3 bedroom, 2-bath home is perfect for larger families or anyone in need of extra living space. The bright main floor offers an open-concept layout with a modern kitchen, combined living/dining area, three bedrooms, and a stylish full bath. A private side entrance leads to a fully finished lower level featuring three additional bedrooms, a full bathroom, laundry, and an in-law suite-style set-up ideal for extended family living. Recent updates include new flooring, lighting, and fixtures throughout, plus a large driveway with ample parking. Located just minutes from Mohawk College, schools, shopping, hospitals, parks, and major transit/commuter routes. (id:63269)
Property Details
|
MLS® Number
|
X12549674 |
|
Property Type
|
Single Family |
|
Community Name
|
Bonnington |
|
Amenities Near By
|
Hospital |
|
Parking Space Total
|
4 |
Building
|
Bathroom Total
|
2 |
|
Bedrooms Above Ground
|
3 |
|
Bedrooms Below Ground
|
3 |
|
Bedrooms Total
|
6 |
|
Appliances
|
Dishwasher, Dryer, Microwave, Stove, Refrigerator |
|
Architectural Style
|
Bungalow |
|
Basement Features
|
Separate Entrance |
|
Basement Type
|
N/a |
|
Construction Style Attachment
|
Detached |
|
Cooling Type
|
Central Air Conditioning |
|
Exterior Finish
|
Brick |
|
Flooring Type
|
Vinyl |
|
Foundation Type
|
Poured Concrete |
|
Heating Fuel
|
Natural Gas |
|
Heating Type
|
Forced Air |
|
Stories Total
|
1 |
|
Size Interior
|
700 - 1,100 Ft2 |
|
Type
|
House |
|
Utility Water
|
Municipal Water |
Parking
Land
|
Acreage
|
No |
|
Land Amenities
|
Hospital |
|
Sewer
|
Sanitary Sewer |
|
Size Depth
|
105 Ft ,9 In |
|
Size Frontage
|
50 Ft |
|
Size Irregular
|
50 X 105.8 Ft |
|
Size Total Text
|
50 X 105.8 Ft |
Rooms
| Level |
Type |
Length |
Width |
Dimensions |
|
Basement |
Bedroom 4 |
14.11 m |
9.7 m |
14.11 m x 9.7 m |
|
Basement |
Bedroom 5 |
9.5 m |
9.19 m |
9.5 m x 9.19 m |
|
Basement |
Bedroom |
10.8 m |
9 m |
10.8 m x 9 m |
|
Basement |
Laundry Room |
3.3 m |
3.5 m |
3.3 m x 3.5 m |
|
Main Level |
Living Room |
14.98 m |
12.8 m |
14.98 m x 12.8 m |
|
Main Level |
Kitchen |
10.78 m |
7.07 m |
10.78 m x 7.07 m |
|
Main Level |
Primary Bedroom |
11.53 m |
7.62 m |
11.53 m x 7.62 m |
|
Main Level |
Bedroom 2 |
10.4 m |
7.52 m |
10.4 m x 7.52 m |
|
Main Level |
Bedroom 3 |
9.5 m |
9.19 m |
9.5 m x 9.19 m |

