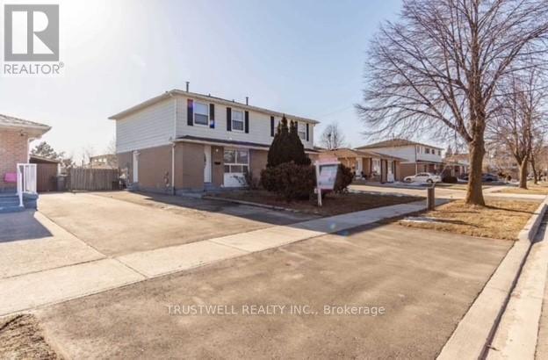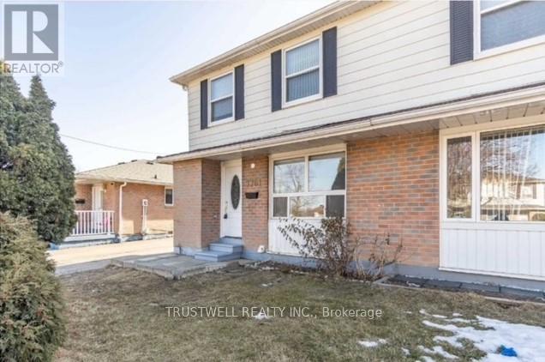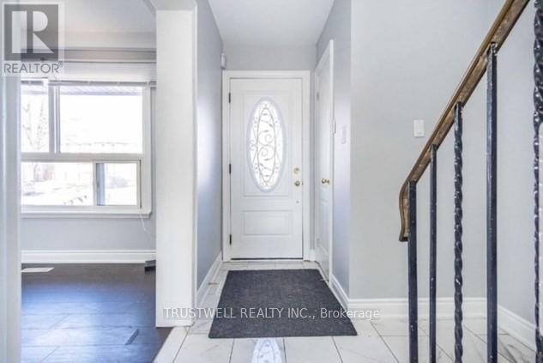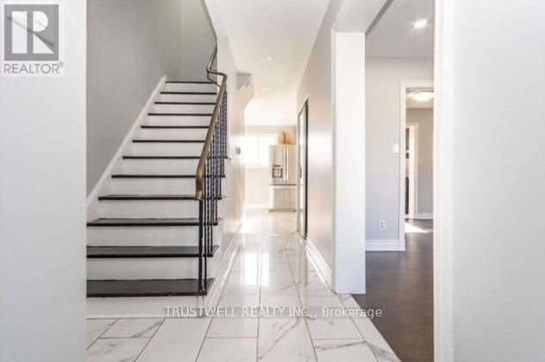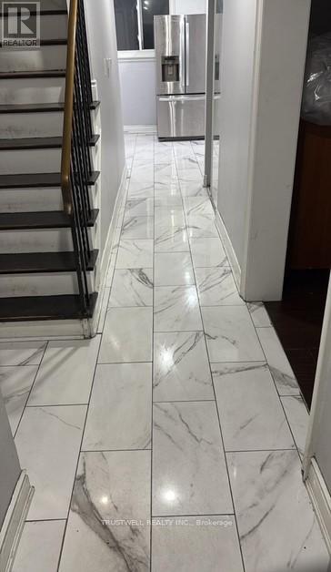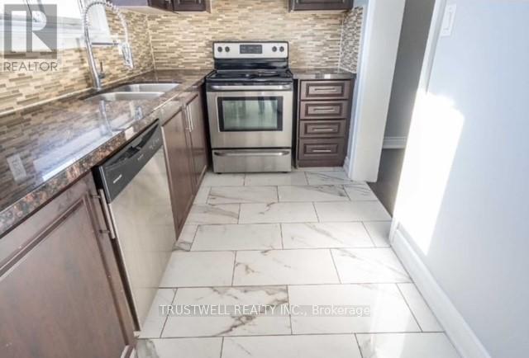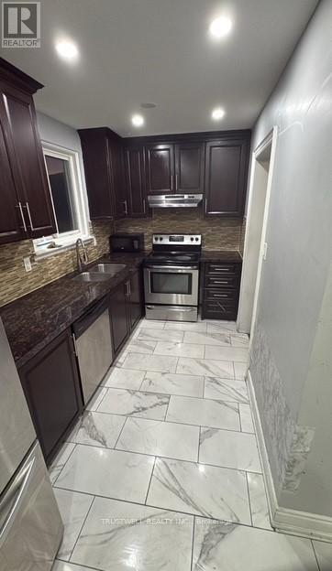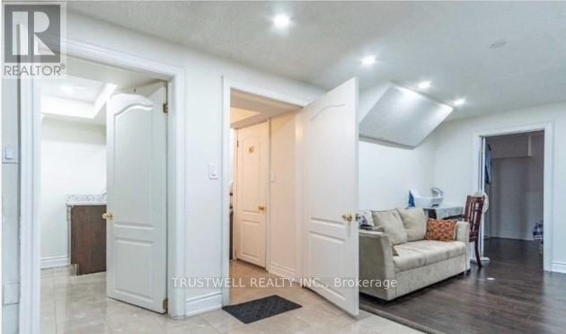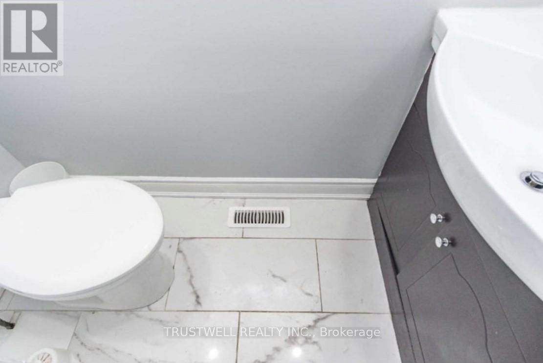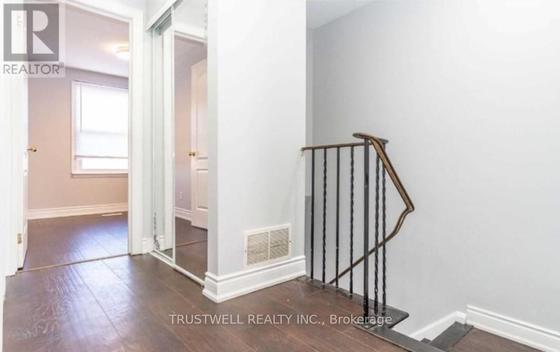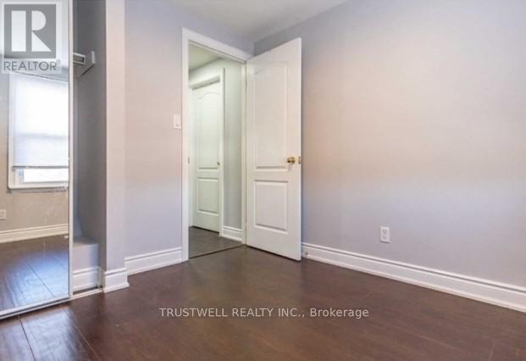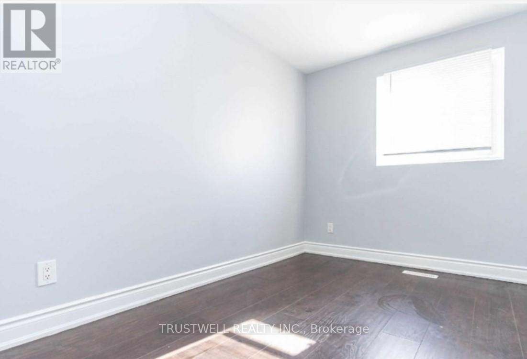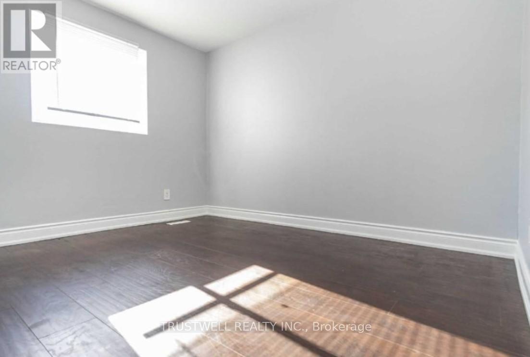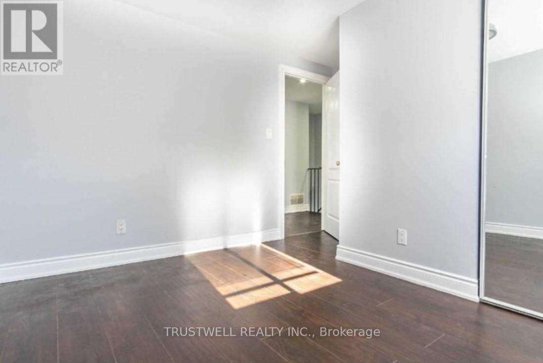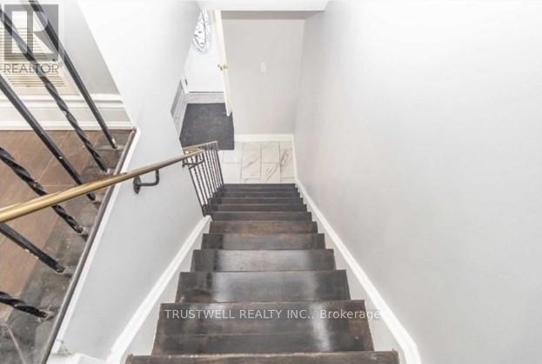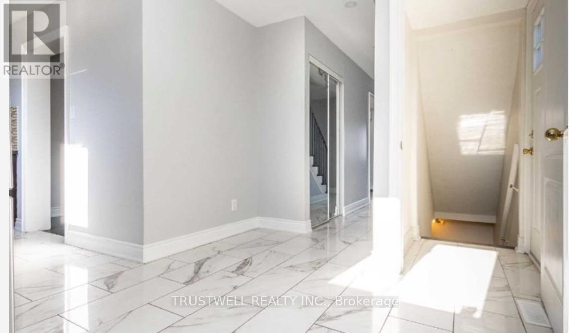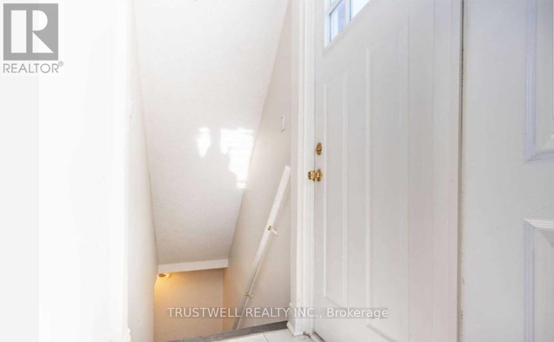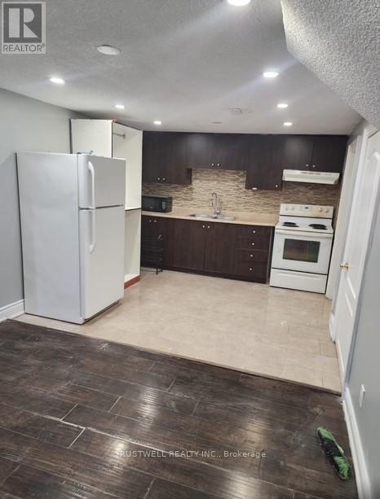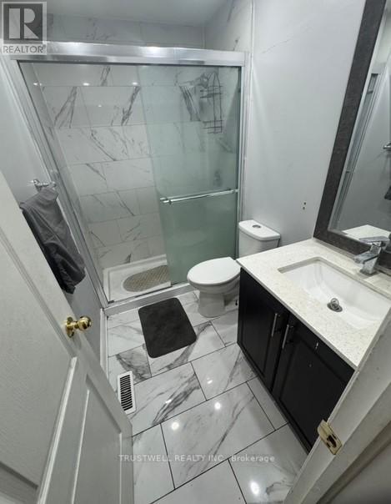5 Bedroom
3 Bathroom
1,100 - 1,500 ft2
Central Air Conditioning
Forced Air
$850,000
A beautifully maintained detached home offering 4 spacious bedrooms and 2 bathrooms (1 full + 1 half) on the main level, plus a separate entrance basement apartment featuring 1 bedroom, 1 bathroom, and a full kitchen - perfect for in-laws or rental income potential. (id:63269)
Property Details
|
MLS® Number
|
W12564714 |
|
Property Type
|
Single Family |
|
Community Name
|
Malton |
|
Parking Space Total
|
4 |
Building
|
Bathroom Total
|
3 |
|
Bedrooms Above Ground
|
4 |
|
Bedrooms Below Ground
|
1 |
|
Bedrooms Total
|
5 |
|
Appliances
|
Dishwasher, Dryer, Stove, Washer, Window Coverings, Refrigerator |
|
Basement Features
|
Apartment In Basement, Separate Entrance |
|
Basement Type
|
N/a, N/a |
|
Construction Style Attachment
|
Semi-detached |
|
Cooling Type
|
Central Air Conditioning |
|
Exterior Finish
|
Brick, Vinyl Siding |
|
Flooring Type
|
Laminate, Ceramic |
|
Foundation Type
|
Concrete |
|
Half Bath Total
|
1 |
|
Heating Fuel
|
Natural Gas |
|
Heating Type
|
Forced Air |
|
Stories Total
|
2 |
|
Size Interior
|
1,100 - 1,500 Ft2 |
|
Type
|
House |
|
Utility Water
|
Municipal Water |
Parking
Land
|
Acreage
|
No |
|
Sewer
|
Sanitary Sewer |
|
Size Depth
|
125 Ft |
|
Size Frontage
|
30 Ft |
|
Size Irregular
|
30 X 125 Ft |
|
Size Total Text
|
30 X 125 Ft |
Rooms
| Level |
Type |
Length |
Width |
Dimensions |
|
Basement |
Recreational, Games Room |
5.4 m |
4 m |
5.4 m x 4 m |
|
Basement |
Bedroom |
3.3 m |
2.7 m |
3.3 m x 2.7 m |
|
Main Level |
Living Room |
4 m |
3.3 m |
4 m x 3.3 m |
|
Main Level |
Dining Room |
3.2 m |
2.6 m |
3.2 m x 2.6 m |
|
Main Level |
Kitchen |
5.4 m |
3.1 m |
5.4 m x 3.1 m |
|
Upper Level |
Primary Bedroom |
5 m |
3.2 m |
5 m x 3.2 m |
|
Upper Level |
Bedroom 2 |
4 m |
2.7 m |
4 m x 2.7 m |
|
Upper Level |
Bedroom 3 |
3.4 m |
2.7 m |
3.4 m x 2.7 m |
|
Upper Level |
Bedroom 4 |
3.4 m |
2.6 m |
3.4 m x 2.6 m |

