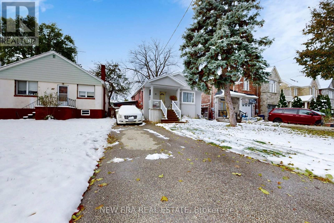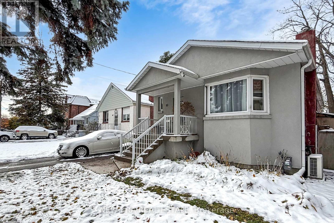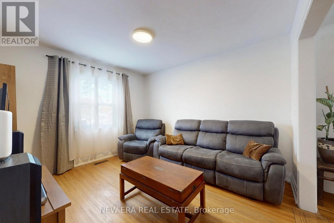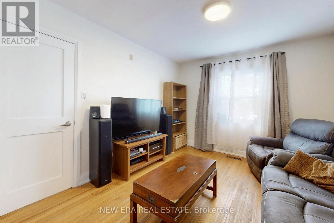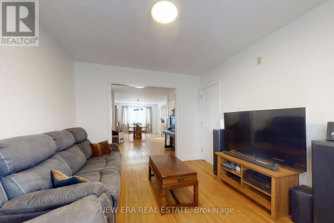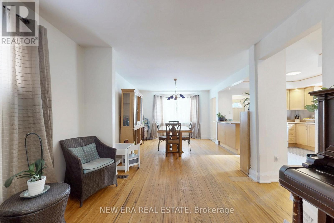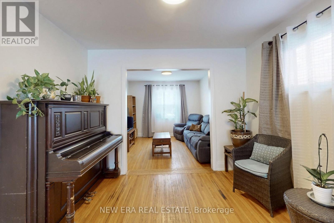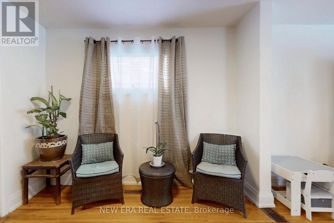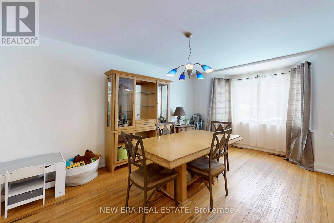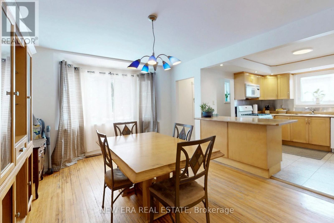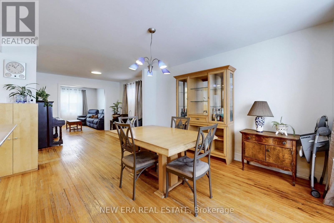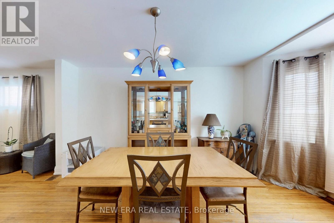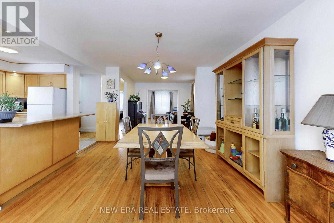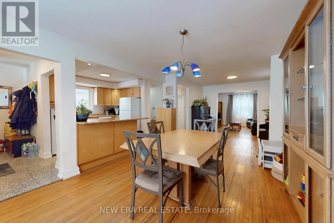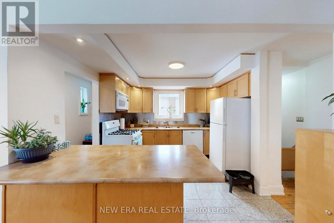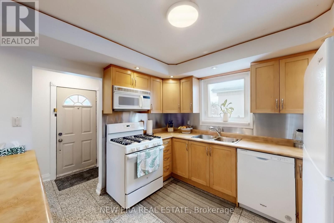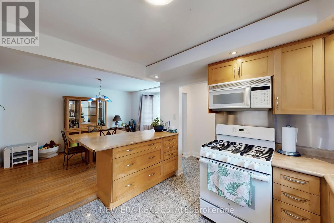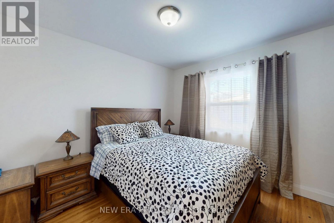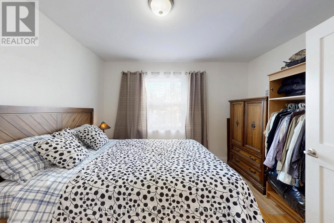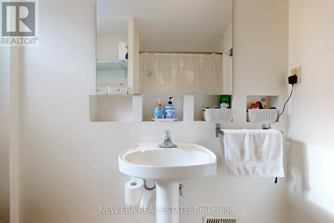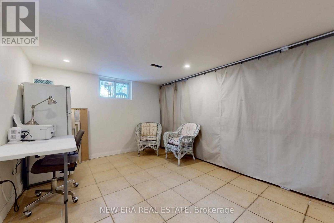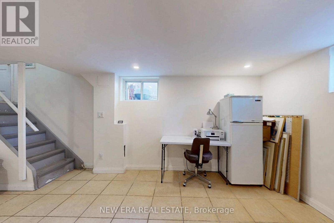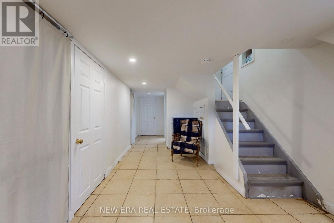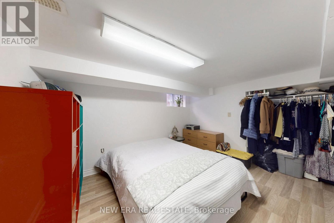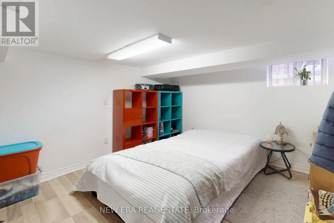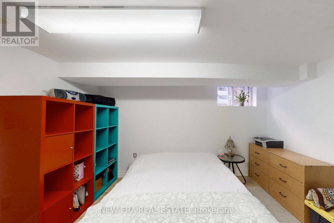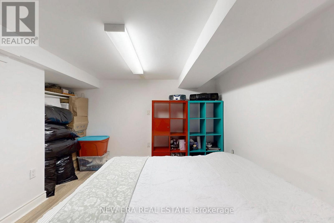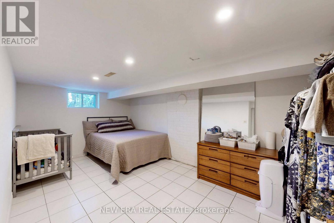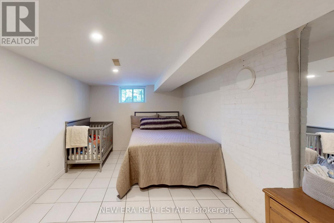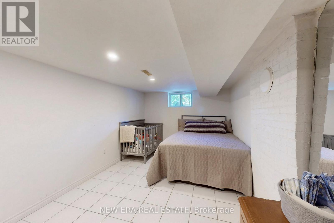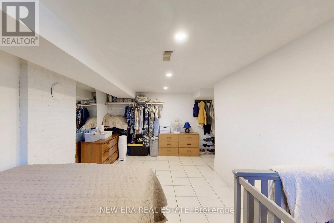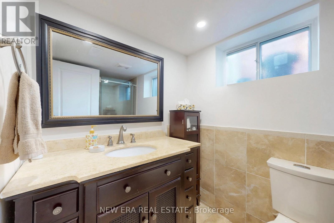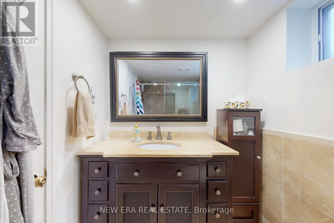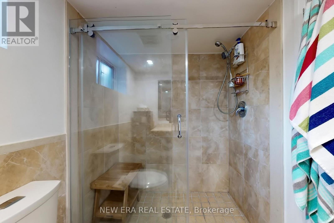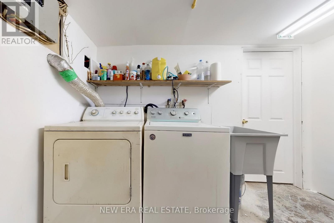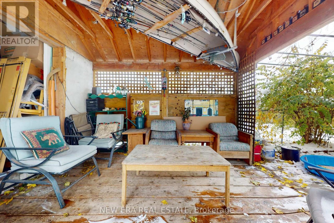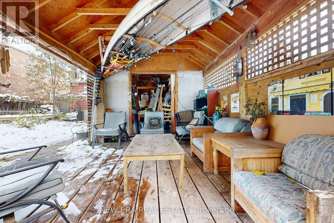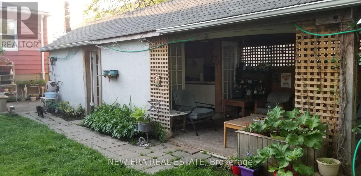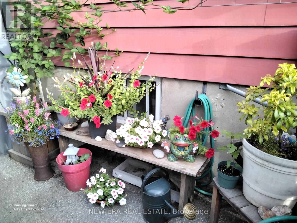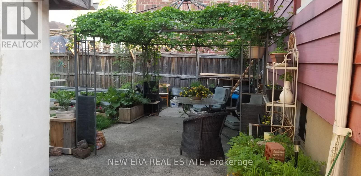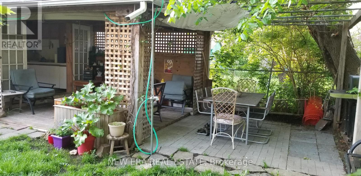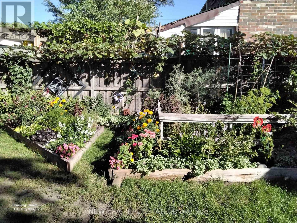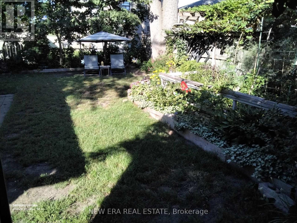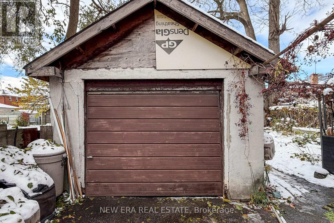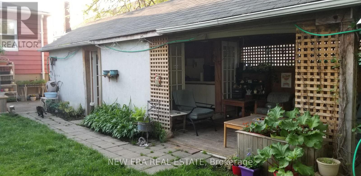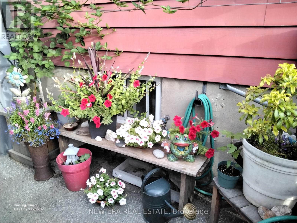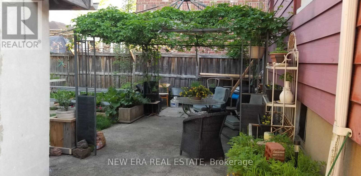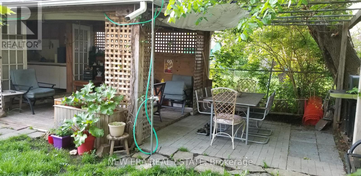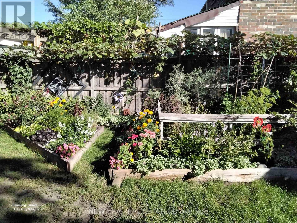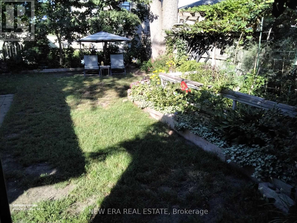4 Bedroom
2 Bathroom
700 - 1,100 ft2
Bungalow
Fireplace
Central Air Conditioning
Forced Air
$935,000
Fantastic opportunity in a sought-after neighborhood! Detached bungalow owned by the same family for 23 years. Features a separate entrance to the basement with existing plumbing for a kitchen - ideal for an in-law suite or income potential. Surrounded by many new builds in the area. Walking distance to schools, parks, and shopping. A great investment in a rapidly developing community. The house is a solid build and can be extended to a second floor and/or over the driveway; the full exterior from the footing to the underside of the roof is cement block. (id:63269)
Property Details
|
MLS® Number
|
W12542910 |
|
Property Type
|
Single Family |
|
Community Name
|
Brookhaven-Amesbury |
|
Parking Space Total
|
3 |
Building
|
Bathroom Total
|
2 |
|
Bedrooms Above Ground
|
2 |
|
Bedrooms Below Ground
|
2 |
|
Bedrooms Total
|
4 |
|
Amenities
|
Fireplace(s) |
|
Appliances
|
Dryer, Oven, Stove, Washer, Refrigerator |
|
Architectural Style
|
Bungalow |
|
Basement Features
|
Separate Entrance |
|
Basement Type
|
N/a |
|
Construction Style Attachment
|
Detached |
|
Cooling Type
|
Central Air Conditioning |
|
Exterior Finish
|
Aluminum Siding, Stucco |
|
Fireplace Present
|
Yes |
|
Foundation Type
|
Block |
|
Heating Fuel
|
Natural Gas |
|
Heating Type
|
Forced Air |
|
Stories Total
|
1 |
|
Size Interior
|
700 - 1,100 Ft2 |
|
Type
|
House |
|
Utility Water
|
Municipal Water |
Parking
Land
|
Acreage
|
No |
|
Sewer
|
Sanitary Sewer |
|
Size Depth
|
125 Ft ,2 In |
|
Size Frontage
|
40 Ft ,1 In |
|
Size Irregular
|
40.1 X 125.2 Ft |
|
Size Total Text
|
40.1 X 125.2 Ft |
Rooms
| Level |
Type |
Length |
Width |
Dimensions |
|
Basement |
Living Room |
9.14 m |
3.05 m |
9.14 m x 3.05 m |
|
Basement |
Bedroom |
5.18 m |
3.02 m |
5.18 m x 3.02 m |
|
Basement |
Bedroom |
3.63 m |
3.51 m |
3.63 m x 3.51 m |
|
Basement |
Laundry Room |
3.35 m |
1.55 m |
3.35 m x 1.55 m |
|
Main Level |
Dining Room |
4.6 m |
3.47 m |
4.6 m x 3.47 m |
|
Main Level |
Living Room |
3.47 m |
2.9 m |
3.47 m x 2.9 m |
|
Main Level |
Kitchen |
3.47 m |
3.14 m |
3.47 m x 3.14 m |
|
Main Level |
Primary Bedroom |
3.63 m |
3.47 m |
3.63 m x 3.47 m |
|
Main Level |
Bedroom 2 |
3.54 m |
3.26 m |
3.54 m x 3.26 m |

