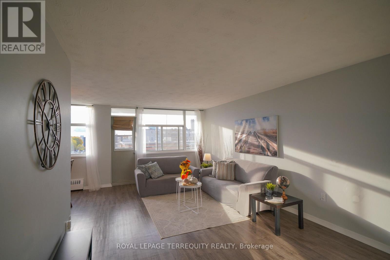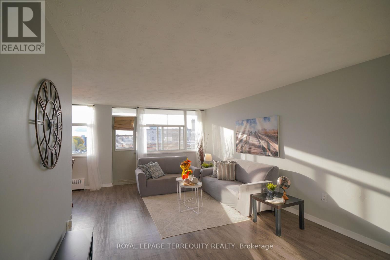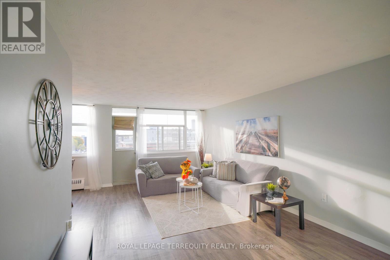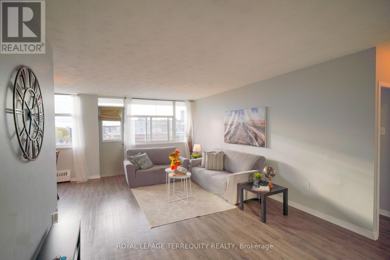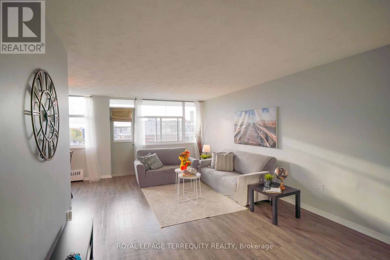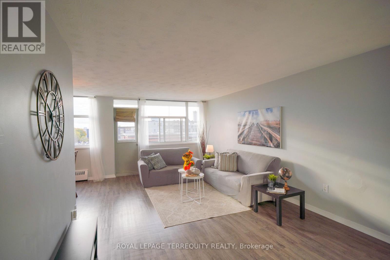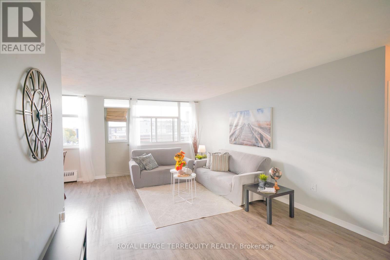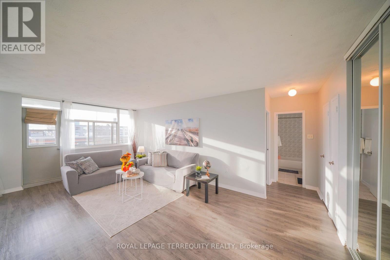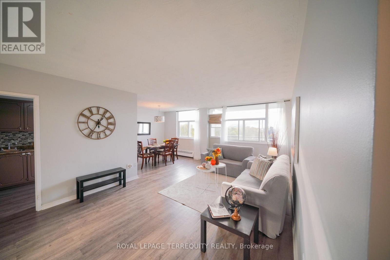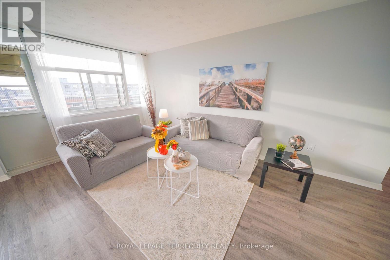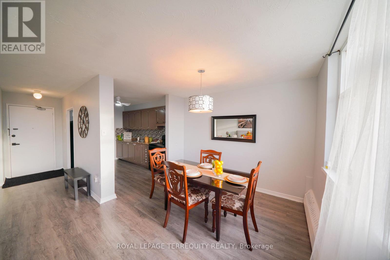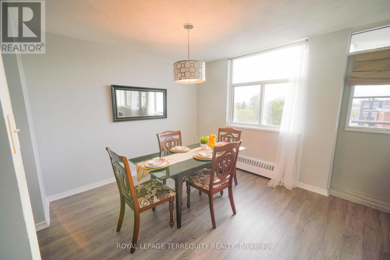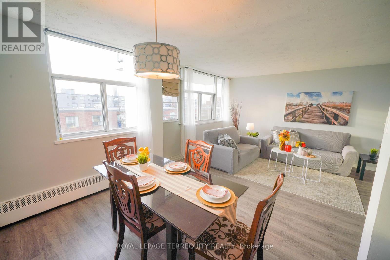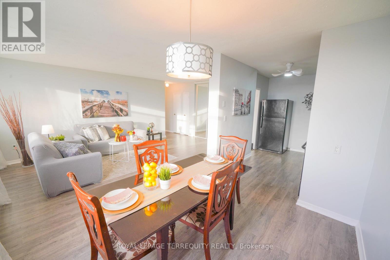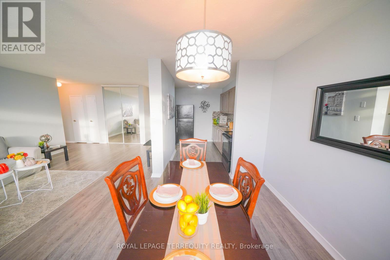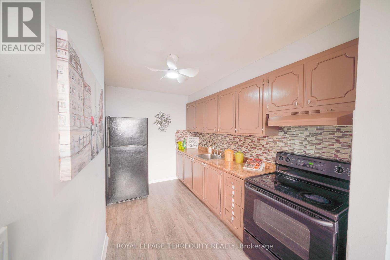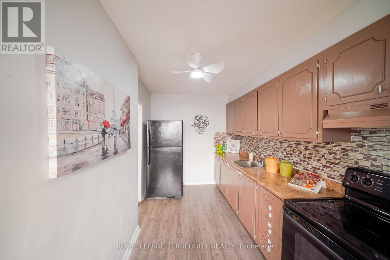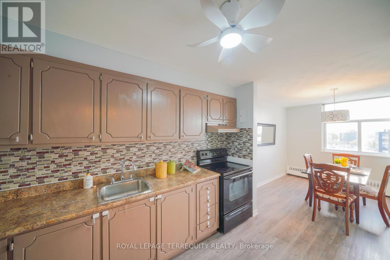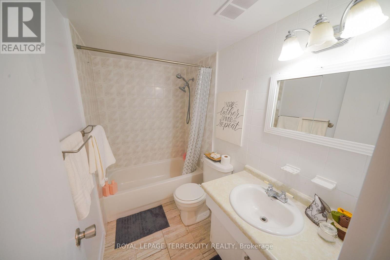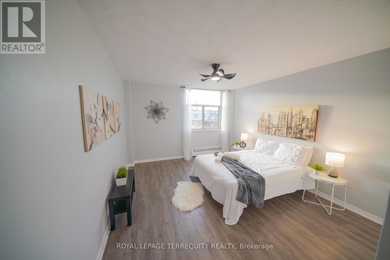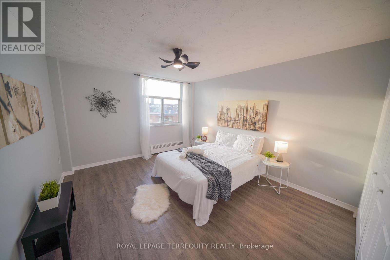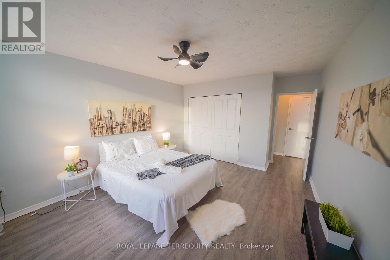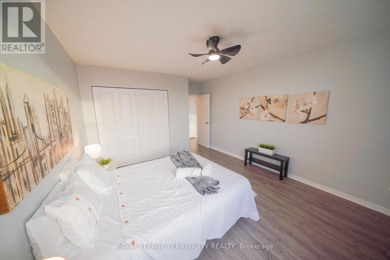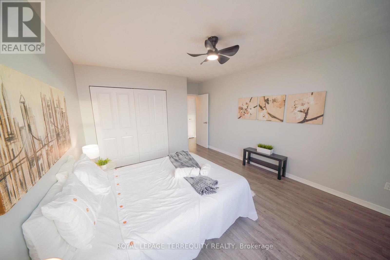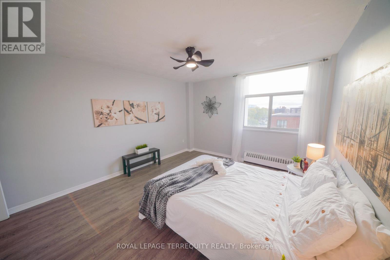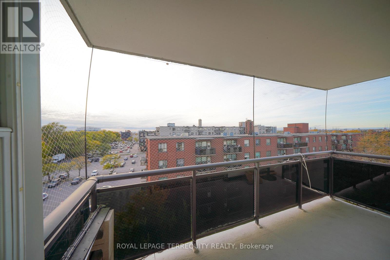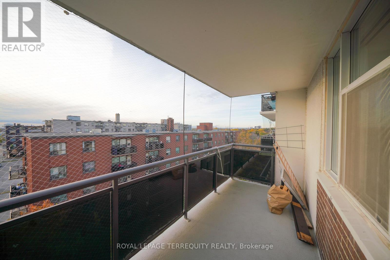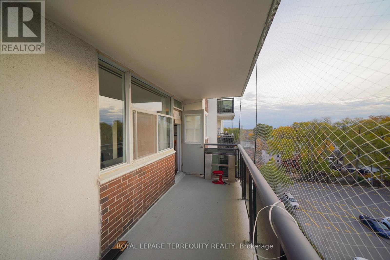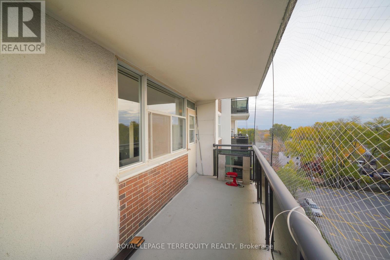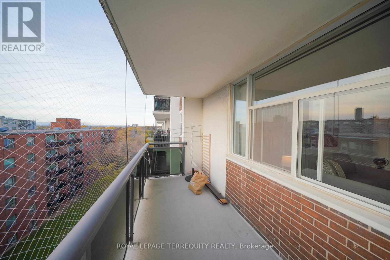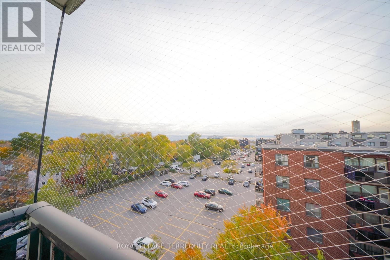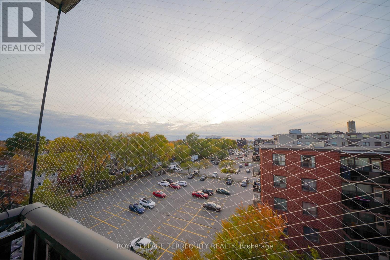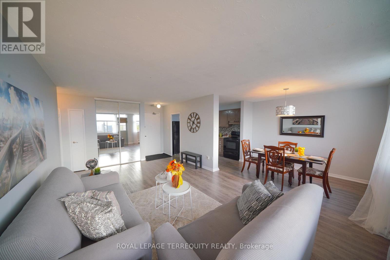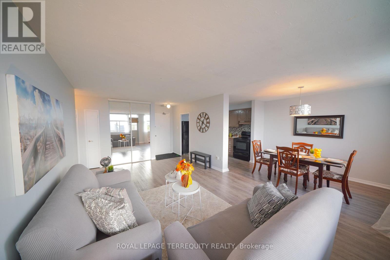807 - 2245 Eglinton Avenue E Toronto, Ontario M1K 2N3
$398,888Maintenance, Heat, Water, Electricity, Insurance, Common Area Maintenance, Parking
$671.14 Monthly
Maintenance, Heat, Water, Electricity, Insurance, Common Area Maintenance, Parking
$671.14 MonthlyPerfectly situated in a prime location, this home combines comfort, convenience, and exceptional value. Enjoy peace of mind with utilities included in the condo fees, making budgeting simple and stress-free. Step out onto the large open balcony to unwind and enjoy the fresh air, or soak in the natural light that fills the warm, inviting living space - perfect for relaxed city living. Commuters will love the unbeatable access to transit: just steps to Kennedy Station (TTC), the upcoming Eglinton LRT, and Kennedy GO Station for easy travel across the city. Plus, shopping, dining, schools, and parks are all just moments away. Don't miss this incredible opportunity to own an affordable home in one of the city's most convenient and connected neighbourhoods! (id:63269)
Property Details
| MLS® Number | E12530012 |
| Property Type | Single Family |
| Community Name | Ionview |
| Community Features | Pets Allowed With Restrictions |
| Features | Balcony |
| Parking Space Total | 1 |
Building
| Bathroom Total | 1 |
| Bedrooms Above Ground | 1 |
| Bedrooms Total | 1 |
| Appliances | Stove, Refrigerator |
| Basement Type | None |
| Cooling Type | None |
| Exterior Finish | Concrete |
| Heating Fuel | Natural Gas |
| Heating Type | Baseboard Heaters |
| Size Interior | 700 - 799 Ft2 |
| Type | Apartment |
Parking
| No Garage |
Land
| Acreage | No |
Rooms
| Level | Type | Length | Width | Dimensions |
|---|---|---|---|---|
| Main Level | Living Room | 6.88 m | 3.64 m | 6.88 m x 3.64 m |
| Main Level | Dining Room | 3.29 m | 2.46 m | 3.29 m x 2.46 m |
| Main Level | Kitchen | 3.35 m | 2.21 m | 3.35 m x 2.21 m |
| Main Level | Bedroom | 4.98 m | 3.65 m | 4.98 m x 3.65 m |
| Main Level | Bathroom | 2.38 m | 1.48 m | 2.38 m x 1.48 m |

