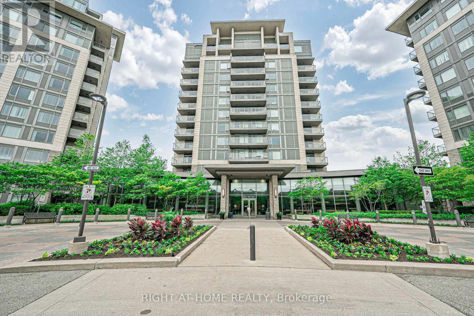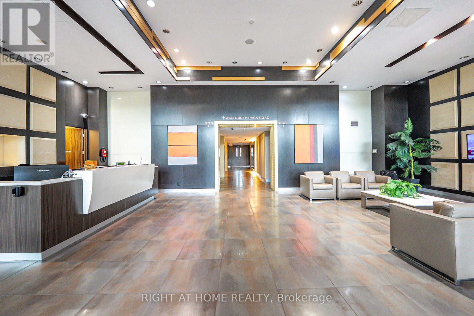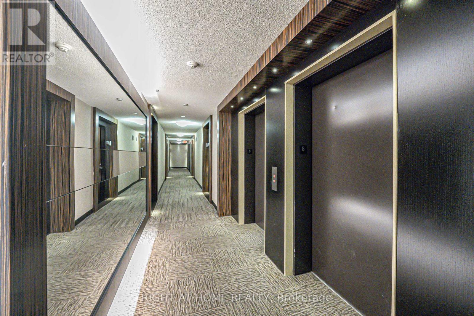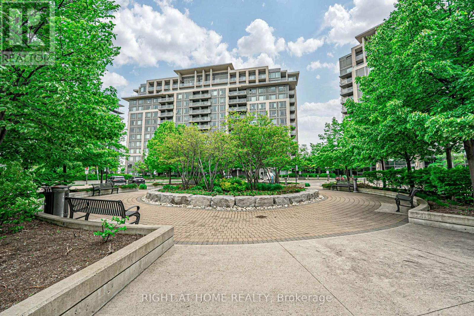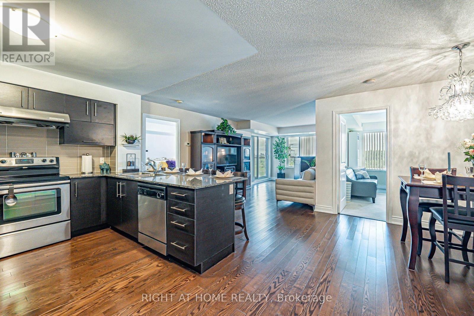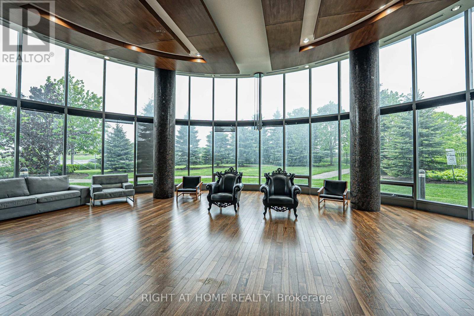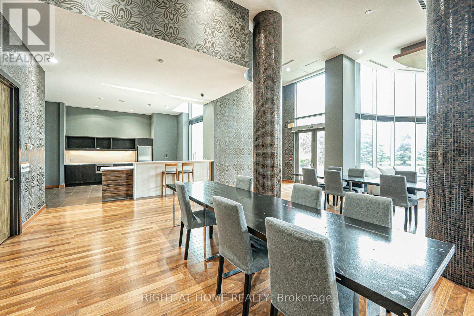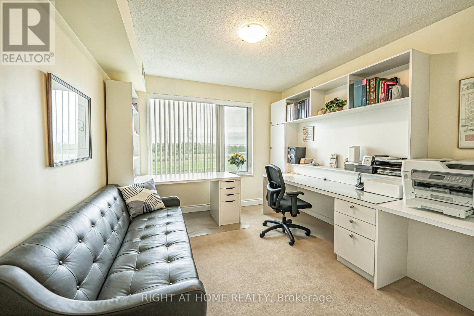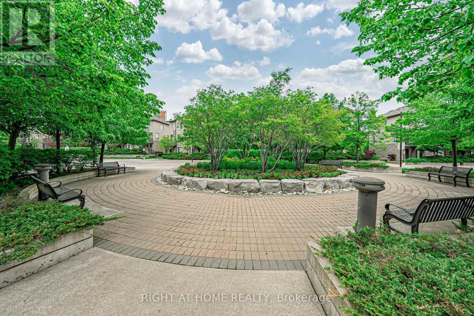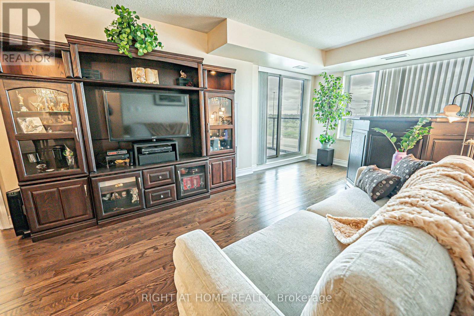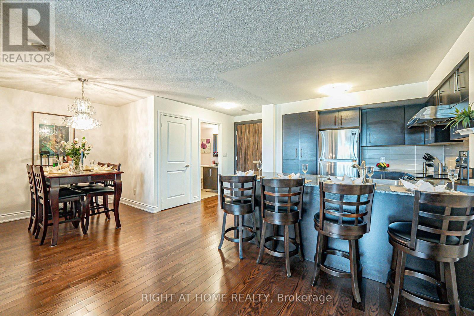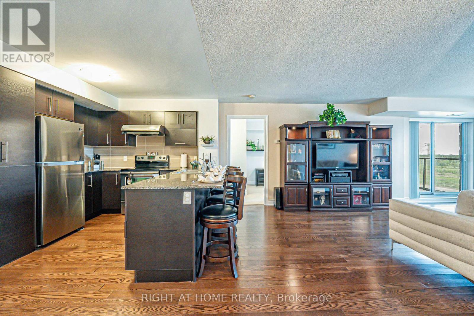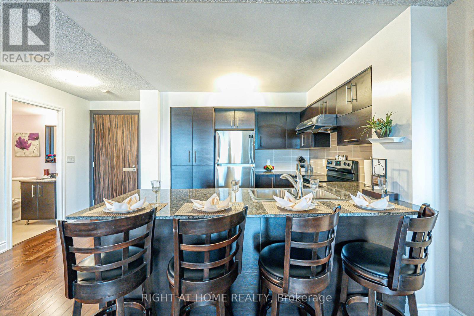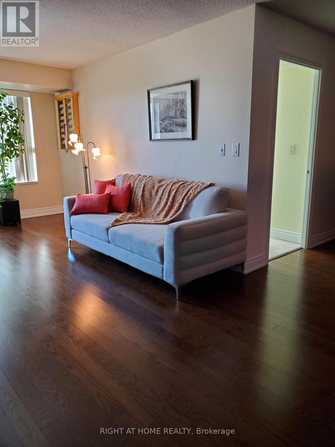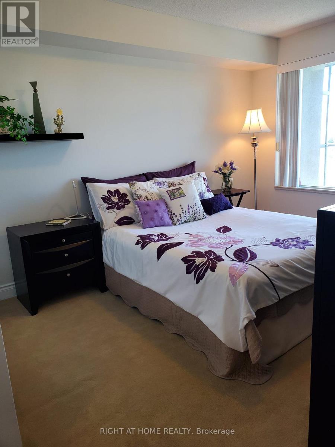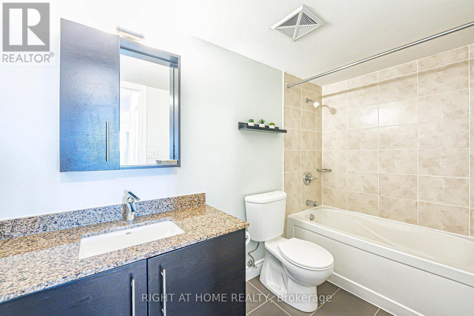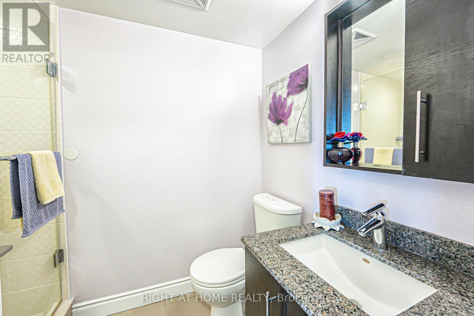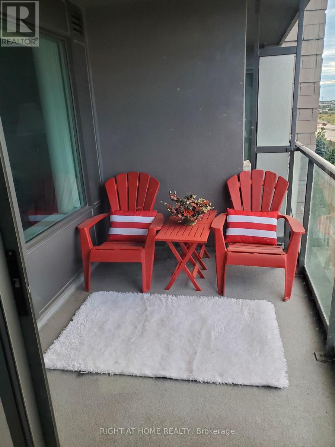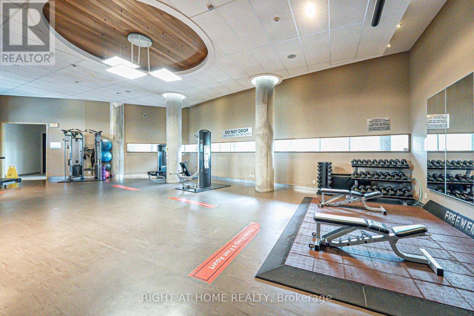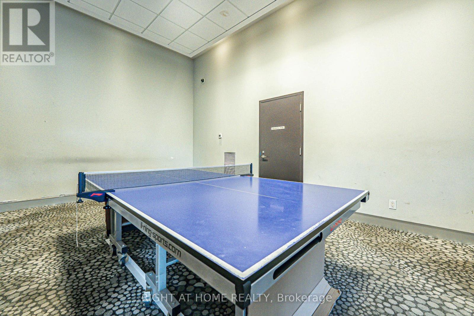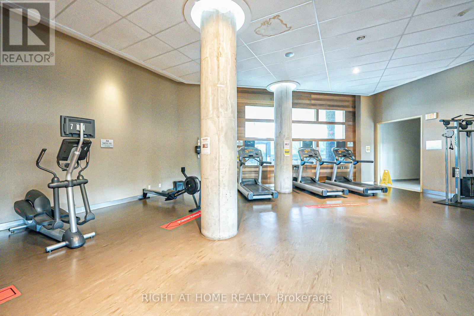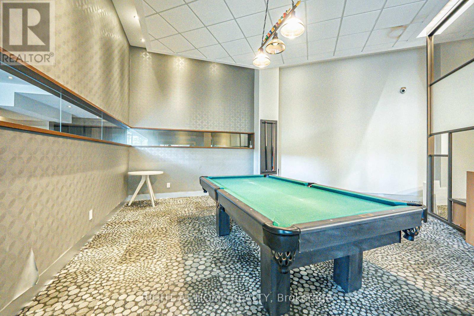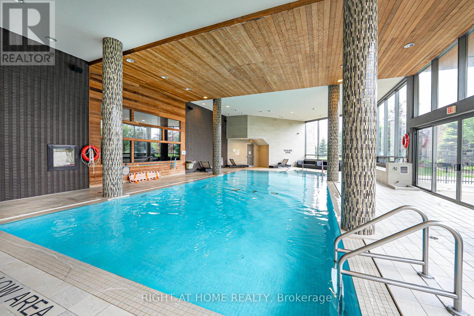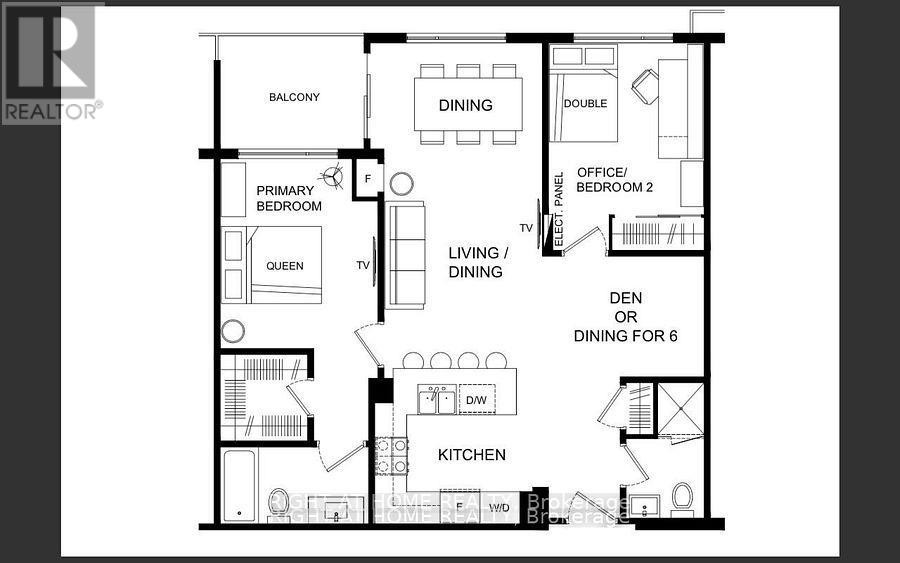809 - 273 South Park Road Markham, Ontario L3T 0B5
$689,000Maintenance, Common Area Maintenance, Parking, Heat, Insurance
$823.06 Monthly
Maintenance, Common Area Maintenance, Parking, Heat, Insurance
$823.06 MonthlyGreat value! Two parking spaces included! This GOLD energy efficient certified condo boasts 2 spacious bedrooms and 2 full bathrooms. The Primary bedroom can easily fit 2 long dressers and a queen bed. The 2nd bedroom can fit a workstation, double bed, and 5-drawer dresser.Enjoy the luxurious facilities this building has to offer incl. gym, sauna, pool, movie theatre, party room, and more!Conveniently located close to furniture stores, grocery, Walmart, coffee, banks, highway 404/407, and walking trails. 4 minute walk to York Transit stop. (id:63269)
Property Details
| MLS® Number | N12351725 |
| Property Type | Single Family |
| Community Name | Commerce Valley |
| Amenities Near By | Schools, Public Transit, Park |
| Community Features | Pet Restrictions, School Bus, Community Centre |
| Features | Lighting, Balcony |
| Parking Space Total | 2 |
| Pool Type | Indoor Pool |
| View Type | View |
Building
| Bathroom Total | 2 |
| Bedrooms Above Ground | 2 |
| Bedrooms Total | 2 |
| Amenities | Security/concierge, Exercise Centre, Party Room, Sauna, Storage - Locker |
| Appliances | Dryer, Stove, Washer, Window Coverings, Refrigerator |
| Cooling Type | Central Air Conditioning |
| Exterior Finish | Brick, Concrete |
| Fire Protection | Smoke Detectors |
| Flooring Type | Hardwood |
| Heating Fuel | Natural Gas |
| Heating Type | Forced Air |
| Size Interior | 900 - 999 Ft2 |
| Type | Apartment |
Parking
| Underground | |
| Garage |
Land
| Acreage | No |
| Land Amenities | Schools, Public Transit, Park |
| Landscape Features | Landscaped |
Rooms
| Level | Type | Length | Width | Dimensions |
|---|---|---|---|---|
| Main Level | Kitchen | 3.35 m | 3.25 m | 3.35 m x 3.25 m |
| Main Level | Dining Room | 2.39 m | 2.14 m | 2.39 m x 2.14 m |
| Main Level | Living Room | 5.44 m | 3.15 m | 5.44 m x 3.15 m |
| Main Level | Primary Bedroom | 3.76 m | 3.13 m | 3.76 m x 3.13 m |
| Main Level | Bedroom 2 | 3.38 m | 3.1 m | 3.38 m x 3.1 m |
Contact Us
Contact us for more information

Ricardo Khan
Salesperson
1396 Don Mills Rd Unit B-121
Toronto, Ontario M3B 0A7
(416) 391-3232
(416) 391-0319
www.rightathomerealty.com/

