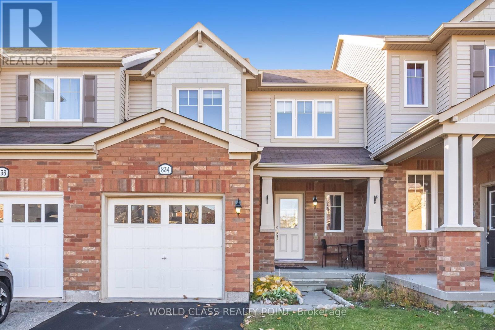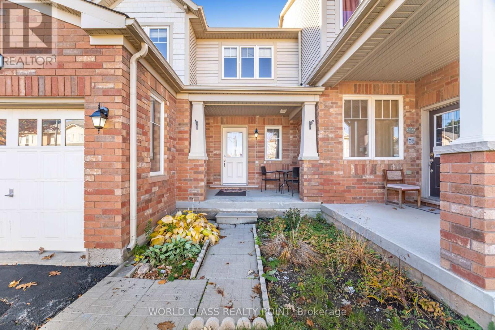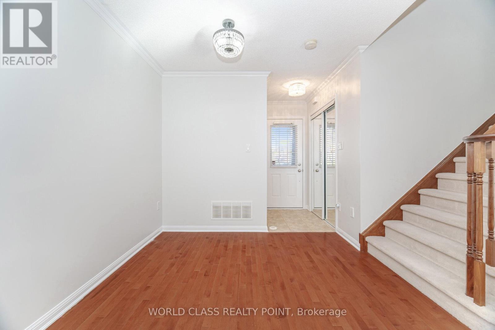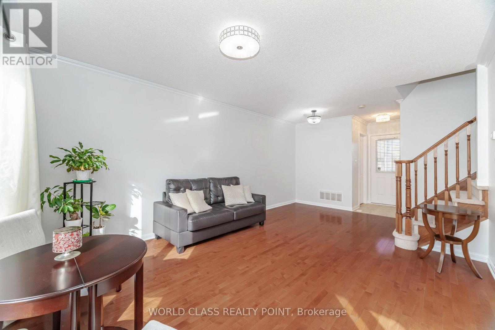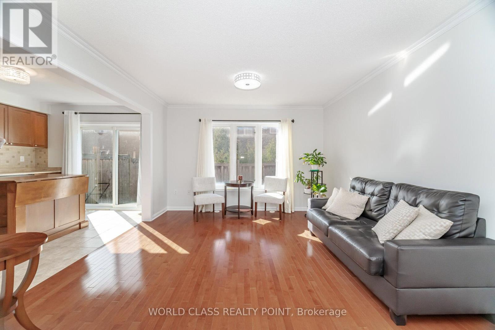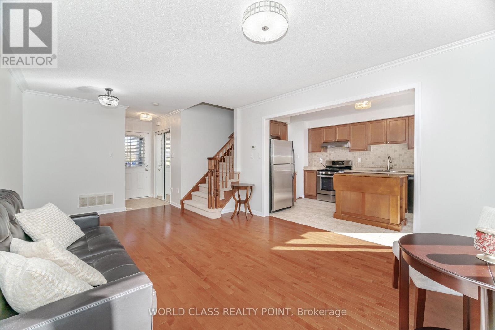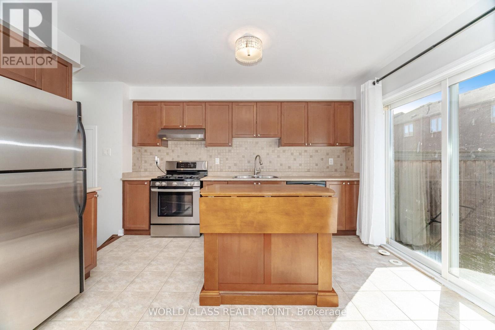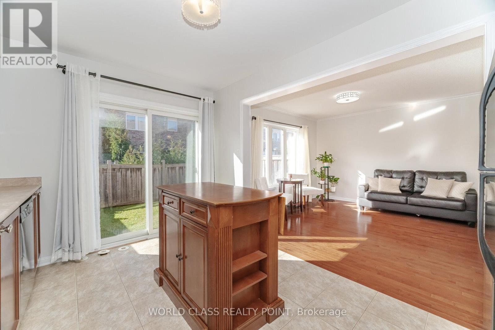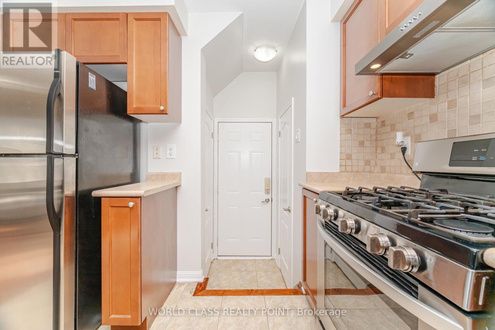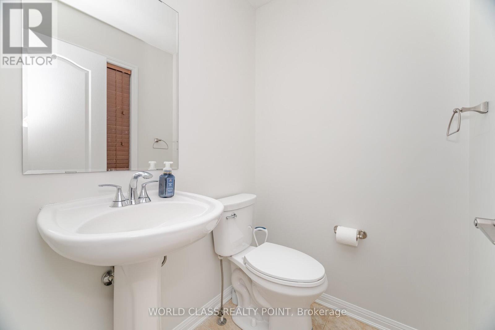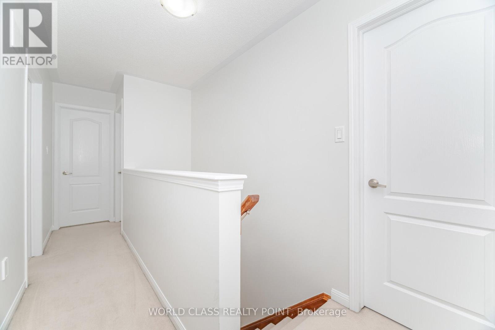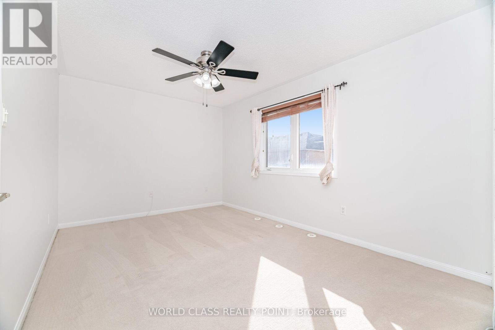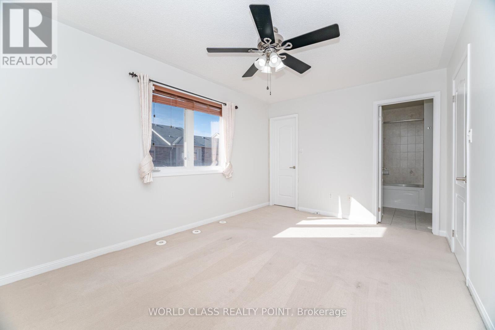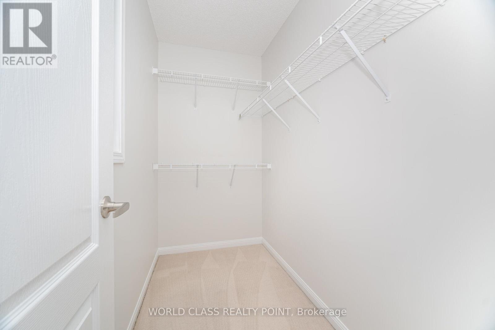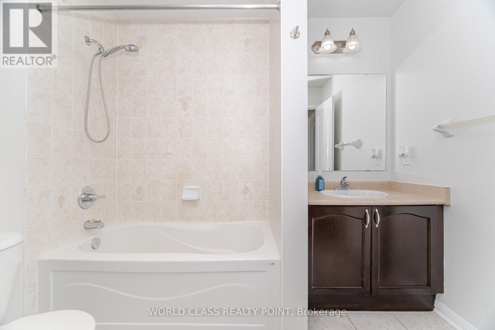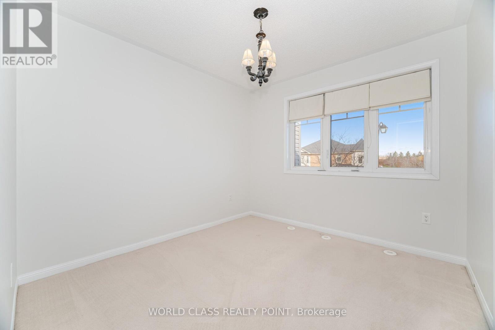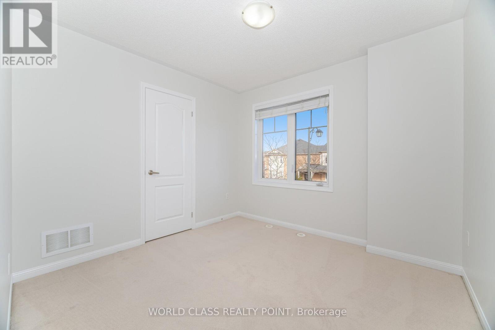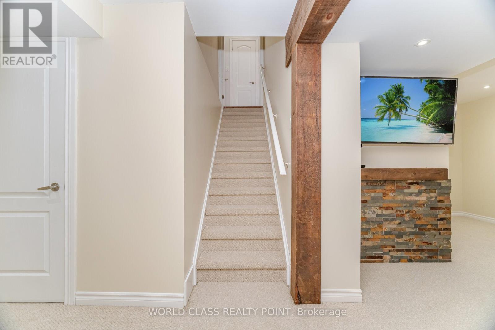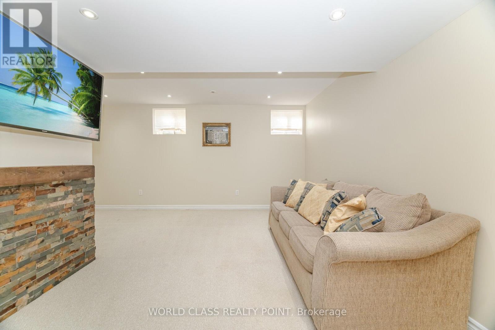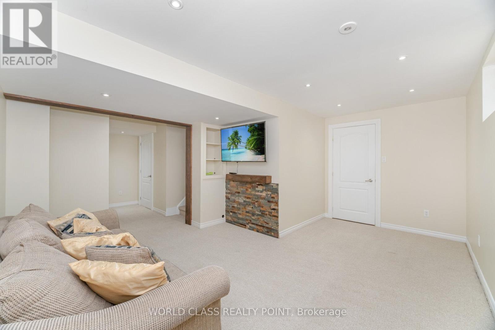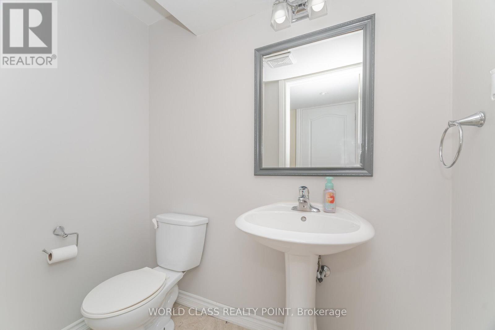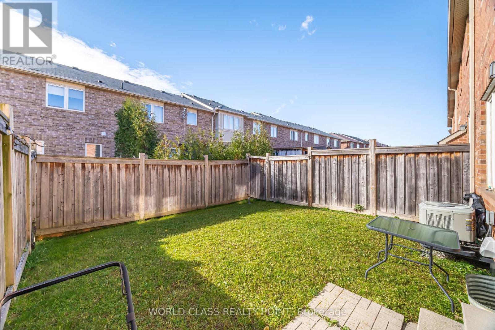3 Bedroom
3 Bathroom
700 - 1,100 ft2
Central Air Conditioning
Forced Air
$849,900
Welcome to this inviting 3-bedroom townhome nestled in a highly sought-after and family-oriented Harrison community. This well-maintained home offers the perfect blend of comfort and convenience, ideal for growing families or first-time buyers. The spacious main floor offers a bright, open-concept living and dining area that flows seamlessly into a modern kitchen - perfect for family meals or entertaining guests. Upstairs, you'll find three generously sized bedrooms, including a comfortable primary suite with plenty of closet space. The fully finished basement provides extra living space - ideal for a rec room, home office, or play area. Step outside to a private backyard, perfect for kids, pets, or summer barbecues. Located just minutes from top rated schools, parks, shopping centers, and public transit, this home offers everything you need for easy, family living. (id:63269)
Property Details
|
MLS® Number
|
W12550034 |
|
Property Type
|
Single Family |
|
Community Name
|
1033 - HA Harrison |
|
Amenities Near By
|
Hospital, Park, Schools |
|
Equipment Type
|
Water Heater - Gas, Water Heater, Fridge(s), Stove(s), Washer(s) |
|
Parking Space Total
|
3 |
|
Rental Equipment Type
|
Water Heater - Gas, Water Heater, Fridge(s), Stove(s), Washer(s) |
Building
|
Bathroom Total
|
3 |
|
Bedrooms Above Ground
|
3 |
|
Bedrooms Total
|
3 |
|
Age
|
6 To 15 Years |
|
Appliances
|
Garage Door Opener Remote(s), Range, All, Blinds, Dishwasher, Stove, Refrigerator |
|
Basement Development
|
Finished |
|
Basement Type
|
N/a (finished) |
|
Construction Style Attachment
|
Attached |
|
Cooling Type
|
Central Air Conditioning |
|
Exterior Finish
|
Brick Veneer |
|
Flooring Type
|
Hardwood, Ceramic |
|
Foundation Type
|
Concrete |
|
Half Bath Total
|
2 |
|
Heating Fuel
|
Natural Gas |
|
Heating Type
|
Forced Air |
|
Stories Total
|
2 |
|
Size Interior
|
700 - 1,100 Ft2 |
|
Type
|
Row / Townhouse |
|
Utility Water
|
Municipal Water |
Parking
Land
|
Acreage
|
No |
|
Fence Type
|
Fenced Yard |
|
Land Amenities
|
Hospital, Park, Schools |
|
Sewer
|
Sanitary Sewer |
|
Size Depth
|
80 Ft ,4 In |
|
Size Frontage
|
23 Ft |
|
Size Irregular
|
23 X 80.4 Ft |
|
Size Total Text
|
23 X 80.4 Ft |
Rooms
| Level |
Type |
Length |
Width |
Dimensions |
|
Second Level |
Primary Bedroom |
4.33 m |
3.05 m |
4.33 m x 3.05 m |
|
Second Level |
Bedroom 2 |
3.02 m |
3.1 m |
3.02 m x 3.1 m |
|
Second Level |
Bedroom 3 |
3 m |
3.1 m |
3 m x 3.1 m |
|
Basement |
Recreational, Games Room |
5.5 m |
3.5 m |
5.5 m x 3.5 m |
|
Main Level |
Living Room |
5.52 m |
3.66 m |
5.52 m x 3.66 m |
|
Main Level |
Dining Room |
5.52 m |
3.66 m |
5.52 m x 3.66 m |
|
Main Level |
Kitchen |
4.02 m |
3 m |
4.02 m x 3 m |
Utilities
|
Cable
|
Installed |
|
Electricity
|
Installed |
|
Sewer
|
Installed |

