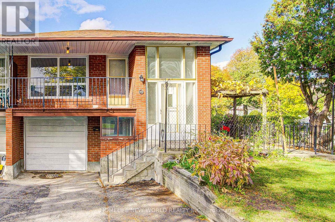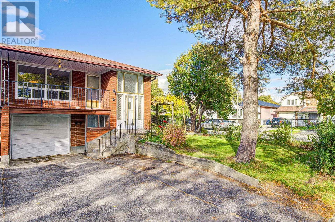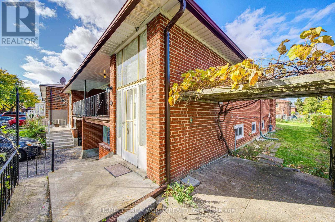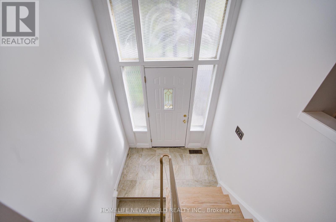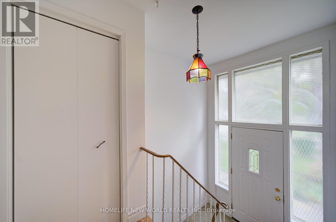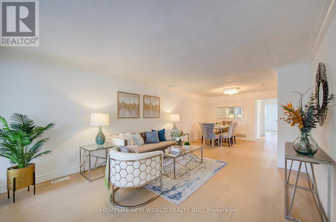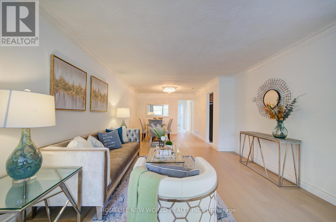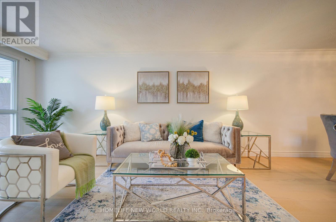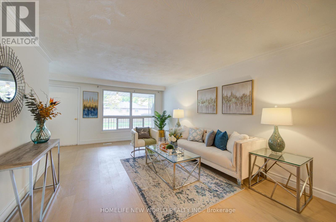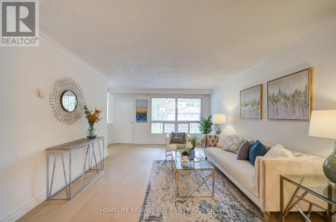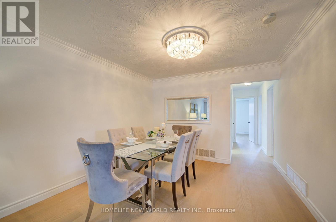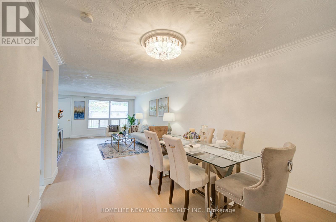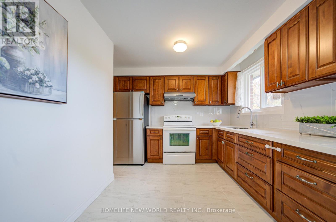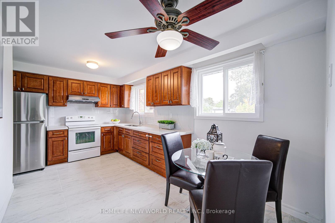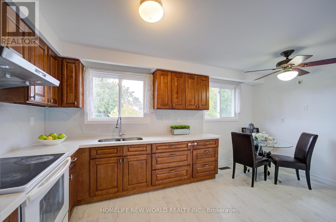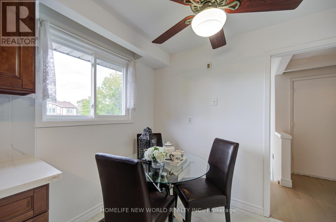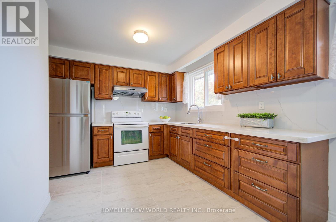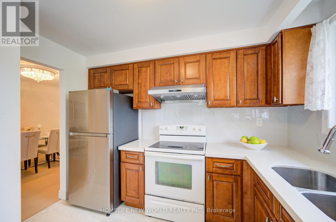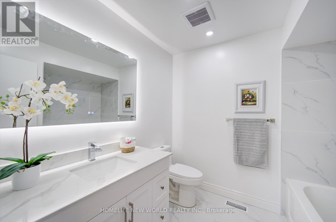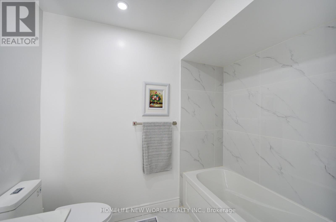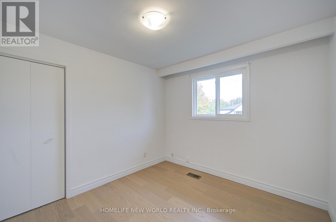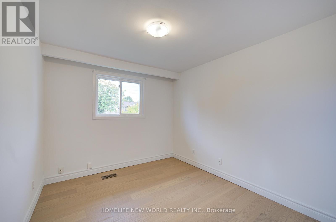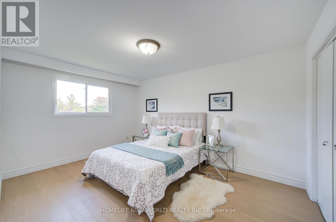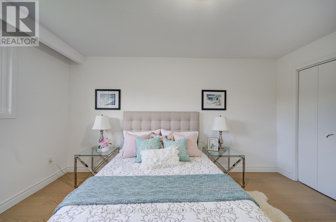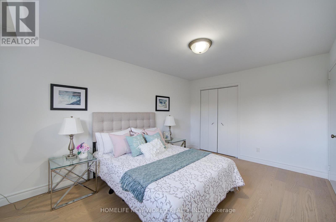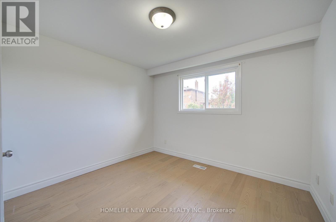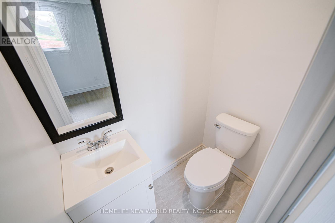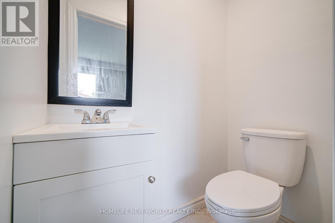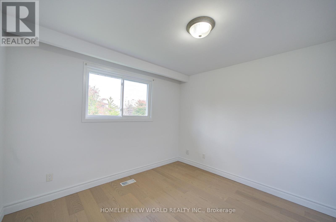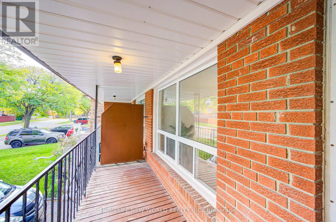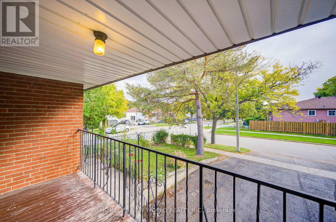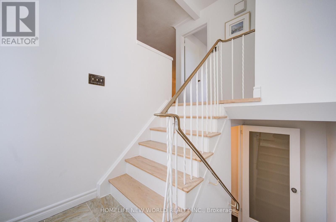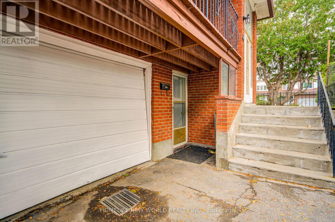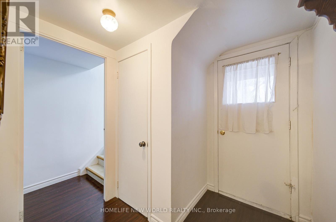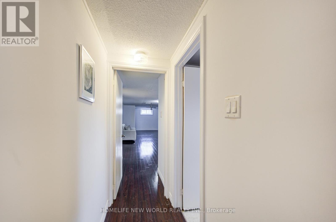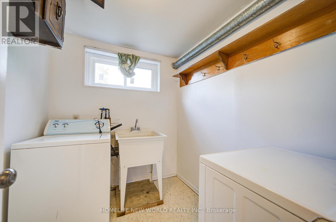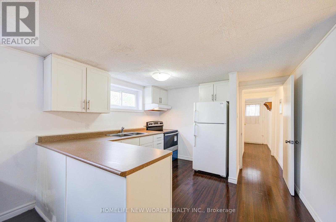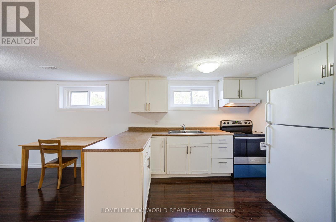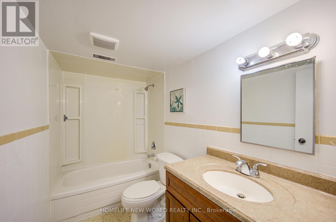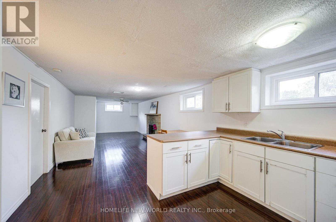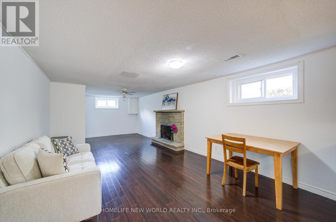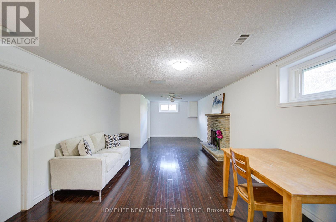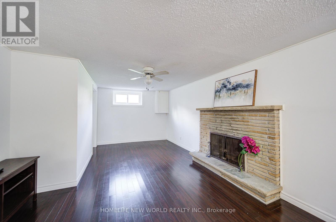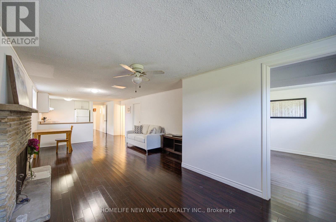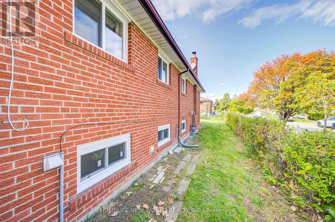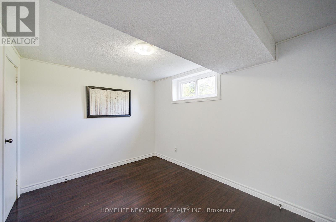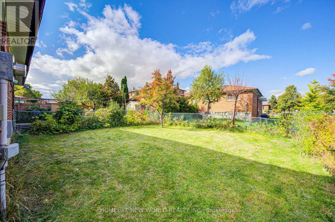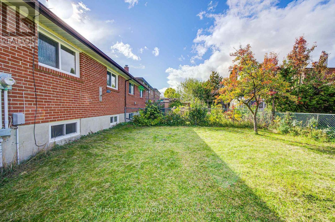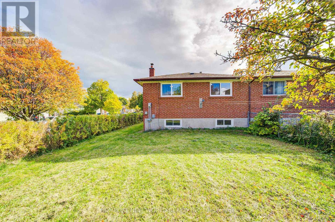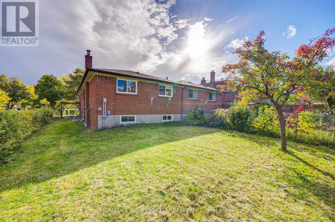4 Bedroom
3 Bathroom
1,100 - 1,500 ft2
Raised Bungalow
Fireplace
None
Forced Air
$980,000
North York Location! Newly Renovated Cozy All Brick Family Home On A 27.73' x120 Ft Corner Lot, Super Bright & Spacious 3+1 Bedroom South Facing Raised Bungalow. Many Recent Upgrades: New Quality Engineered Hardwood Flrs And 2 New Renovated Bathrooms On Main Level. From Living Room Walkout To Good Size Balcony. Updated Large Eat In Kitchen W/Quartz Countertop. Finished Walkout Bsmt W/Sep Entrance, Hardwood Flooring, Kitchen, One Bedroom, One Big Open Rec Room To Meet Your Need. Freshly Painted. Newer Replaced Windows. Wide Driveway Could Park 3 Cars, Newer Furnace(2024). Close To 24 Hrs Ttc Bus, Hwy 404, Parks, Schools, Shopping, Seneca College. Great Opportunity For Own Use & Potential Rental Income. (id:63269)
Property Details
|
MLS® Number
|
C12479665 |
|
Property Type
|
Single Family |
|
Community Name
|
Pleasant View |
|
Equipment Type
|
Water Heater |
|
Features
|
Carpet Free |
|
Parking Space Total
|
4 |
|
Rental Equipment Type
|
Water Heater |
Building
|
Bathroom Total
|
3 |
|
Bedrooms Above Ground
|
3 |
|
Bedrooms Below Ground
|
1 |
|
Bedrooms Total
|
4 |
|
Appliances
|
Dryer, Stove, Washer, Refrigerator |
|
Architectural Style
|
Raised Bungalow |
|
Basement Features
|
Apartment In Basement, Separate Entrance |
|
Basement Type
|
N/a, N/a |
|
Construction Style Attachment
|
Semi-detached |
|
Cooling Type
|
None |
|
Exterior Finish
|
Brick |
|
Fireplace Present
|
Yes |
|
Flooring Type
|
Hardwood |
|
Foundation Type
|
Concrete |
|
Half Bath Total
|
1 |
|
Heating Fuel
|
Natural Gas |
|
Heating Type
|
Forced Air |
|
Stories Total
|
1 |
|
Size Interior
|
1,100 - 1,500 Ft2 |
|
Type
|
House |
|
Utility Water
|
Municipal Water |
Parking
Land
|
Acreage
|
No |
|
Sewer
|
Sanitary Sewer |
|
Size Depth
|
120 Ft |
|
Size Frontage
|
27 Ft ,8 In |
|
Size Irregular
|
27.7 X 120 Ft |
|
Size Total Text
|
27.7 X 120 Ft |
Rooms
| Level |
Type |
Length |
Width |
Dimensions |
|
Basement |
Living Room |
7.77 m |
3.66 m |
7.77 m x 3.66 m |
|
Basement |
Dining Room |
7.77 m |
3.66 m |
7.77 m x 3.66 m |
|
Basement |
Bedroom |
3.55 m |
2.74 m |
3.55 m x 2.74 m |
|
Basement |
Kitchen |
3.15 m |
2.43 m |
3.15 m x 2.43 m |
|
Basement |
Laundry Room |
2.29 m |
1.91 m |
2.29 m x 1.91 m |
|
Main Level |
Primary Bedroom |
4.37 m |
3.2 m |
4.37 m x 3.2 m |
|
Main Level |
Bedroom 2 |
3.35 m |
3.35 m |
3.35 m x 3.35 m |
|
Main Level |
Bedroom 3 |
3.05 m |
3.2 m |
3.05 m x 3.2 m |
|
Main Level |
Kitchen |
4.97 m |
3.2 m |
4.97 m x 3.2 m |
|
Main Level |
Living Room |
8.53 m |
3.35 m |
8.53 m x 3.35 m |
|
Main Level |
Dining Room |
8.53 m |
3.35 m |
8.53 m x 3.35 m |

