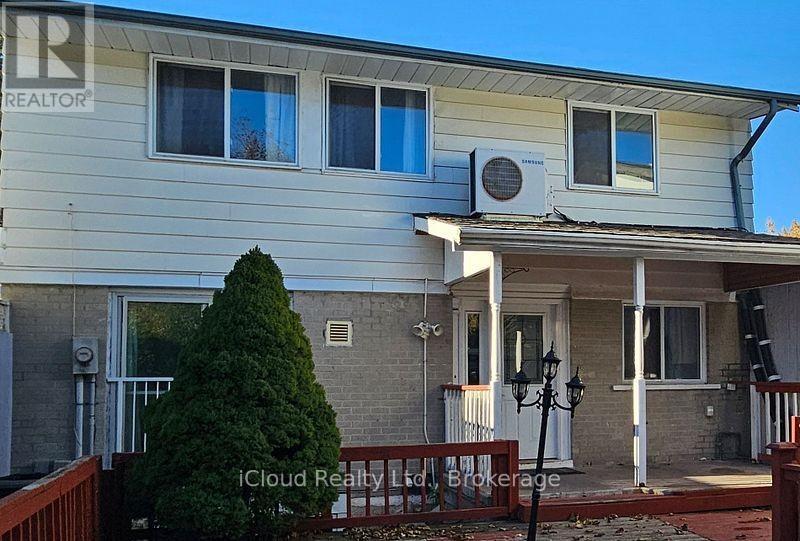5 Bedroom
3 Bathroom
700 - 1,100 ft2
Central Air Conditioning
Forced Air
$619,000
Fully detached 3+2 Bedroom. 3 bath home, updated kitchen with a custom backsplash and equipped with stainless-steel appliances. Livingroom is combined with the dining room making entertaining a breeze. The spacious master bedroom boasts a private three-piece ensuite. Three additional rooms in the basement perfect for bedrooms, T.V. room, a playroom, an office, etc. There is also a partially finished 3-piece bath and laundry on this level. Outdoor Shed beside carport. Located on a quiet cul-de-sac and just moments away from parks, including the esteemed Chingacousy Park, Public transit, schools, and vibrant shopping centers. (id:63269)
Property Details
|
MLS® Number
|
W12562524 |
|
Property Type
|
Single Family |
|
Community Name
|
Central Park |
|
Equipment Type
|
Water Heater |
|
Parking Space Total
|
3 |
|
Rental Equipment Type
|
Water Heater |
Building
|
Bathroom Total
|
3 |
|
Bedrooms Above Ground
|
3 |
|
Bedrooms Below Ground
|
2 |
|
Bedrooms Total
|
5 |
|
Age
|
51 To 99 Years |
|
Appliances
|
Water Heater, Dishwasher, Dryer, Stove, Washer, Window Coverings, Refrigerator |
|
Basement Type
|
Partial |
|
Construction Style Attachment
|
Detached |
|
Cooling Type
|
Central Air Conditioning |
|
Exterior Finish
|
Brick, Aluminum Siding |
|
Flooring Type
|
Laminate |
|
Foundation Type
|
Block |
|
Heating Fuel
|
Natural Gas |
|
Heating Type
|
Forced Air |
|
Stories Total
|
2 |
|
Size Interior
|
700 - 1,100 Ft2 |
|
Type
|
House |
|
Utility Water
|
Municipal Water |
Parking
Land
|
Acreage
|
No |
|
Sewer
|
Sanitary Sewer |
|
Size Depth
|
78 Ft ,10 In |
|
Size Frontage
|
30 Ft |
|
Size Irregular
|
30 X 78.9 Ft |
|
Size Total Text
|
30 X 78.9 Ft |
|
Zoning Description
|
301 - Residential |
Rooms
| Level |
Type |
Length |
Width |
Dimensions |
|
Second Level |
Bedroom |
4.11 m |
2.97 m |
4.11 m x 2.97 m |
|
Second Level |
Bedroom 2 |
3.36 m |
2.24 m |
3.36 m x 2.24 m |
|
Second Level |
Bedroom 3 |
3.76 m |
2.51 m |
3.76 m x 2.51 m |
|
Basement |
Bedroom 4 |
2.84 m |
2.36 m |
2.84 m x 2.36 m |
|
Basement |
Bedroom 5 |
4.29 m |
2.31 m |
4.29 m x 2.31 m |
|
Basement |
Other |
4.29 m |
2.44 m |
4.29 m x 2.44 m |
|
Main Level |
Kitchen |
5 m |
2.36 m |
5 m x 2.36 m |
|
Main Level |
Living Room |
5 m |
3.3 m |
5 m x 3.3 m |
|
Main Level |
Dining Room |
5 m |
1.73 m |
5 m x 1.73 m |




