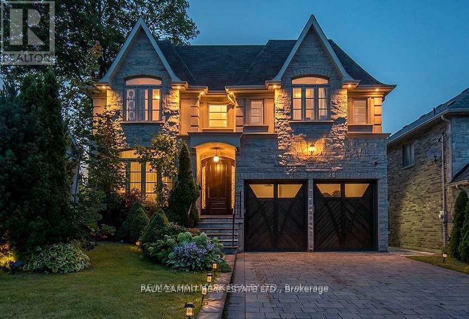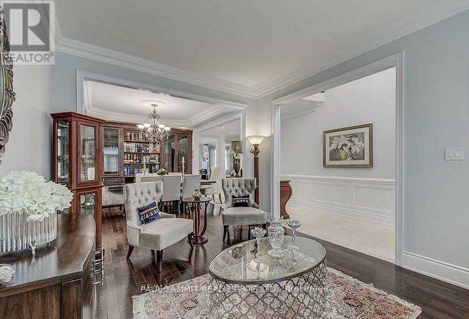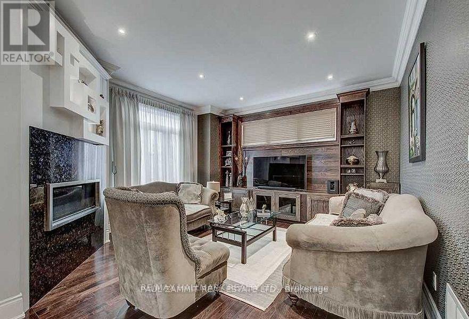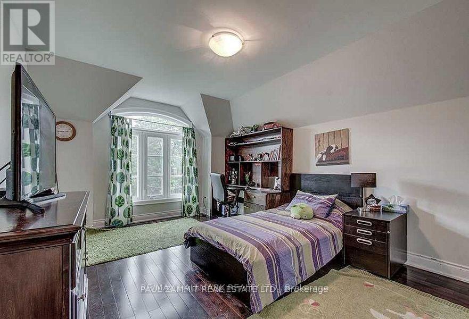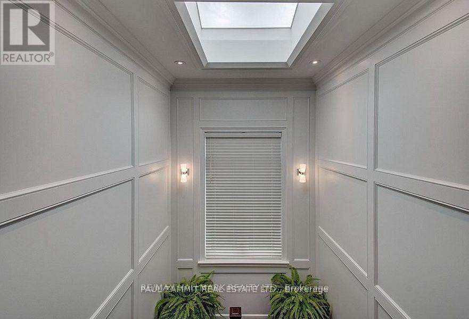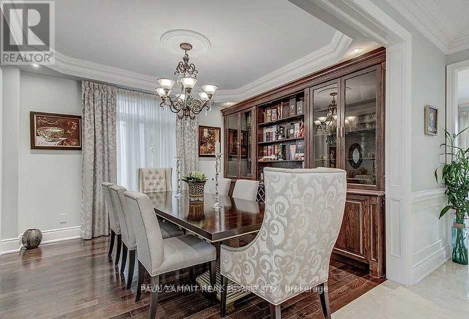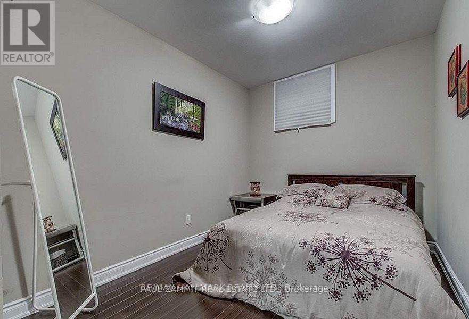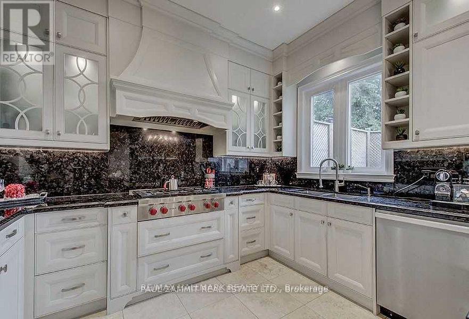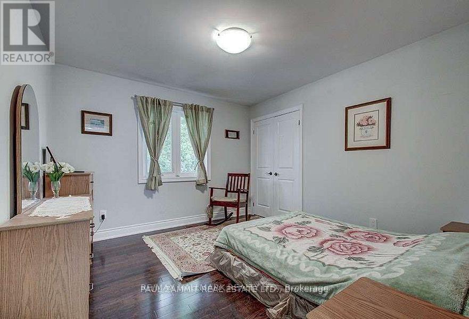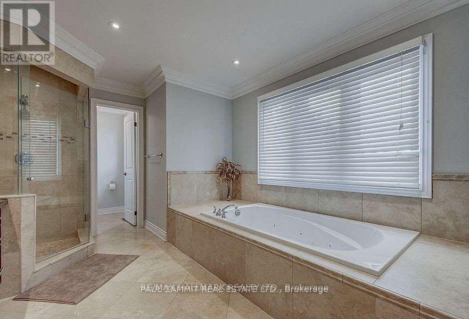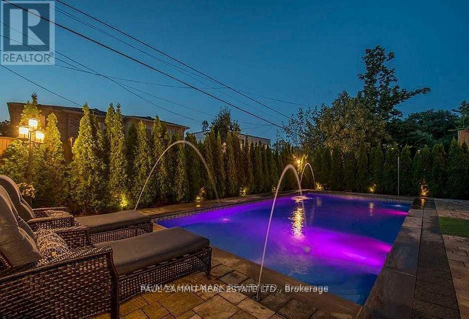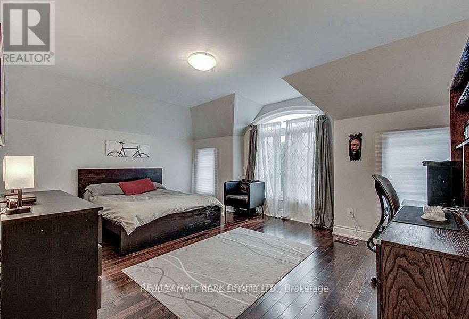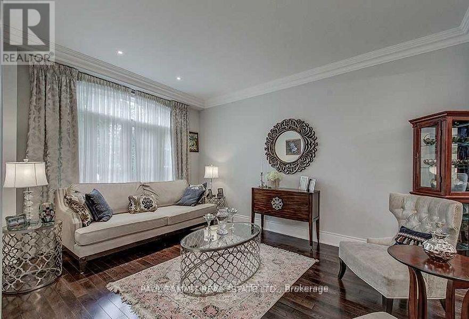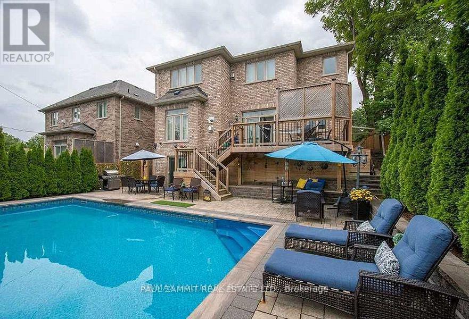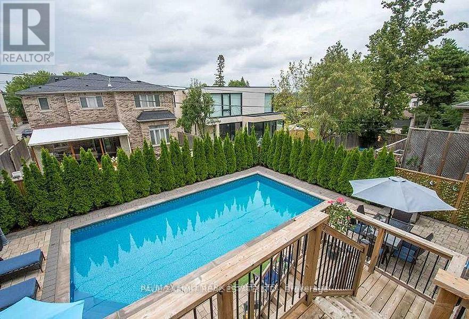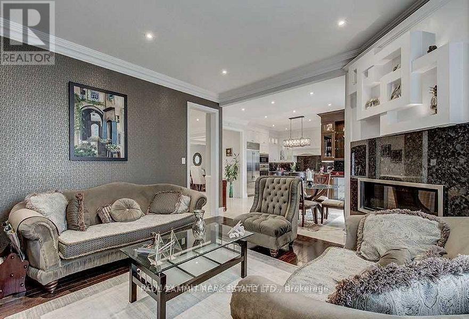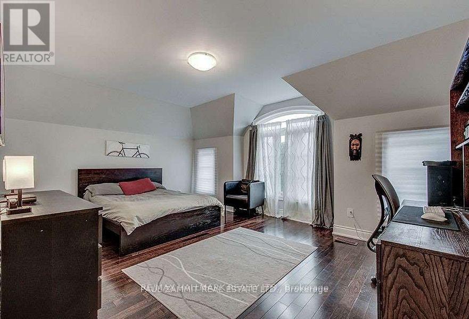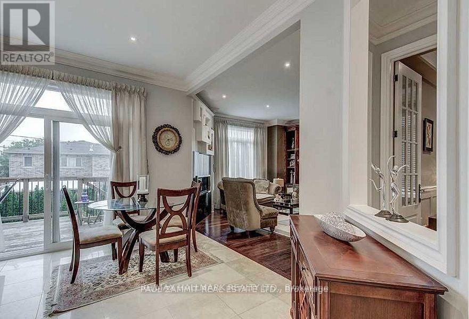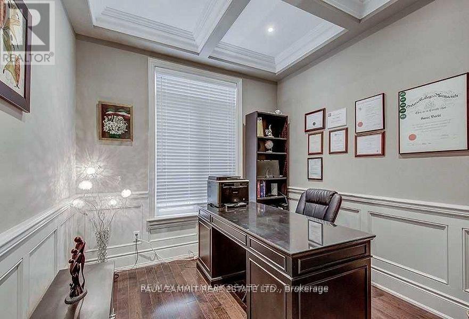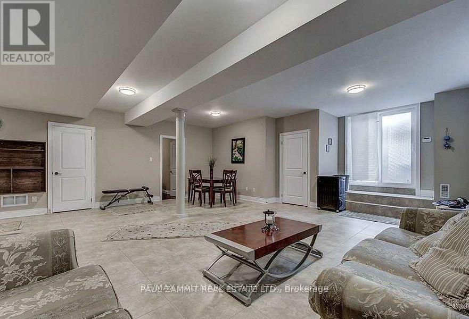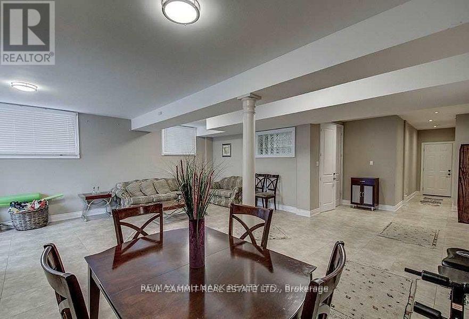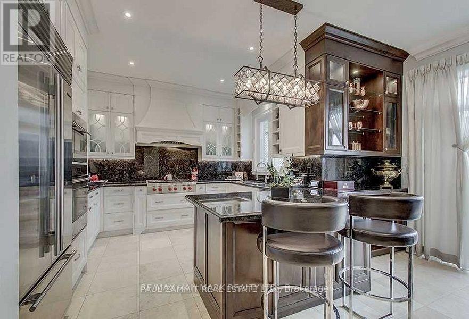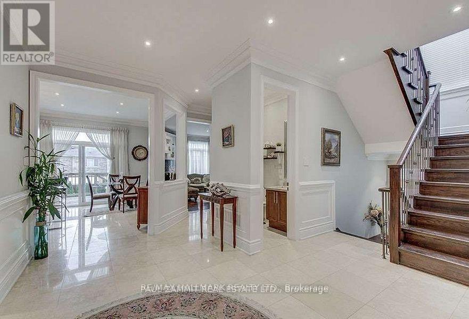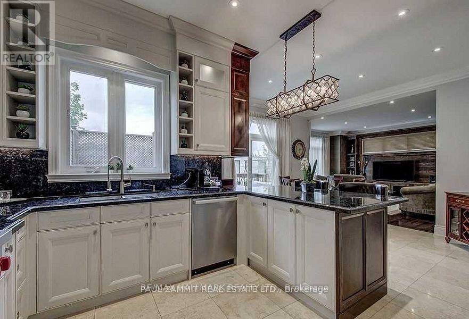5 Bedroom
5 Bathroom
3,000 - 3,500 ft2
Fireplace
Inground Pool
Central Air Conditioning, Ventilation System
Forced Air
$7,950 Monthly
Stunning Home,Inground Pool About 5Years Well-Maintained & Mature Landscaping About $250,000,3 Indoor Garage(2 Parking Spot+High-End Lift For Spare Car($15000),Finished Garage Flr,Renovated Kitchen,Antiques Brown Granite Counter-Top W/Grouhe Fixtures,Fini W/O Bsmt W/Full Kitchen Sets & Appl.5 Custom-Made Oak Built-In Wall-Mounts,Cedar Finished Full Main Entrance Dr,Smart Sprinkler System,Wainscotting,Cedar Stained New Gge Dr,Sec Cameras, In-Law Suite In Bsmt! options: if any body interested they can only rent the mail floor for $5,600 also basement sepratly rent it for $2400 (id:63269)
Property Details
|
MLS® Number
|
N12523472 |
|
Property Type
|
Single Family |
|
Community Name
|
Grandview |
|
Amenities Near By
|
Park, Place Of Worship, Public Transit, Schools |
|
Community Features
|
Community Centre |
|
Parking Space Total
|
7 |
|
Pool Type
|
Inground Pool |
Building
|
Bathroom Total
|
5 |
|
Bedrooms Above Ground
|
4 |
|
Bedrooms Below Ground
|
1 |
|
Bedrooms Total
|
5 |
|
Amenities
|
Fireplace(s) |
|
Appliances
|
Garage Door Opener Remote(s), Central Vacuum, Oven - Built-in, Range |
|
Basement Development
|
Finished |
|
Basement Features
|
Walk Out |
|
Basement Type
|
N/a (finished) |
|
Construction Style Attachment
|
Detached |
|
Cooling Type
|
Central Air Conditioning, Ventilation System |
|
Exterior Finish
|
Brick, Stone |
|
Fireplace Present
|
Yes |
|
Fireplace Total
|
3 |
|
Flooring Type
|
Hardwood |
|
Foundation Type
|
Concrete |
|
Half Bath Total
|
1 |
|
Heating Fuel
|
Natural Gas |
|
Heating Type
|
Forced Air |
|
Stories Total
|
2 |
|
Size Interior
|
3,000 - 3,500 Ft2 |
|
Type
|
House |
|
Utility Water
|
Municipal Water |
Parking
Land
|
Acreage
|
No |
|
Fence Type
|
Fenced Yard |
|
Land Amenities
|
Park, Place Of Worship, Public Transit, Schools |
|
Sewer
|
Sanitary Sewer |
Rooms
| Level |
Type |
Length |
Width |
Dimensions |
|
Second Level |
Primary Bedroom |
20 m |
10 m |
20 m x 10 m |
|
Second Level |
Bedroom 2 |
20 m |
8 m |
20 m x 8 m |
|
Second Level |
Bedroom 3 |
15 m |
15 m |
15 m x 15 m |
|
Second Level |
Bedroom 4 |
15 m |
15 m |
15 m x 15 m |
|
Basement |
Recreational, Games Room |
25 m |
25 m |
25 m x 25 m |
|
Basement |
Bedroom |
15 m |
15 m |
15 m x 15 m |
|
Basement |
Kitchen |
15 m |
4 m |
15 m x 4 m |
|
Main Level |
Living Room |
10 m |
10 m |
10 m x 10 m |
|
Main Level |
Dining Room |
15 m |
15 m |
15 m x 15 m |
|
Main Level |
Kitchen |
12 m |
10 m |
12 m x 10 m |
|
Main Level |
Family Room |
10 m |
12 m |
10 m x 12 m |
|
Main Level |
Office |
8 m |
10 m |
8 m x 10 m |

