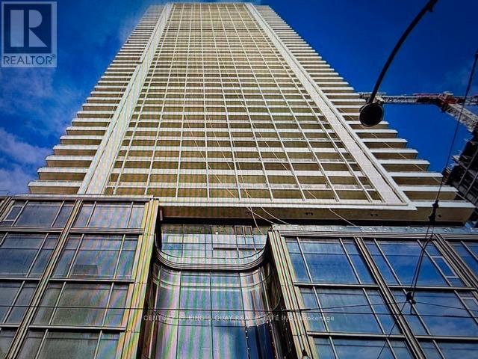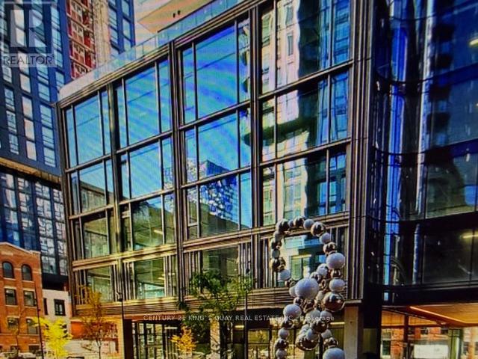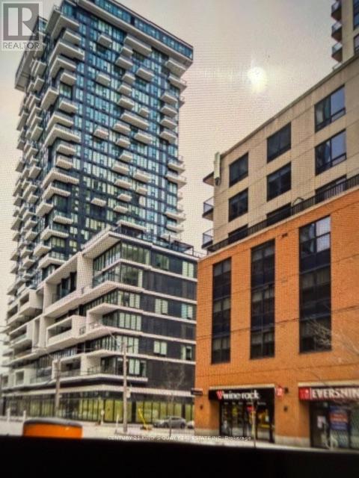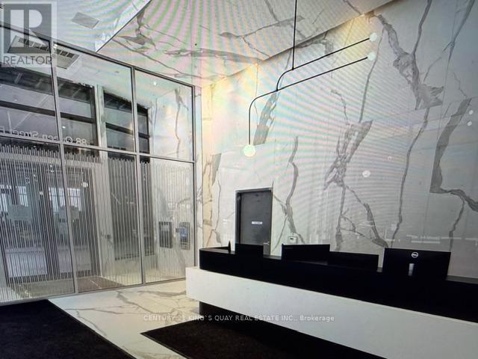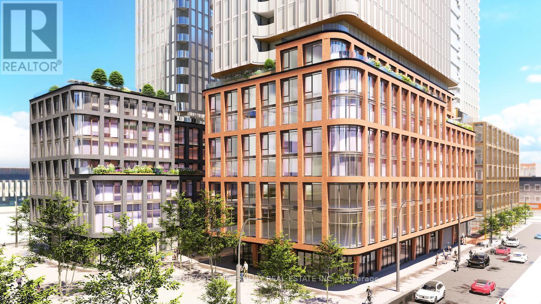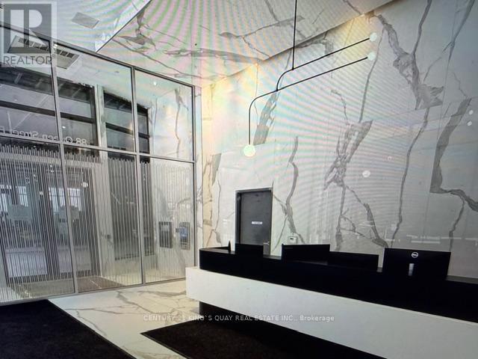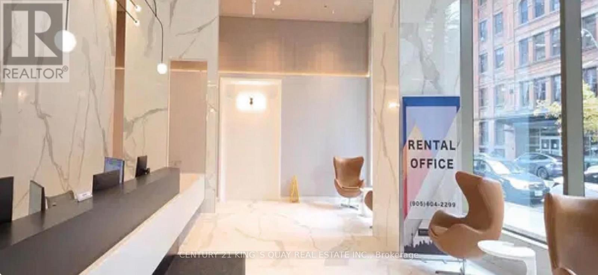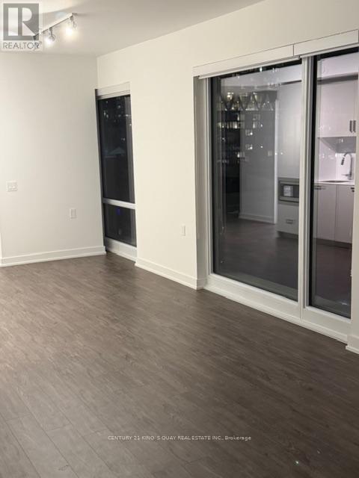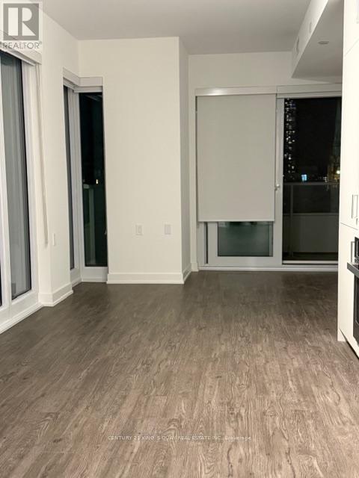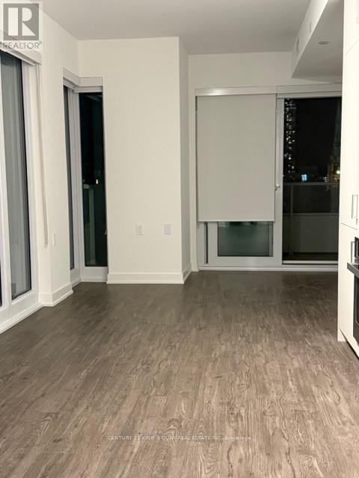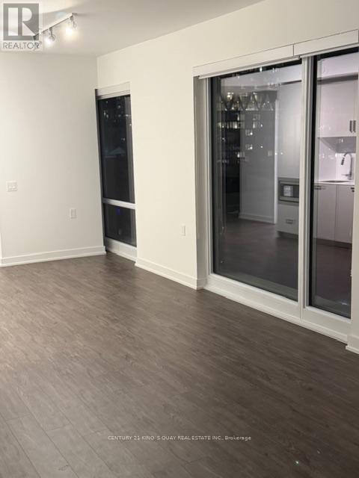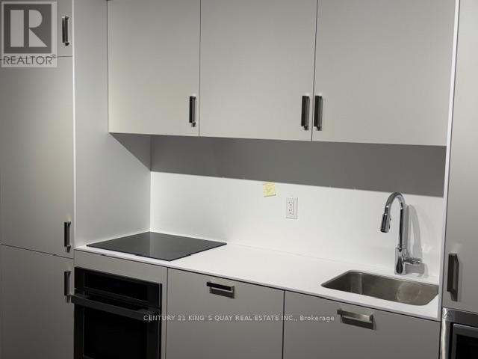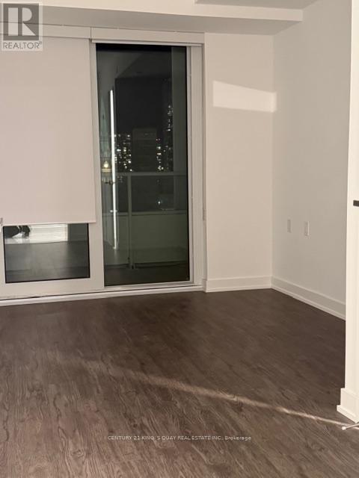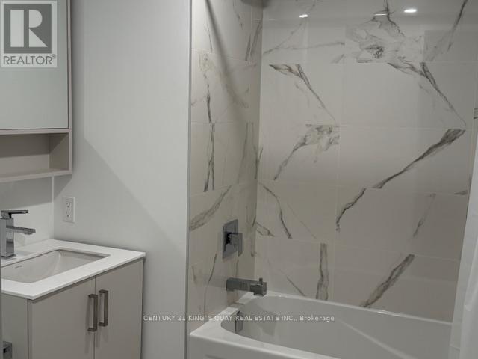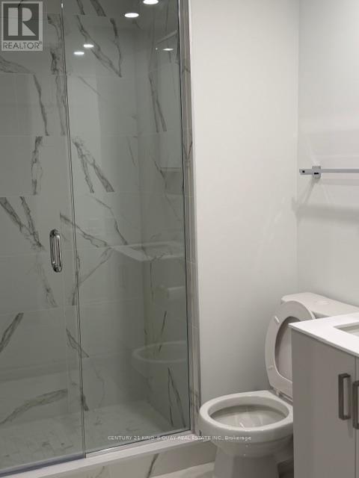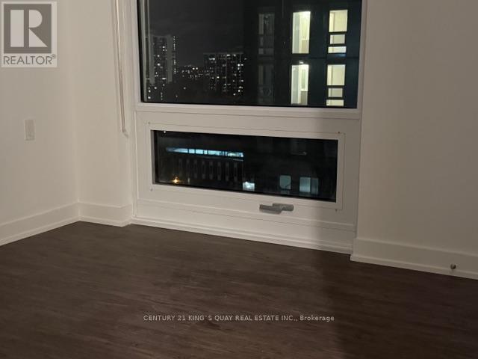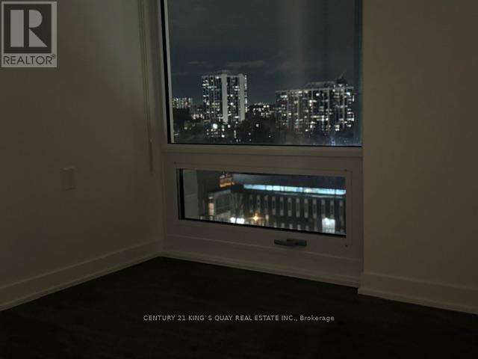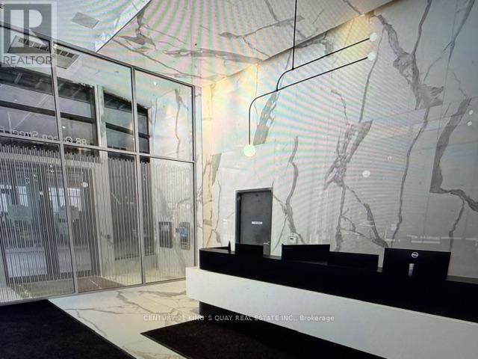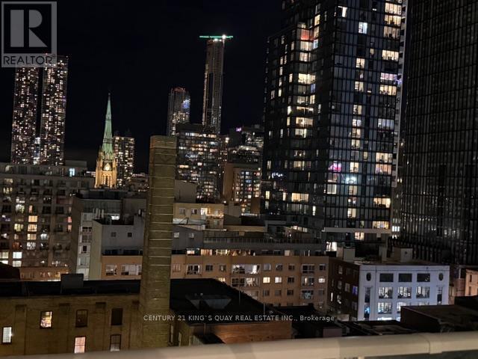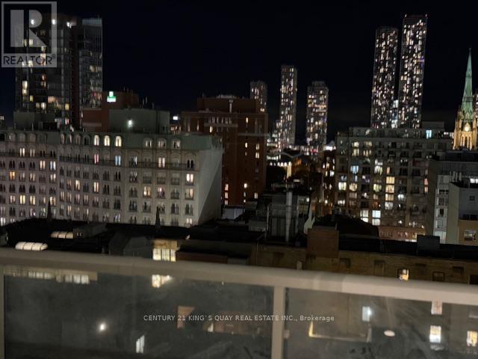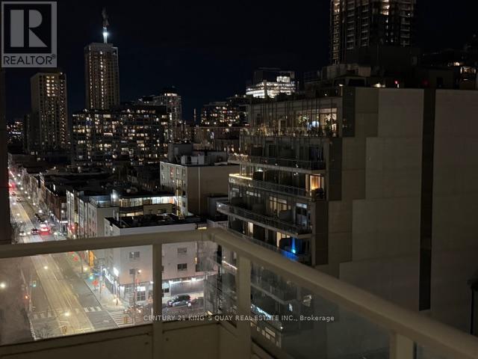3 Bedroom
2 Bathroom
700 - 799 ft2
Central Air Conditioning
Forced Air
$3,200 Monthly
Brand New Condo located in the Heart of Downtown Toronto. 3 bedrooms with windows facing south east view. 2 bathrooms, lots of upgrades in unit. 1 underground parking and 1 locker included. Steps to the Subway station, Eaton Centre. Financial District, George brown and UofT. This building has outdoor terrace bbq, fireplace lounge, infinity pool with cabanas overlooking city, yoga room, fitness centre, party room and workplace. (id:63269)
Property Details
|
MLS® Number
|
C12560648 |
|
Property Type
|
Single Family |
|
Community Name
|
Church-Yonge Corridor |
|
Community Features
|
Pets Allowed With Restrictions |
|
Features
|
Balcony |
|
Parking Space Total
|
1 |
Building
|
Bathroom Total
|
2 |
|
Bedrooms Above Ground
|
3 |
|
Bedrooms Total
|
3 |
|
Age
|
New Building |
|
Amenities
|
Security/concierge, Exercise Centre, Party Room, Storage - Locker |
|
Appliances
|
Oven - Built-in, Blinds, Dishwasher, Dryer, Microwave, Oven, Stove, Washer, Window Coverings, Refrigerator |
|
Basement Type
|
None |
|
Cooling Type
|
Central Air Conditioning |
|
Exterior Finish
|
Concrete |
|
Fire Protection
|
Alarm System, Smoke Detectors |
|
Flooring Type
|
Hardwood |
|
Heating Fuel
|
Natural Gas |
|
Heating Type
|
Forced Air |
|
Size Interior
|
700 - 799 Ft2 |
|
Type
|
Apartment |
Parking
Land
Rooms
| Level |
Type |
Length |
Width |
Dimensions |
|
Flat |
Living Room |
6.68 m |
3.08 m |
6.68 m x 3.08 m |
|
Flat |
Dining Room |
6.68 m |
3.08 m |
6.68 m x 3.08 m |
|
Flat |
Kitchen |
6.68 m |
3.08 m |
6.68 m x 3.08 m |
|
Flat |
Primary Bedroom |
4.18 m |
2.47 m |
4.18 m x 2.47 m |
|
Flat |
Bedroom 2 |
2.71 m |
2.26 m |
2.71 m x 2.26 m |
|
Flat |
Bedroom 3 |
2.47 m |
2.26 m |
2.47 m x 2.26 m |


