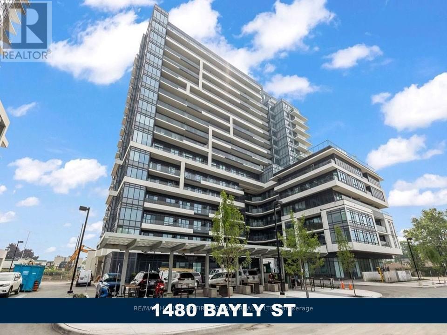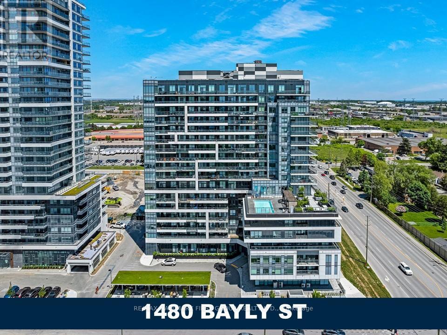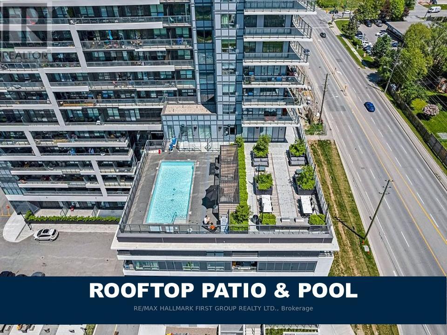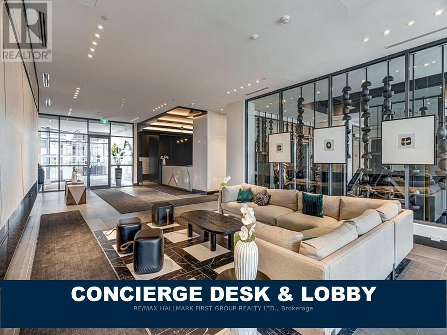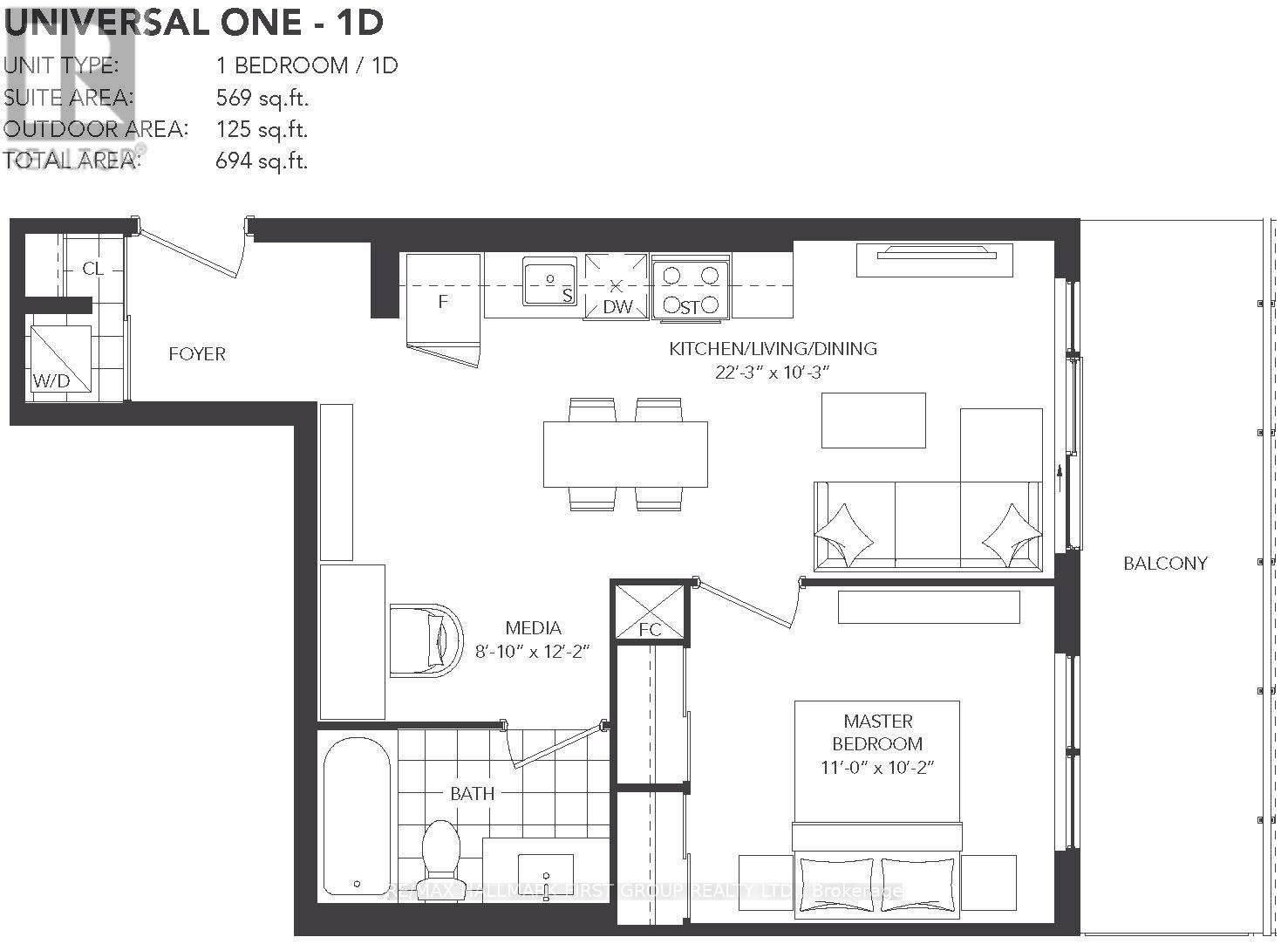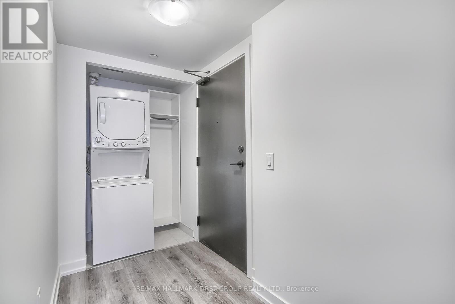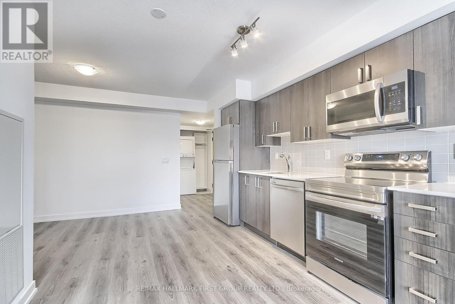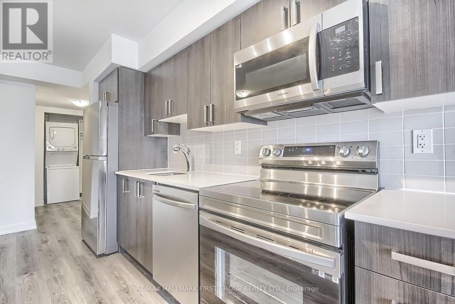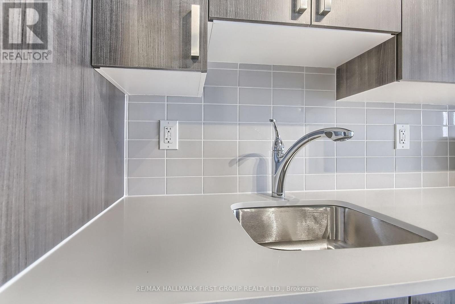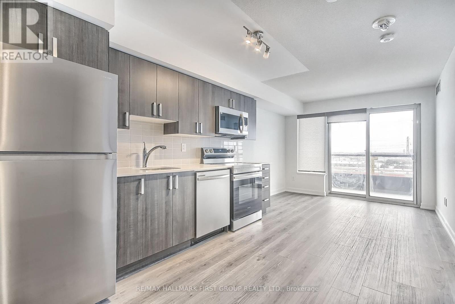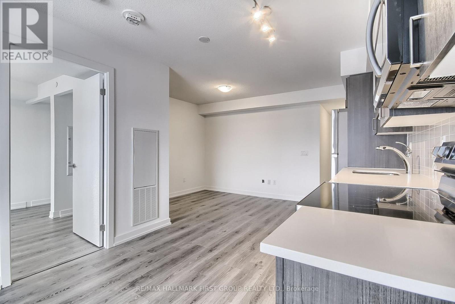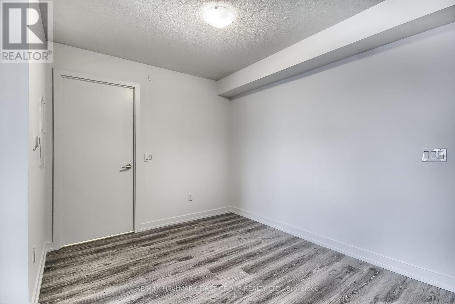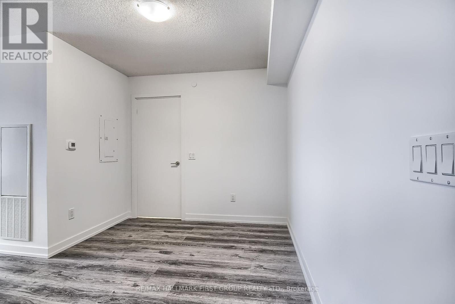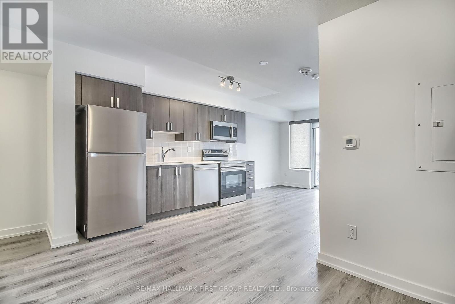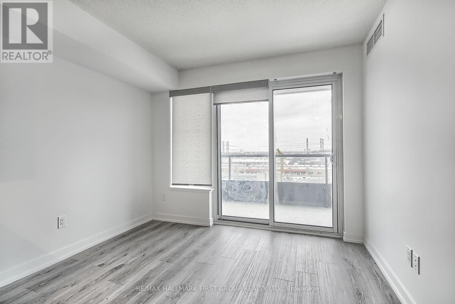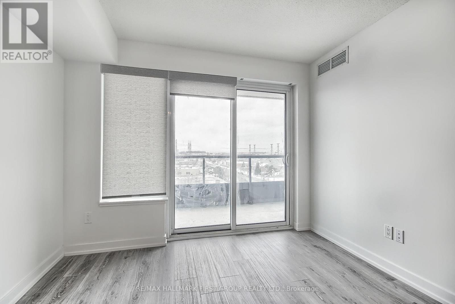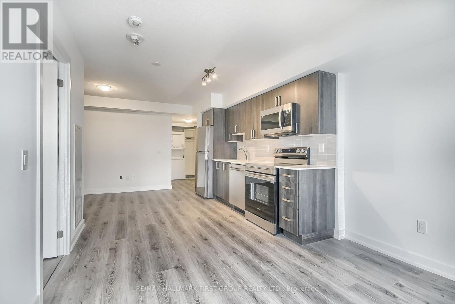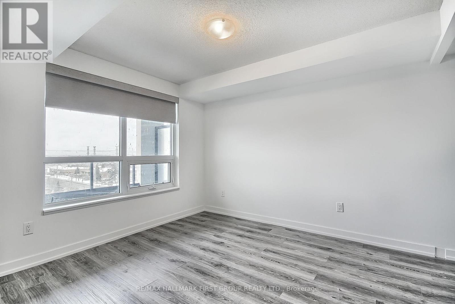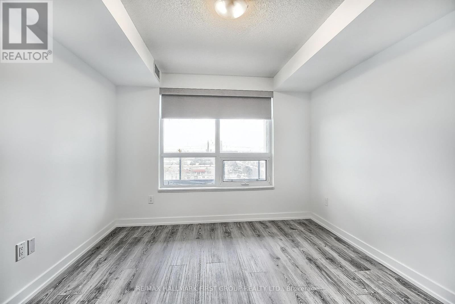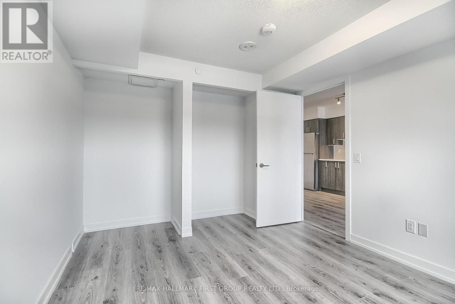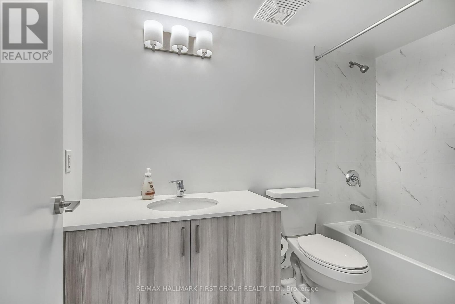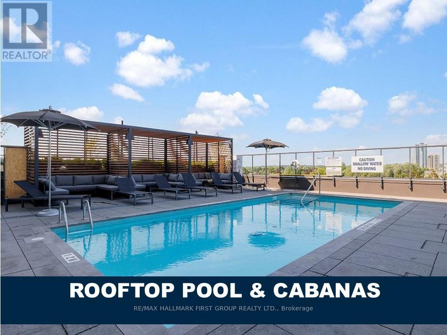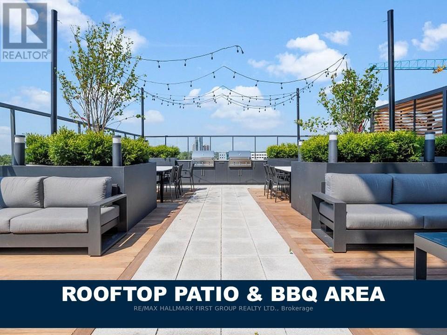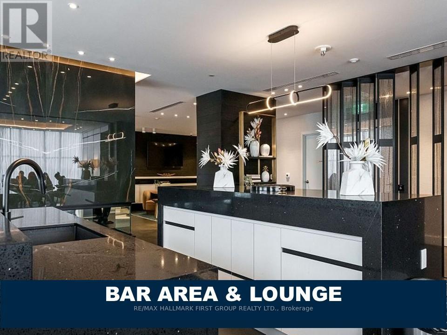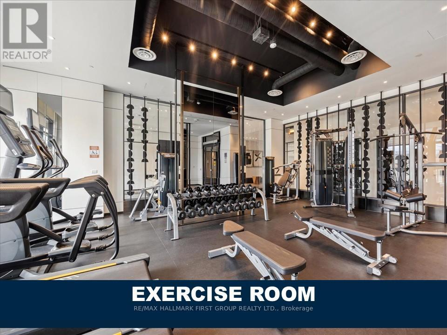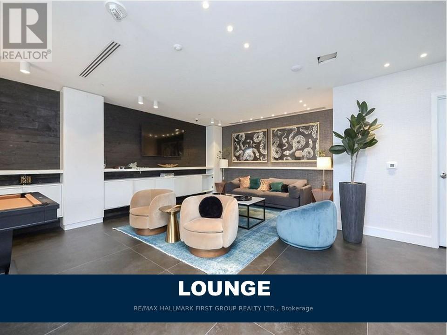2 Bedroom
1 Bathroom
500 - 599 ft2
Outdoor Pool
Central Air Conditioning
Forced Air
$2,000 Monthly
Bright & Spacious Unit Boasts Open Concept Layout With Media Niche Perfect For Home Office, Upgraded Kitchen With S/S Appliances, Quartz Countertops & Backsplash. Enjoy The Morning Sunrise Views From The Large Full Length East Facing Balcony. Who Needs A Car When You Live This Close To Everything In The Heart Of Pickering! 5 Mins Walk To The Go Train & Bus Stop At Your Door. Short Walk To All The Shopping Conveniences At The Pickering Town Centre As Well As The Pickering Waterfront Trail & Parks. Pickering Live Casino Entertainment Complex Just A Short Bus Ride Away. This Building Is Well Equipped With Fantastic Amenities Including Exercise Room & Yoga Studio, Lobby Lounge, Pet Spa, Rooftop Terrace With Cabanas & Bbqs, Outdoor Pool, Party Room, Billiard Lounge & More. 24hr sercuity/concierge & lots of guest parking. (id:63269)
Property Details
|
MLS® Number
|
E12406799 |
|
Property Type
|
Single Family |
|
Community Name
|
Bay Ridges |
|
Amenities Near By
|
Hospital, Park, Public Transit, Schools |
|
Communication Type
|
High Speed Internet |
|
Community Features
|
Pets Allowed With Restrictions, Community Centre |
|
Features
|
Balcony, Carpet Free |
|
Pool Type
|
Outdoor Pool |
Building
|
Bathroom Total
|
1 |
|
Bedrooms Above Ground
|
1 |
|
Bedrooms Below Ground
|
1 |
|
Bedrooms Total
|
2 |
|
Age
|
0 To 5 Years |
|
Amenities
|
Security/concierge, Exercise Centre, Party Room, Visitor Parking, Separate Electricity Meters |
|
Appliances
|
Dishwasher, Dryer, Microwave, Stove, Washer, Refrigerator |
|
Basement Type
|
None |
|
Cooling Type
|
Central Air Conditioning |
|
Exterior Finish
|
Concrete |
|
Flooring Type
|
Laminate |
|
Heating Fuel
|
Natural Gas |
|
Heating Type
|
Forced Air |
|
Size Interior
|
500 - 599 Ft2 |
|
Type
|
Apartment |
Parking
Land
|
Acreage
|
No |
|
Land Amenities
|
Hospital, Park, Public Transit, Schools |
Rooms
| Level |
Type |
Length |
Width |
Dimensions |
|
Main Level |
Kitchen |
6.8 m |
3.14 m |
6.8 m x 3.14 m |
|
Main Level |
Dining Room |
6.8 m |
3.14 m |
6.8 m x 3.14 m |
|
Main Level |
Living Room |
6.8 m |
3.14 m |
6.8 m x 3.14 m |
|
Main Level |
Primary Bedroom |
3.36 m |
3.11 m |
3.36 m x 3.11 m |
|
Main Level |
Media |
2.74 m |
3.72 m |
2.74 m x 3.72 m |

