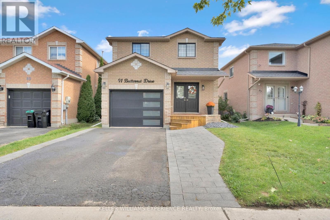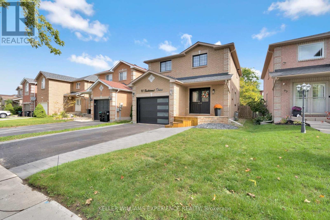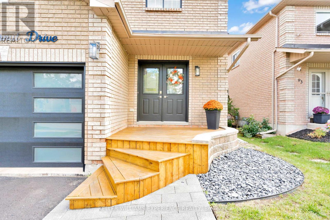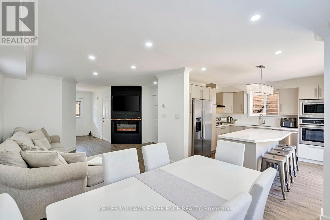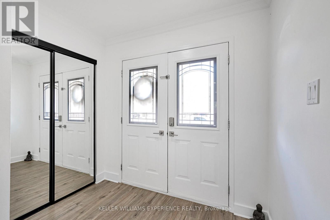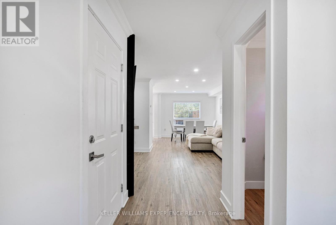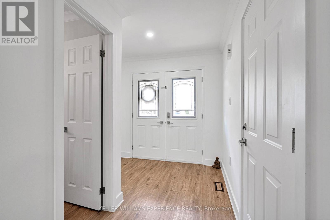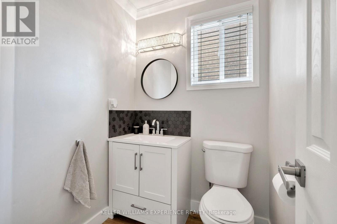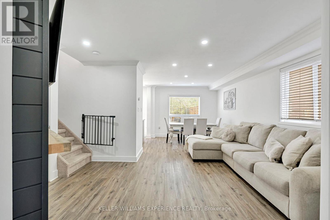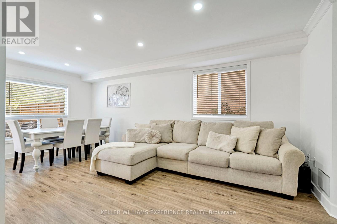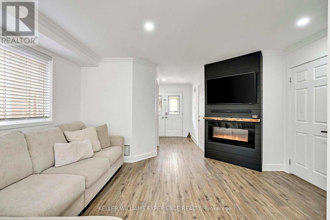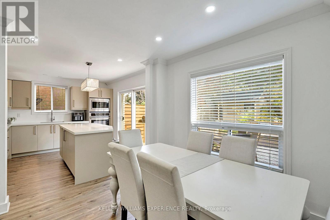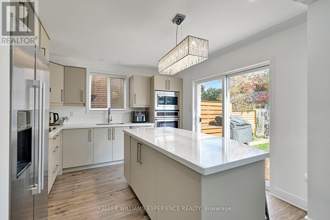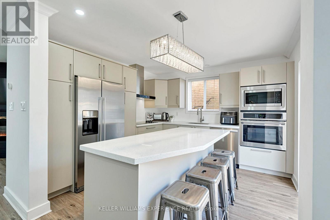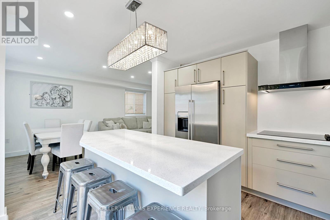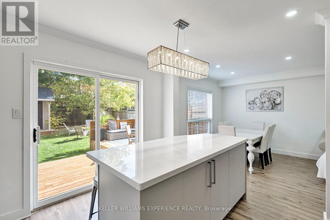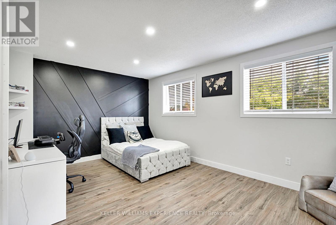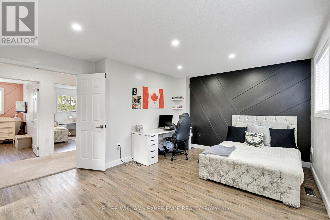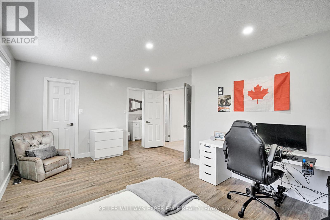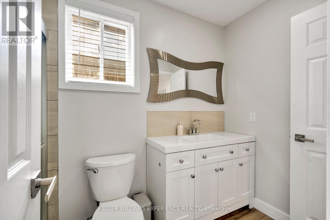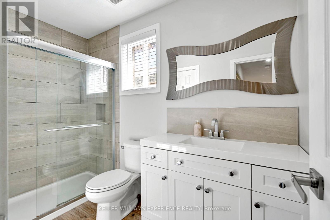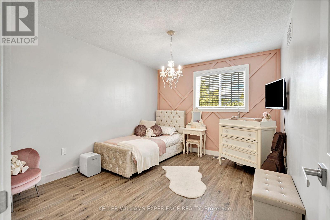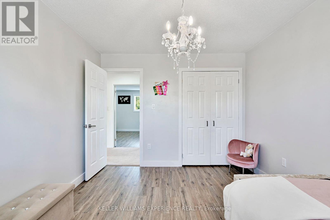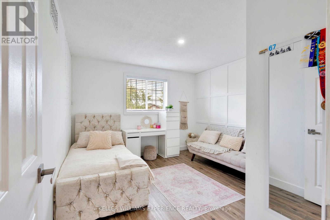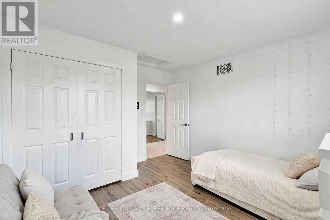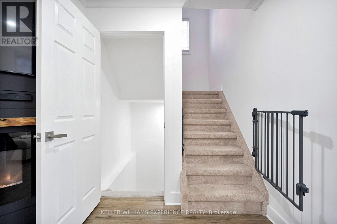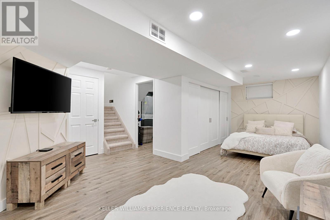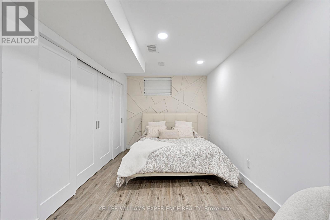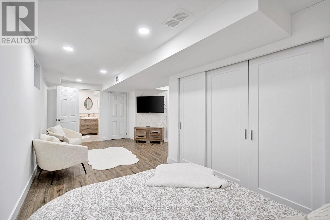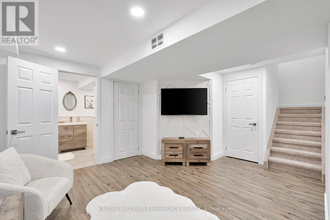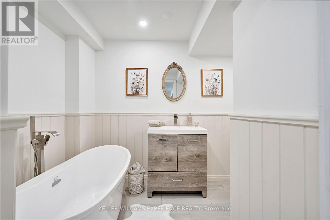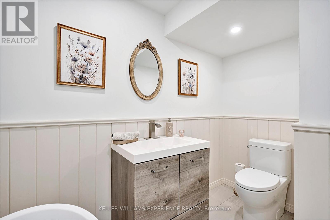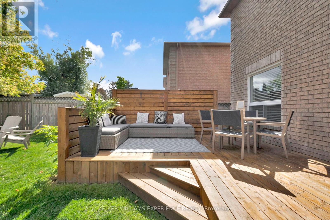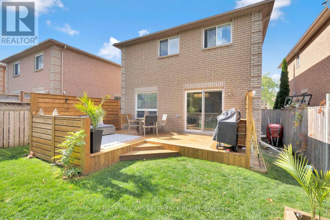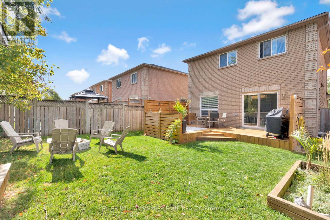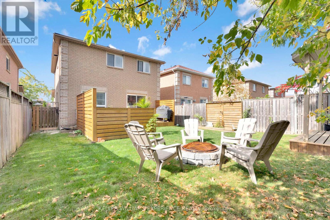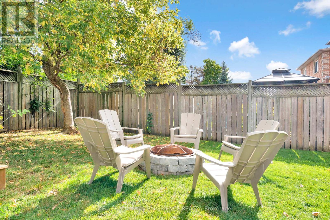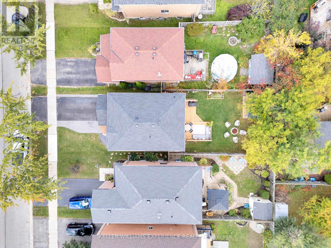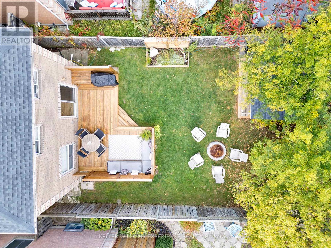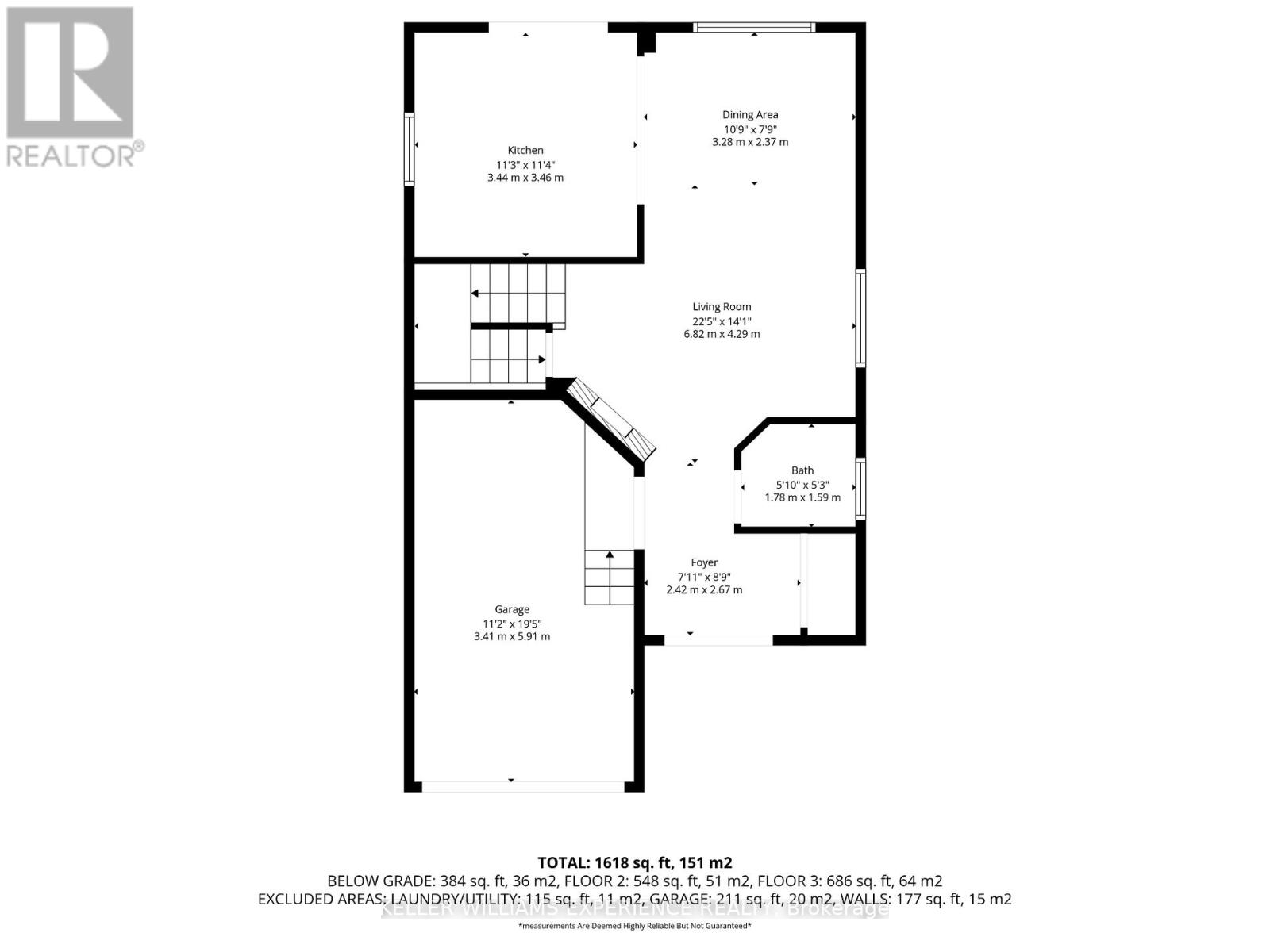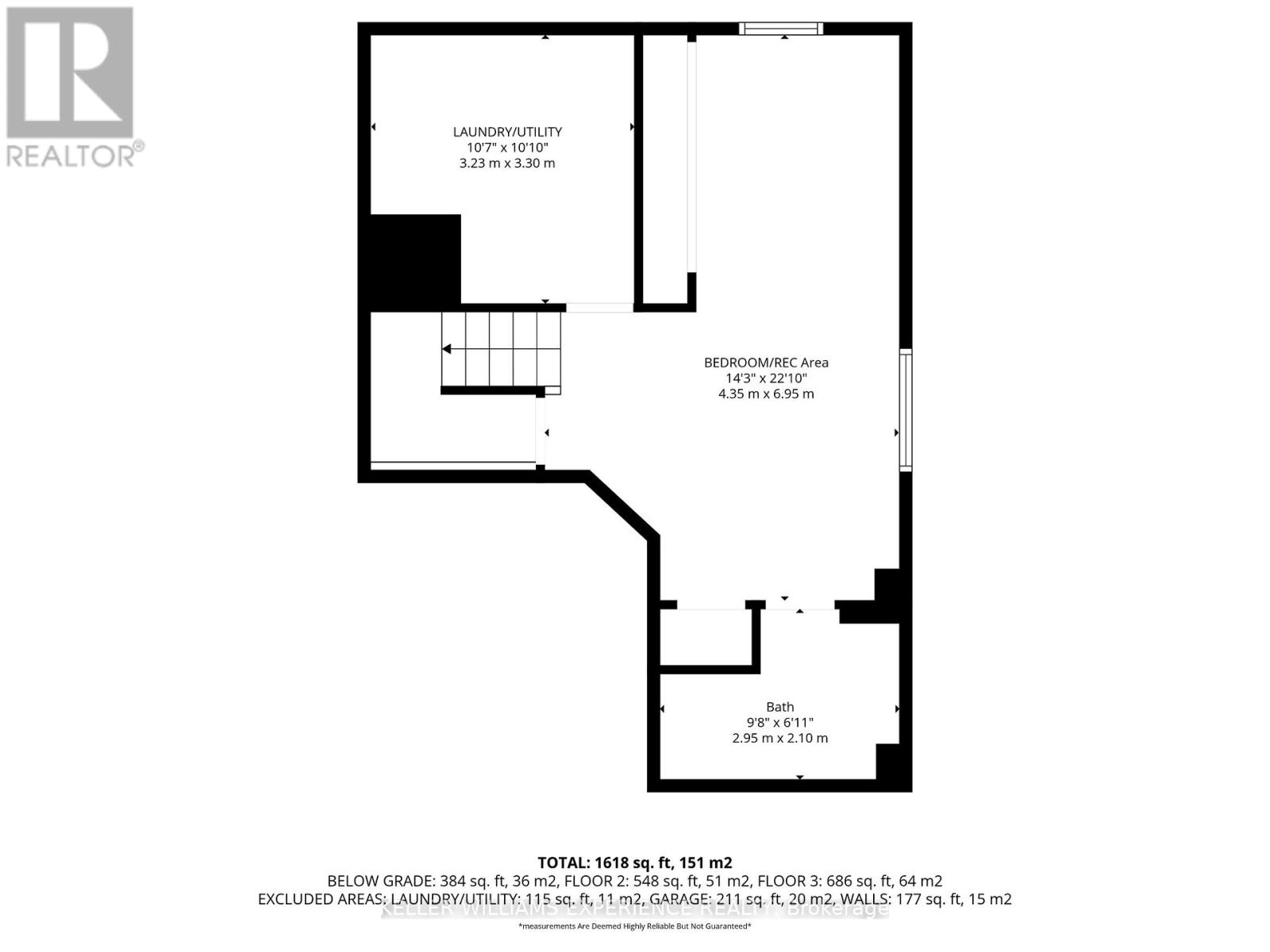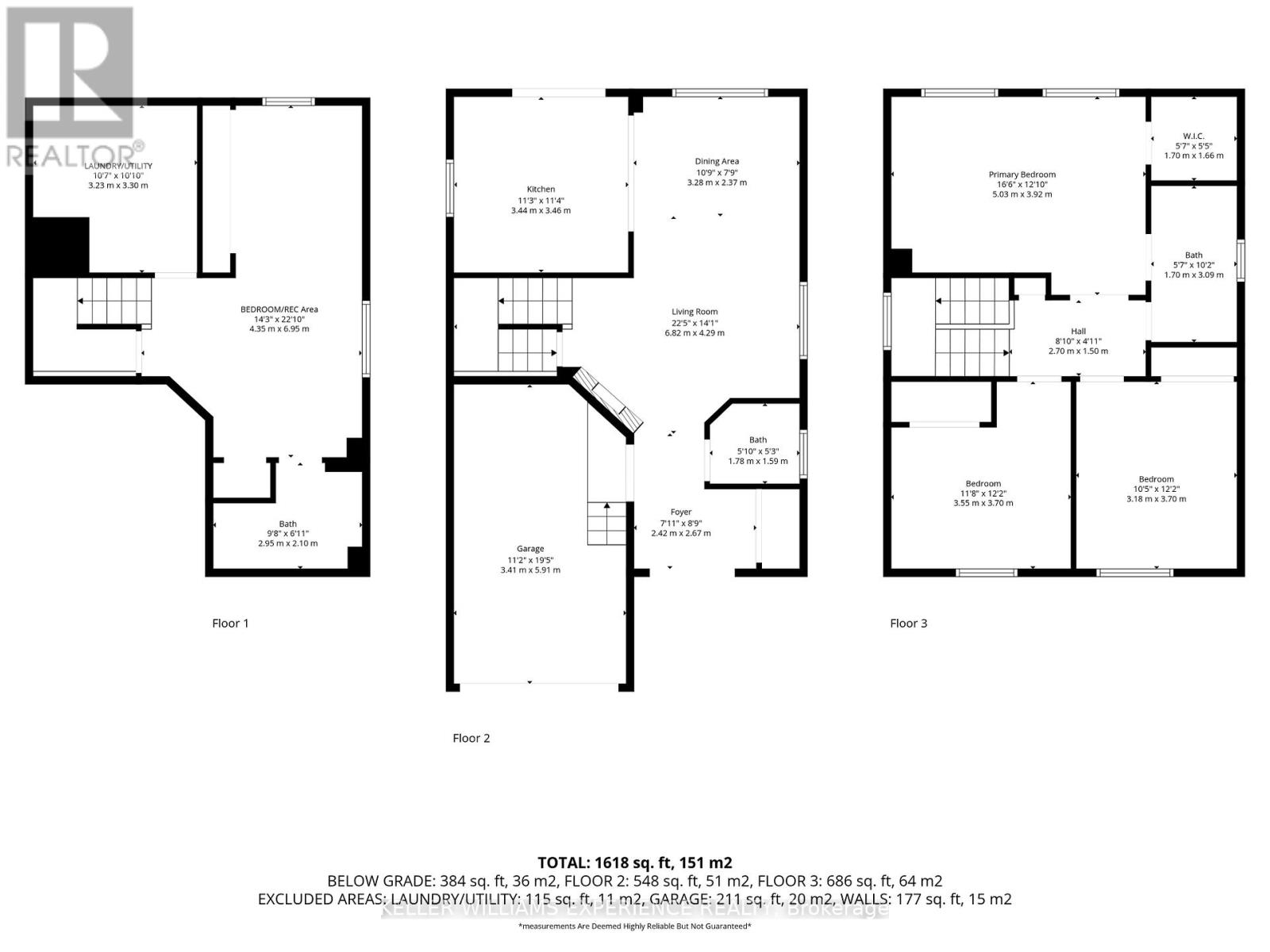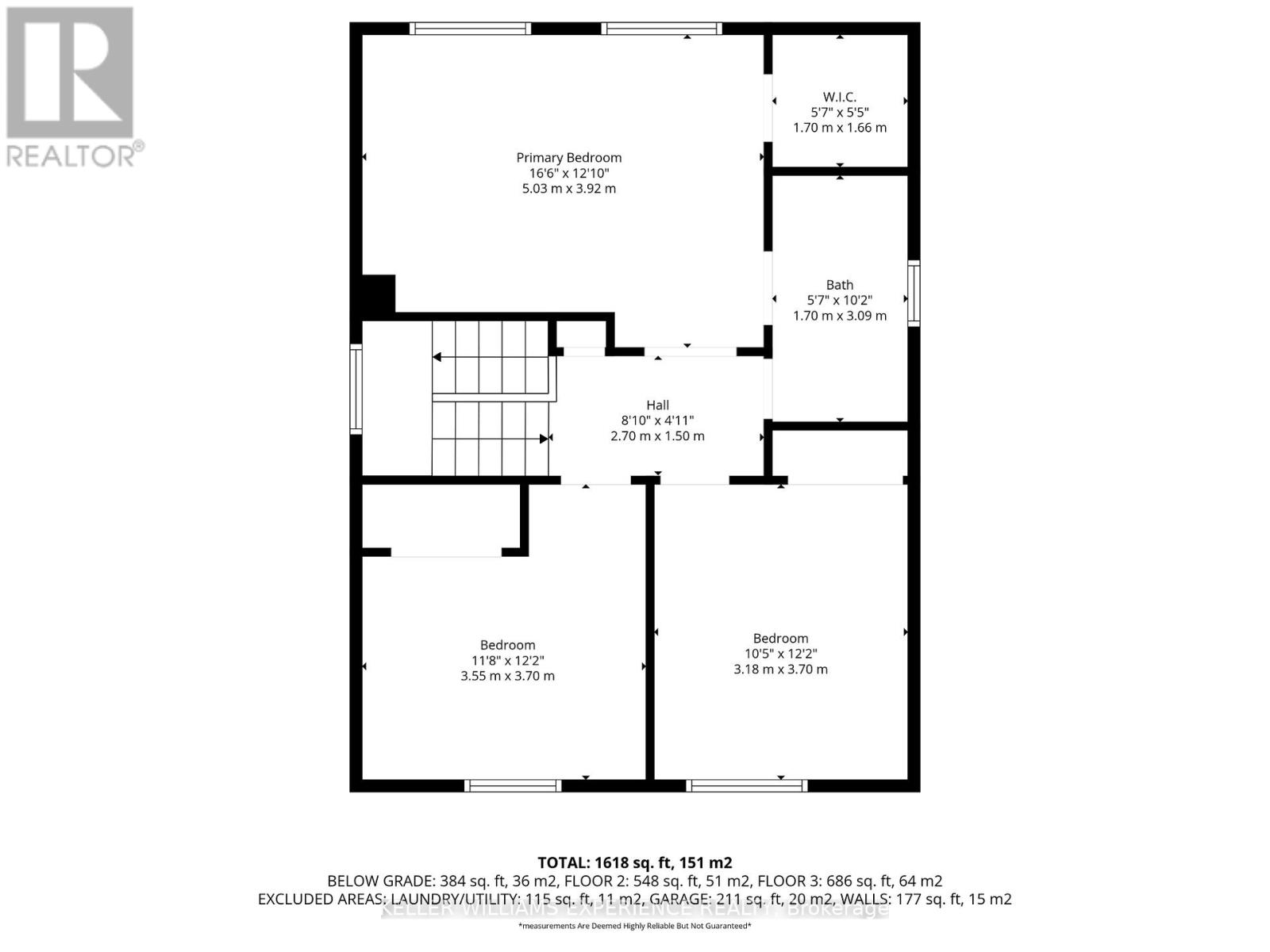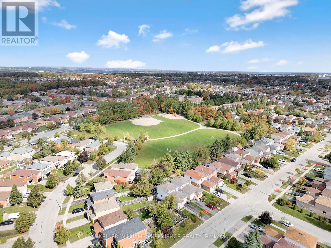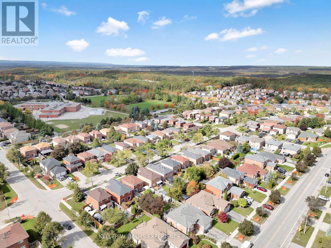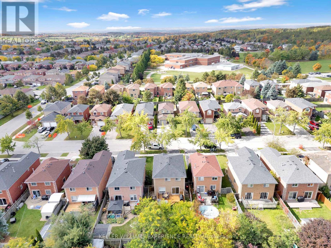3 Bedroom
3 Bathroom
1,100 - 1,500 ft2
Fireplace
Central Air Conditioning
Forced Air
$799,900
Step inside this beautifully updated two-story home, ideally located in Barrie's desirable Holly community. Enjoy the convenience of nearby schools, public transit, shopping, and the scenic trails of the Ardagh Bluffs. The open-concept main floor offers a bright and seamless flow between the living room, dining area, and modernized kitchen - perfect for entertaining or family gatherings. Upstairs, you'll find a spacious primary bedroom featuring a walk-in closet and ensuite privilege to the main bath, along with two additional bedrooms that are perfect for kids, guests, or a home office. The finished lower level adds valuable living space - ideal for a recreation room, guest suite, or parent/teen retreat - complete with a full 3-piece bath. Recent upgrades include the kitchen (with appliances), bathrooms, flooring, shingles, on-demand water heater, furnace, backyard decking and cabana, and garage doors - ensuring modern comfort and peace of mind. Move in and start enjoying everything this turn-key home has to offer! (id:63269)
Property Details
|
MLS® Number
|
S12465260 |
|
Property Type
|
Single Family |
|
Community Name
|
Holly |
|
Amenities Near By
|
Schools, Public Transit |
|
Equipment Type
|
Water Heater - Tankless |
|
Features
|
Conservation/green Belt, Sump Pump |
|
Parking Space Total
|
3 |
|
Rental Equipment Type
|
Water Heater - Tankless |
|
Structure
|
Deck, Porch, Shed |
Building
|
Bathroom Total
|
3 |
|
Bedrooms Above Ground
|
3 |
|
Bedrooms Total
|
3 |
|
Age
|
16 To 30 Years |
|
Amenities
|
Fireplace(s) |
|
Appliances
|
Garage Door Opener Remote(s), Water Heater - Tankless, Dishwasher, Dryer, Microwave, Oven, Stove, Washer, Window Coverings, Refrigerator |
|
Basement Development
|
Finished |
|
Basement Type
|
Full (finished) |
|
Construction Style Attachment
|
Detached |
|
Cooling Type
|
Central Air Conditioning |
|
Exterior Finish
|
Brick |
|
Fireplace Present
|
Yes |
|
Fireplace Total
|
1 |
|
Foundation Type
|
Poured Concrete |
|
Half Bath Total
|
1 |
|
Heating Fuel
|
Natural Gas |
|
Heating Type
|
Forced Air |
|
Stories Total
|
2 |
|
Size Interior
|
1,100 - 1,500 Ft2 |
|
Type
|
House |
|
Utility Water
|
Municipal Water |
Parking
Land
|
Acreage
|
No |
|
Fence Type
|
Fully Fenced, Fenced Yard |
|
Land Amenities
|
Schools, Public Transit |
|
Sewer
|
Sanitary Sewer |
|
Size Depth
|
109 Ft ,10 In |
|
Size Frontage
|
32 Ft ,9 In |
|
Size Irregular
|
32.8 X 109.9 Ft |
|
Size Total Text
|
32.8 X 109.9 Ft |
|
Zoning Description
|
R4 |
Rooms
| Level |
Type |
Length |
Width |
Dimensions |
|
Second Level |
Primary Bedroom |
3.92 m |
5.03 m |
3.92 m x 5.03 m |
|
Second Level |
Bedroom 2 |
3.7 m |
3.18 m |
3.7 m x 3.18 m |
|
Second Level |
Bedroom 3 |
3.7 m |
3.55 m |
3.7 m x 3.55 m |
|
Second Level |
Bathroom |
3.09 m |
1.7 m |
3.09 m x 1.7 m |
|
Basement |
Laundry Room |
3.3 m |
3.23 m |
3.3 m x 3.23 m |
|
Basement |
Recreational, Games Room |
6.95 m |
4.35 m |
6.95 m x 4.35 m |
|
Basement |
Bathroom |
2.1 m |
2.95 m |
2.1 m x 2.95 m |
|
Main Level |
Kitchen |
3.46 m |
3.44 m |
3.46 m x 3.44 m |
|
Main Level |
Dining Room |
2.37 m |
3.28 m |
2.37 m x 3.28 m |
|
Main Level |
Living Room |
4.29 m |
6.82 m |
4.29 m x 6.82 m |

