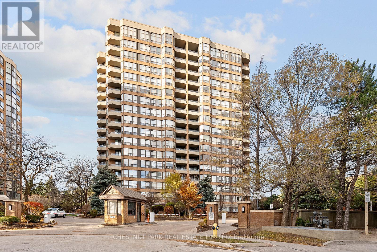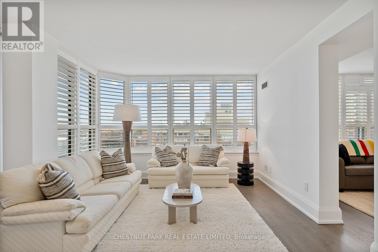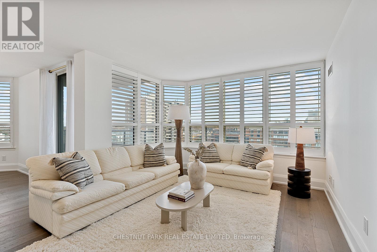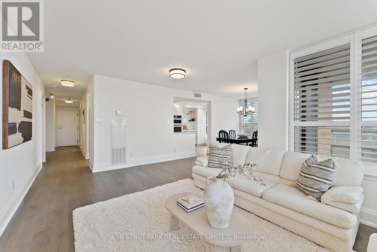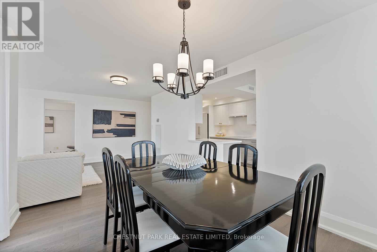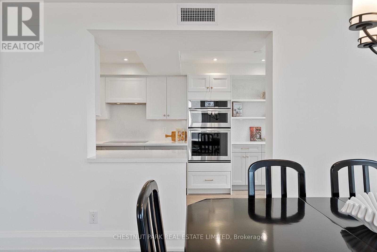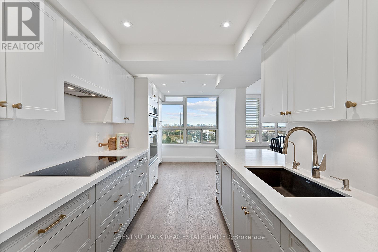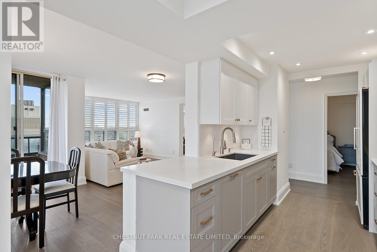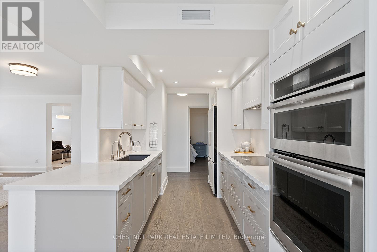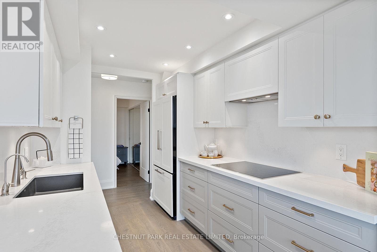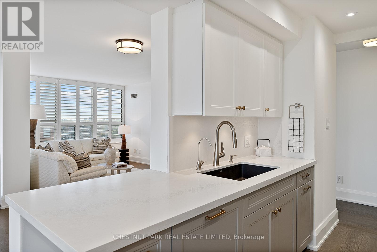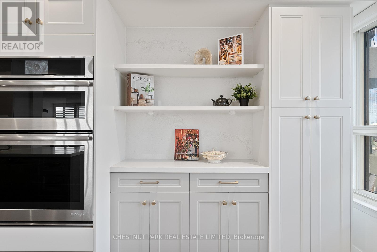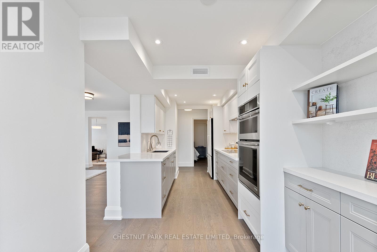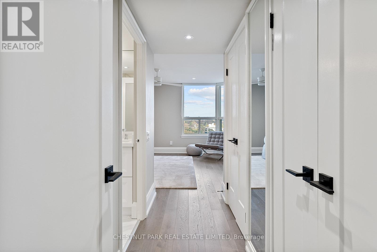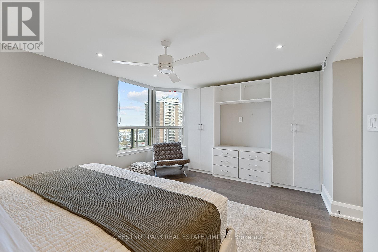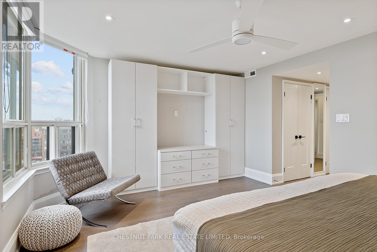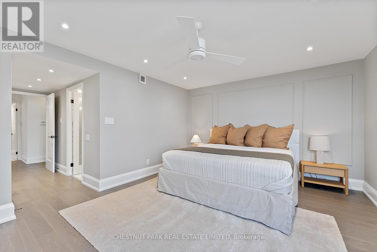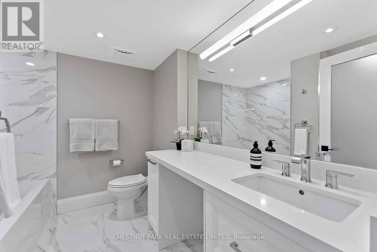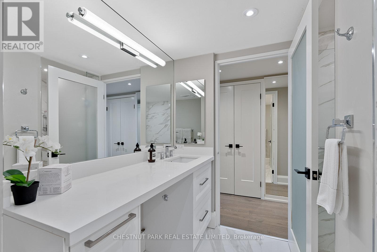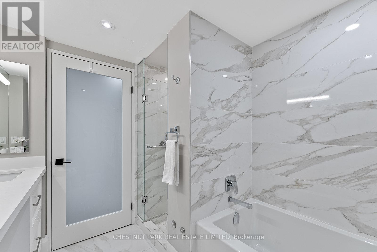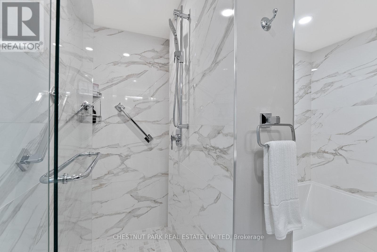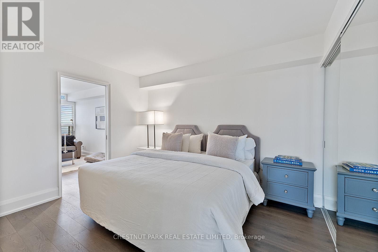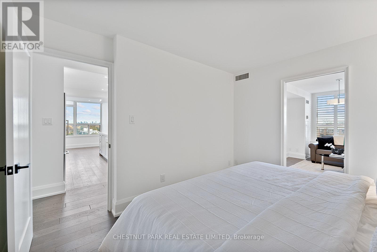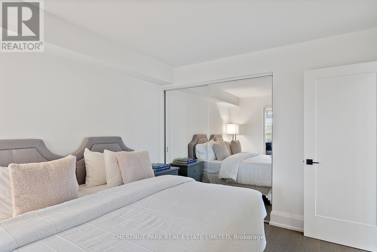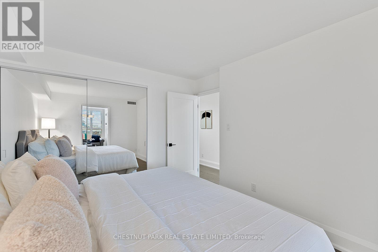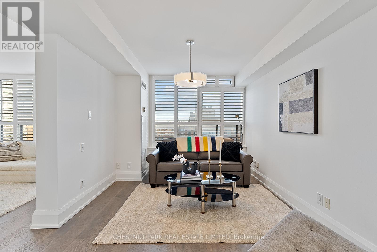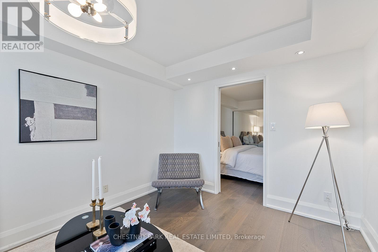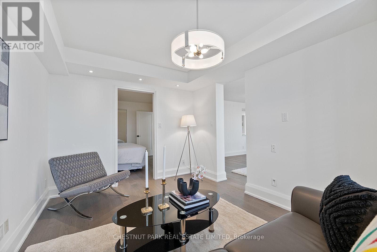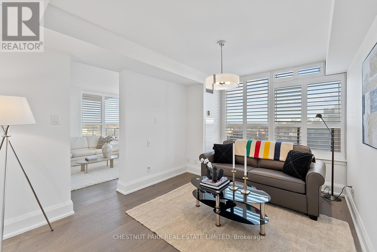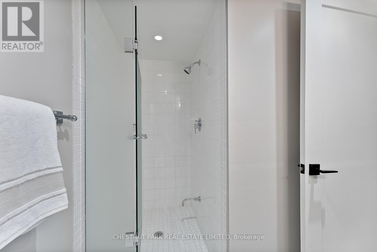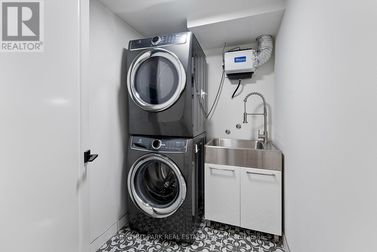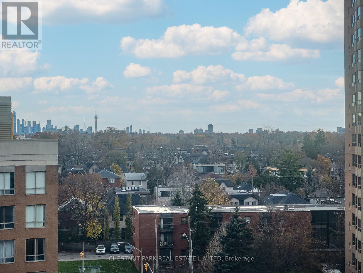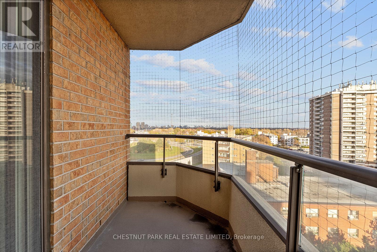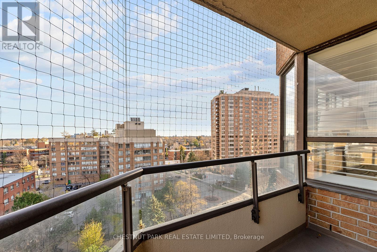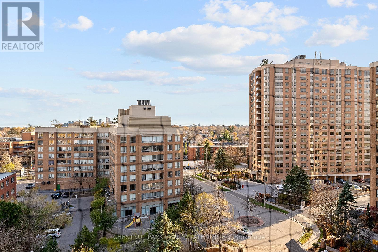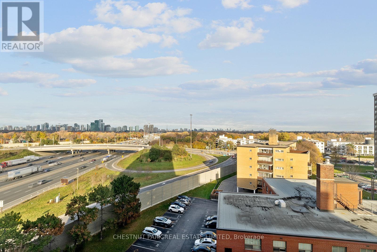3 Bedroom
2 Bathroom
1,400 - 1,599 ft2
Outdoor Pool
Central Air Conditioning
Forced Air
$995,000Maintenance, Heat, Electricity, Water, Common Area Maintenance
$1,506.29 Monthly
This highly sought-after, modernized condo rarely disappoints! It's bright and open, featuring two plus one bedrooms, two bathrooms, and an expansive 1,515 square feet with spectacular southeast-facing views. The kitchen boasts quartz countertops, high-quality kitchen cabinets, ample storage, and high-end built-in appliances, including a panelled French door fridge. Partially open to the living and dining room, the kitchen also features a breakfast nook. The bonus room can be used as an office, family room, or third bedroom. The spacious primary bedroom offers two walk-in closets, a four-piece bathroom, and a built-in entertainment/storage unit. The laundry room comes complete with a large stackable washer and dryer and a utility sink. Ridley Boulevard residences are perfect for up- or downsizers seeking luxury and safety. With 24-hour gatehouse security, an outdoor pool, gym, sauna, party and billiards room, visitor parking, and a car wash, these residences offer everything you need. The well-maintained grounds and building further enhance the superior living experience, providing quick access to the highway or shops and restaurants of Avenue Road. It's finally "the one" to call home. (id:63269)
Property Details
|
MLS® Number
|
C12567134 |
|
Property Type
|
Single Family |
|
Community Name
|
Bedford Park-Nortown |
|
Community Features
|
Pets Allowed With Restrictions |
|
Features
|
Balcony |
|
Parking Space Total
|
2 |
|
Pool Type
|
Outdoor Pool |
Building
|
Bathroom Total
|
2 |
|
Bedrooms Above Ground
|
2 |
|
Bedrooms Below Ground
|
1 |
|
Bedrooms Total
|
3 |
|
Amenities
|
Party Room, Exercise Centre, Visitor Parking, Sauna, Car Wash, Storage - Locker |
|
Appliances
|
Cooktop, Dishwasher, Dryer, Humidifier, Microwave, Oven, Washer, Water Treatment, Window Coverings, Refrigerator |
|
Basement Type
|
None |
|
Cooling Type
|
Central Air Conditioning |
|
Exterior Finish
|
Concrete |
|
Fire Protection
|
Security Guard |
|
Flooring Type
|
Hardwood |
|
Heating Fuel
|
Natural Gas |
|
Heating Type
|
Forced Air |
|
Size Interior
|
1,400 - 1,599 Ft2 |
|
Type
|
Apartment |
Parking
Land
Rooms
| Level |
Type |
Length |
Width |
Dimensions |
|
Main Level |
Kitchen |
2.82 m |
2.62 m |
2.82 m x 2.62 m |
|
Main Level |
Dining Room |
3.15 m |
2.92 m |
3.15 m x 2.92 m |
|
Main Level |
Living Room |
8.26 m |
3.28 m |
8.26 m x 3.28 m |
|
Main Level |
Primary Bedroom |
5.44 m |
3.23 m |
5.44 m x 3.23 m |
|
Main Level |
Bedroom |
3.08 m |
4.27 m |
3.08 m x 4.27 m |
|
Main Level |
Den |
2.69 m |
4.17 m |
2.69 m x 4.17 m |

