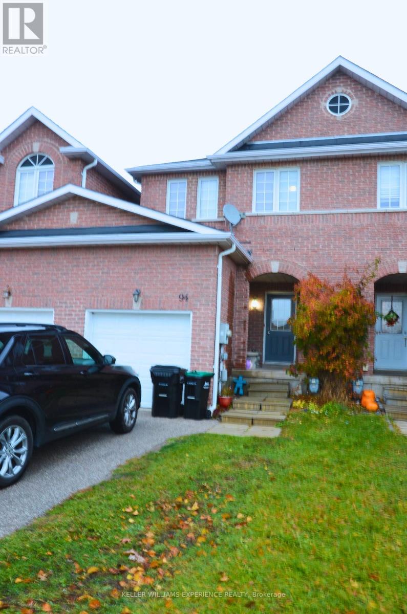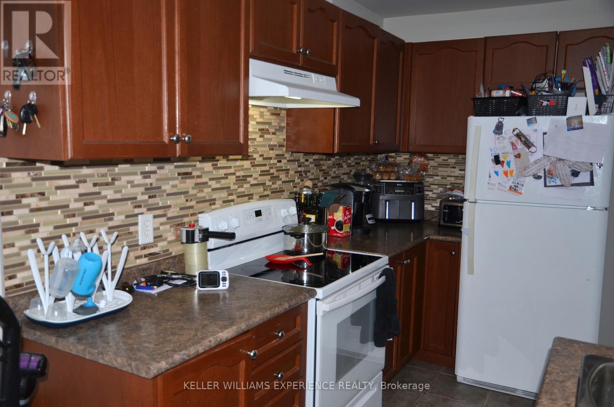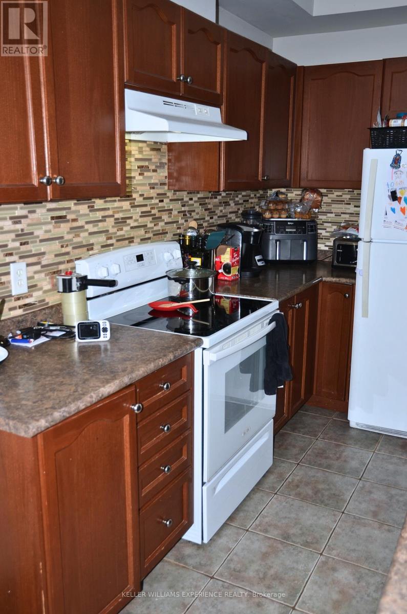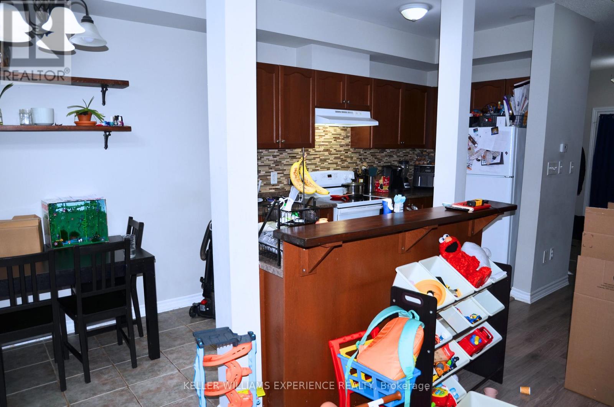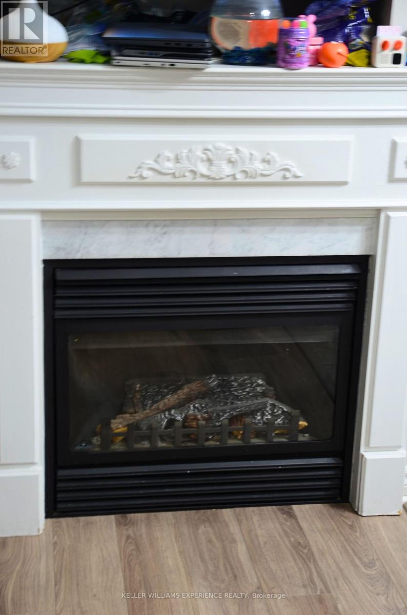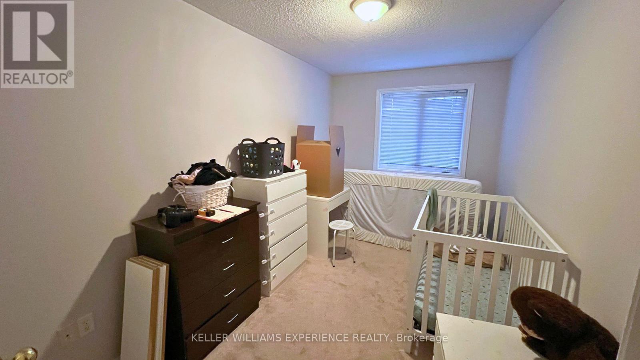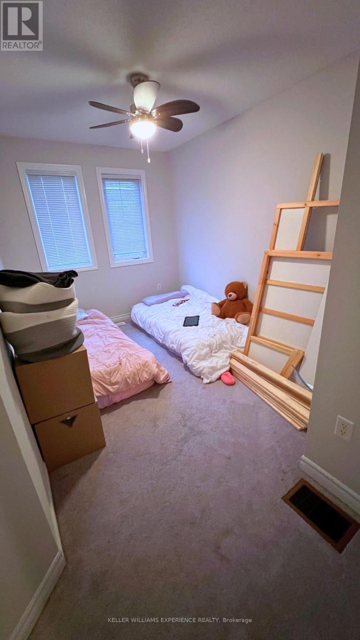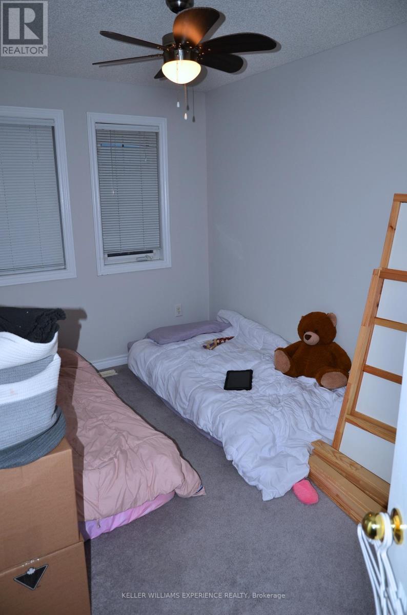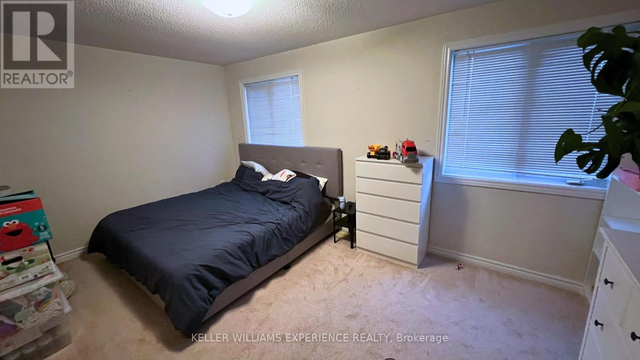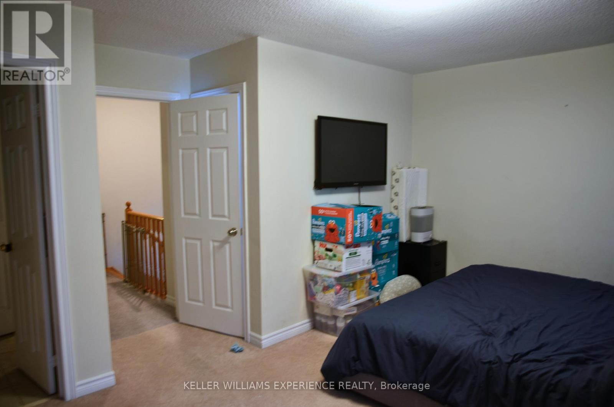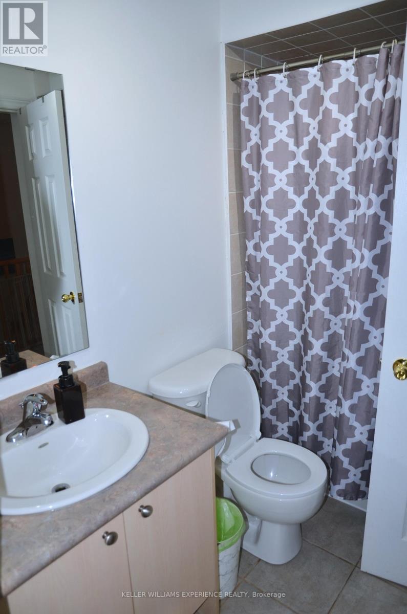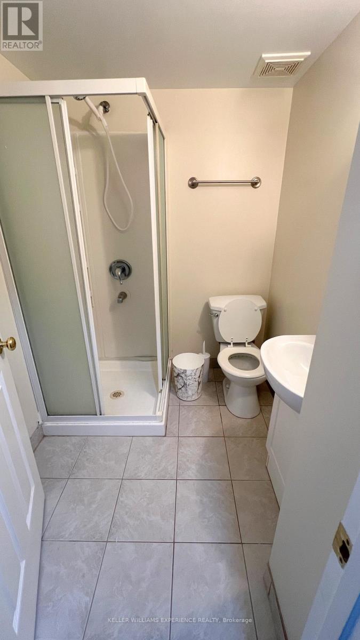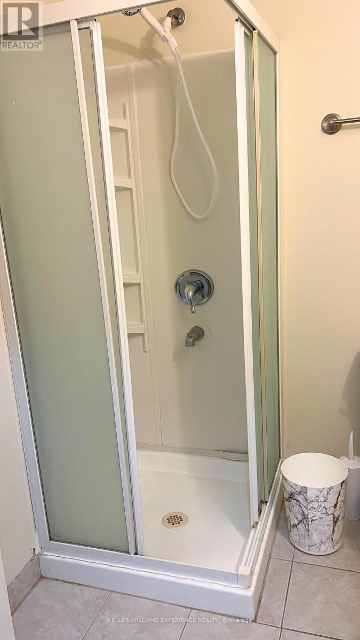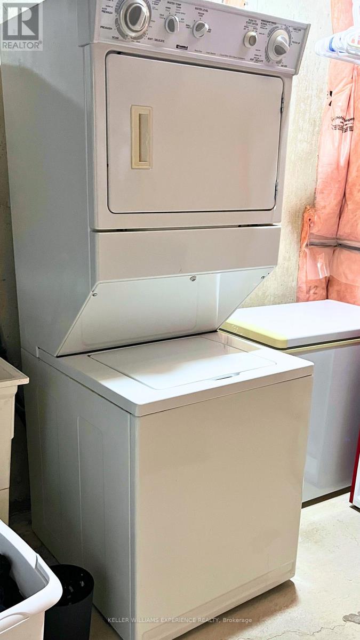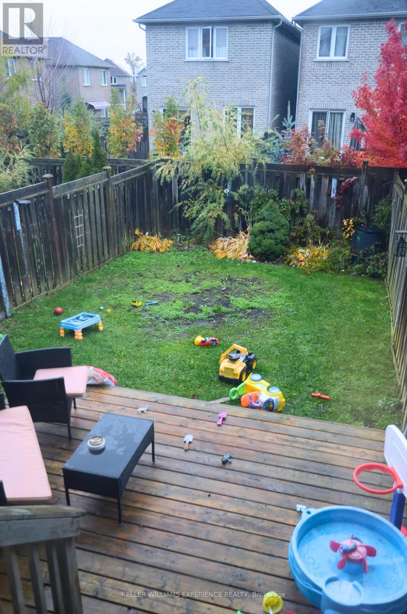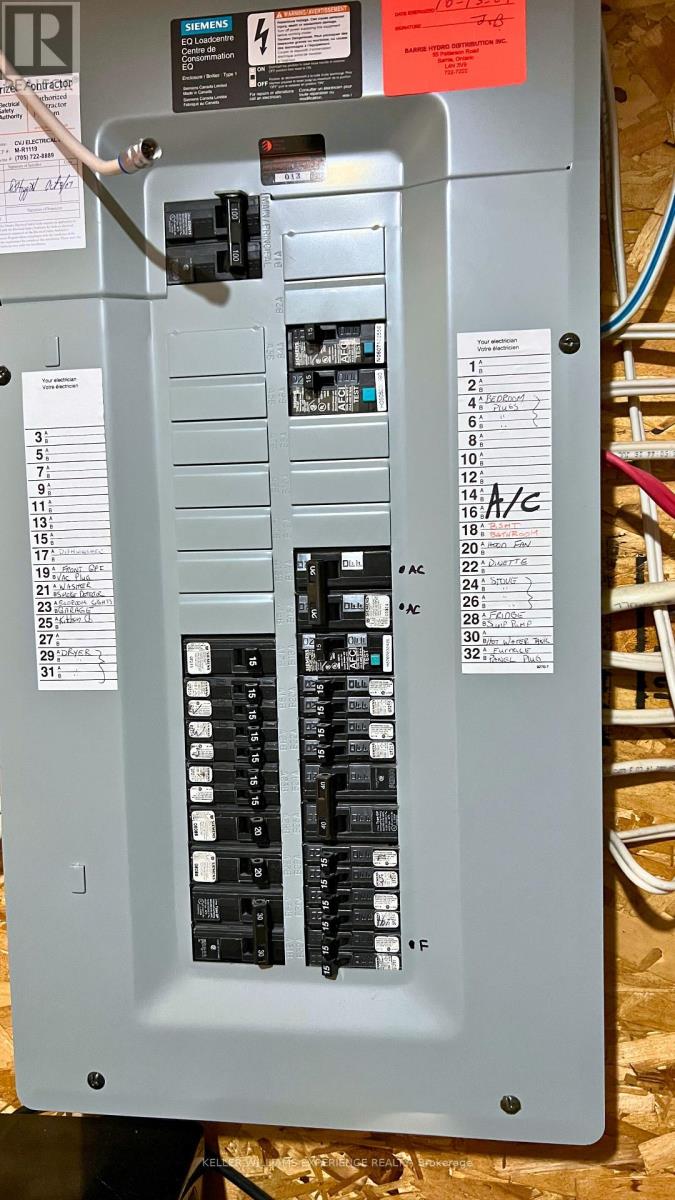3 Bedroom
3 Bathroom
1,100 - 1,500 ft2
Fireplace
Central Air Conditioning
Forced Air
$579,900
You won't find a better location than this! Welcome to 94 Stanley Street, ideally positioned in Barrie's vibrant East Bayfield neighbourhood - right across from the expansive Georgian Mall with over 150 stores and restaurants at your doorstep. A short stroll takes you to the East Bayfield Community Centre (with pool, arenas, gym & EV-charging), plus the neighbourhood boasts excellent access to schools including Terry Fox Elementary School (JK-8) which serves the area.This townhome is a perfect fit for first-time buyers or savvy investors. With 9-foot ceilings on the main level, an open-plan layout and a natural-gas fireplace anchoring the living room,it offers both space and style. The kitchen opens to the living area, features white appliances, ample counterspace, and sliding doors that lead to a modern deck and fully fenced rear yard - ideal for summer BBQs or giving little ones a safe outdoor space. On the main floor you'll also find convenient access to the single-car garage and a well-positioned 2-piece bath. Upstairs presents three good-sized bedrooms, including the primary with a semi-ensuite bathroom; neutral carpet and paint flow throughout for easy move-in or rental readiness. The lower level broadens the living footprint with a full 3-piece bathroom, L-shaped rec room and separate storage/laundry area (stacked washer/dryer included). Homes in this area rarely come to market-and with its unbeatable location and features, this one won't last. Please note: the property is currently tenanted; tenants have delivered an N11and will vacate by December 1, 2025. (id:63269)
Property Details
|
MLS® Number
|
S12519516 |
|
Property Type
|
Single Family |
|
Community Name
|
East Bayfield |
|
Amenities Near By
|
Golf Nearby, Park, Public Transit |
|
Community Features
|
Community Centre |
|
Easement
|
Unknown |
|
Equipment Type
|
Water Heater - Gas, Water Heater |
|
Features
|
Level Lot, Level, Sump Pump |
|
Parking Space Total
|
2 |
|
Rental Equipment Type
|
Water Heater - Gas, Water Heater |
|
Structure
|
Porch |
Building
|
Bathroom Total
|
3 |
|
Bedrooms Above Ground
|
3 |
|
Bedrooms Total
|
3 |
|
Age
|
16 To 30 Years |
|
Amenities
|
Fireplace(s) |
|
Appliances
|
Water Heater, Dishwasher, Dryer, Stove, Washer, Refrigerator |
|
Basement Development
|
Partially Finished |
|
Basement Type
|
Full (partially Finished) |
|
Construction Style Attachment
|
Attached |
|
Cooling Type
|
Central Air Conditioning |
|
Exterior Finish
|
Brick |
|
Fire Protection
|
Smoke Detectors |
|
Fireplace Present
|
Yes |
|
Fireplace Total
|
1 |
|
Flooring Type
|
Tile, Laminate, Carpeted |
|
Foundation Type
|
Poured Concrete |
|
Half Bath Total
|
1 |
|
Heating Fuel
|
Natural Gas |
|
Heating Type
|
Forced Air |
|
Stories Total
|
2 |
|
Size Interior
|
1,100 - 1,500 Ft2 |
|
Type
|
Row / Townhouse |
|
Utility Water
|
Municipal Water |
Parking
Land
|
Acreage
|
No |
|
Fence Type
|
Fenced Yard |
|
Land Amenities
|
Golf Nearby, Park, Public Transit |
|
Sewer
|
Sanitary Sewer |
|
Size Depth
|
109 Ft ,8 In |
|
Size Frontage
|
19 Ft ,9 In |
|
Size Irregular
|
19.8 X 109.7 Ft |
|
Size Total Text
|
19.8 X 109.7 Ft|under 1/2 Acre |
|
Zoning Description
|
Rm2-th |
Rooms
| Level |
Type |
Length |
Width |
Dimensions |
|
Second Level |
Bathroom |
2.5 m |
1.5 m |
2.5 m x 1.5 m |
|
Second Level |
Bedroom |
4.37 m |
2.16 m |
4.37 m x 2.16 m |
|
Second Level |
Bedroom |
3.98 m |
2.49 m |
3.98 m x 2.49 m |
|
Second Level |
Bedroom |
4.07 m |
5.03 m |
4.07 m x 5.03 m |
|
Basement |
Bathroom |
1.97 m |
1.65 m |
1.97 m x 1.65 m |
|
Basement |
Recreational, Games Room |
4.86 m |
3.73 m |
4.86 m x 3.73 m |
|
Main Level |
Kitchen |
6 m |
2.14 m |
6 m x 2.14 m |
|
Main Level |
Living Room |
4.6 m |
3.07 m |
4.6 m x 3.07 m |
|
Main Level |
Bathroom |
|
|
Measurements not available |
Utilities
|
Cable
|
Installed |
|
Electricity
|
Installed |
|
Sewer
|
Installed |

