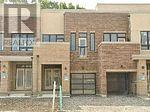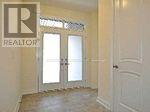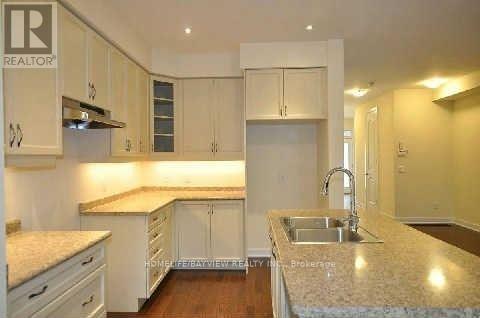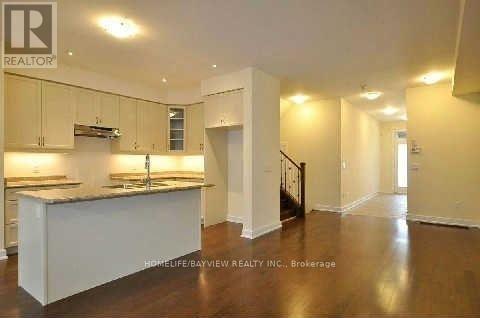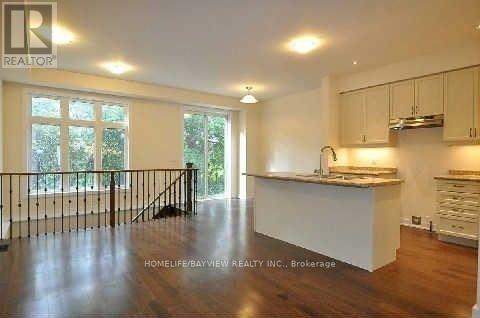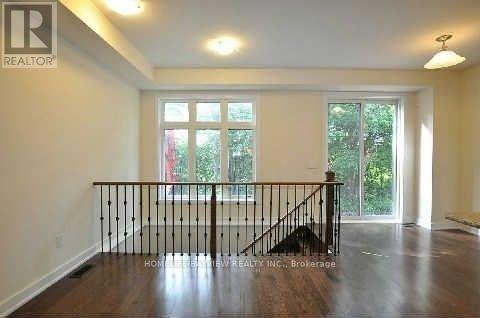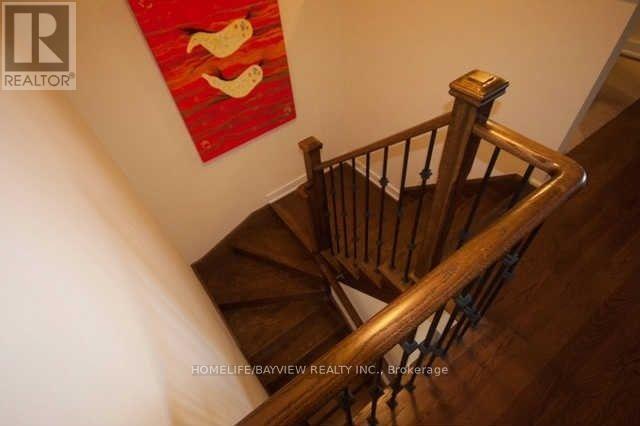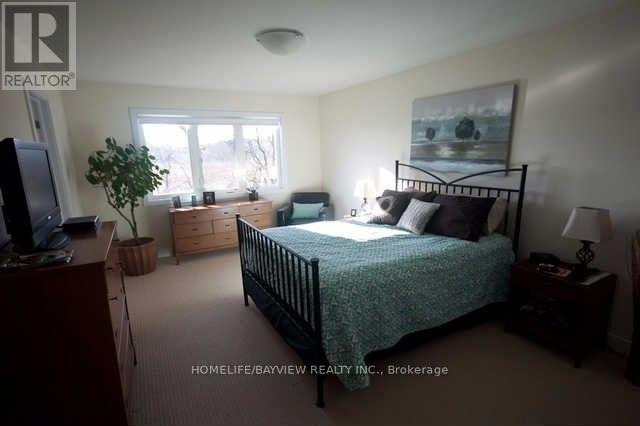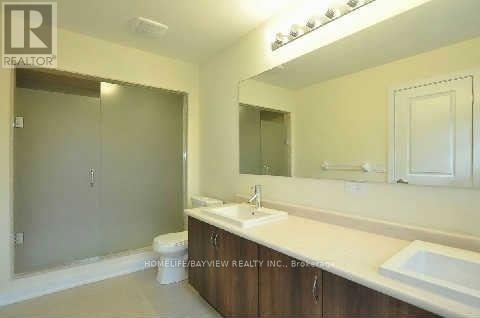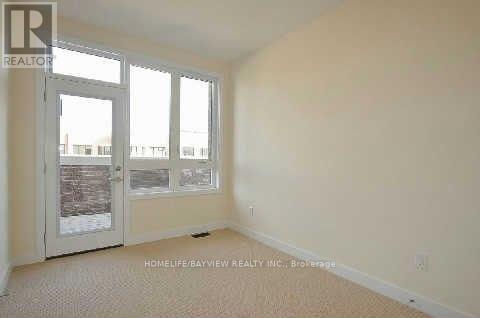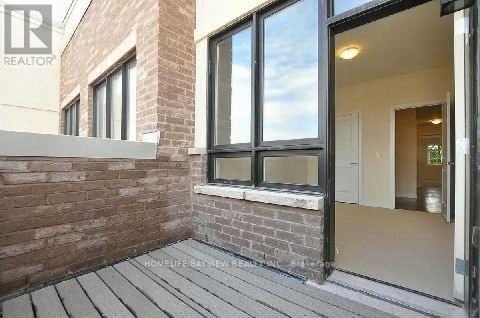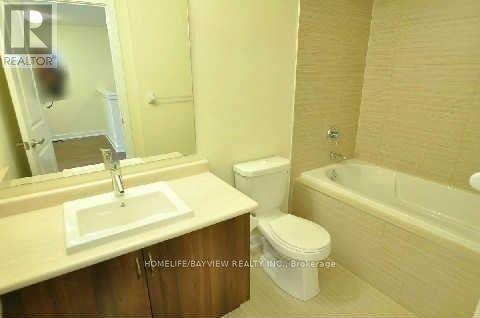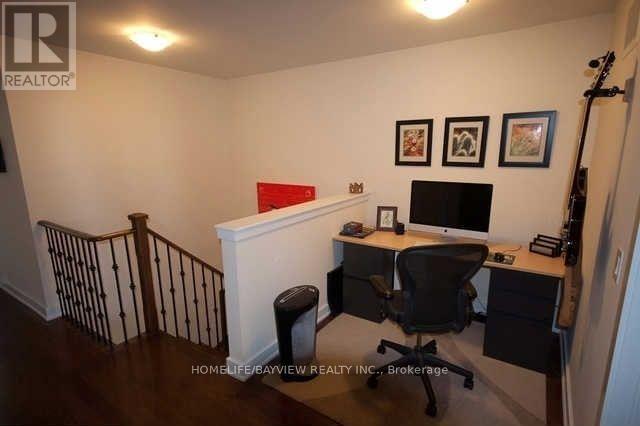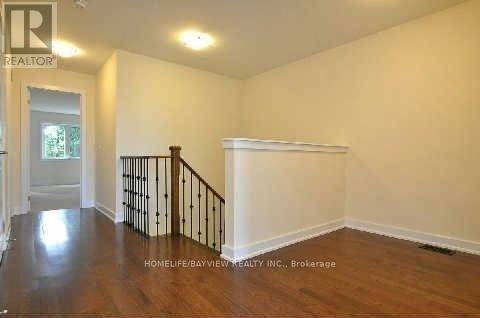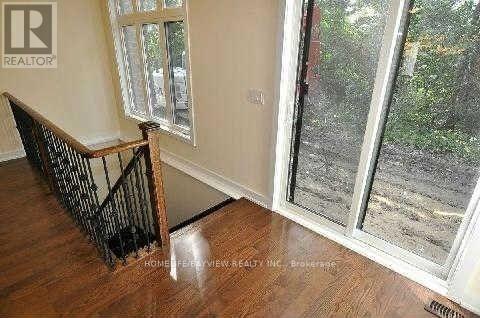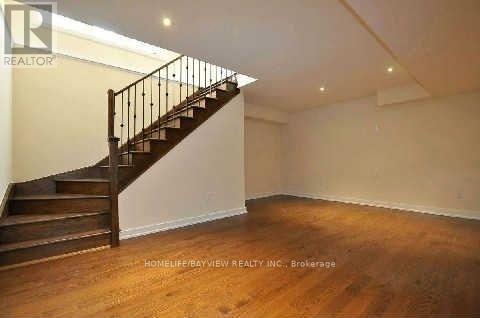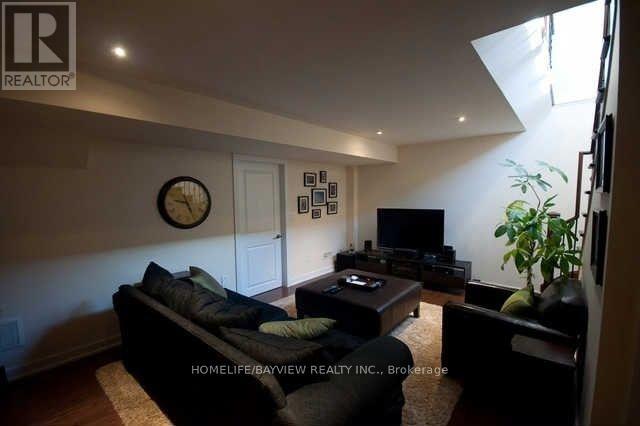3 Bedroom
3 Bathroom
1,500 - 2,000 ft2
Central Air Conditioning
Forced Air
$3,400 Monthly
Beautifully Designed 3 Bdrm + Den Contemporary T/House Set On A Premium Ravine Lot! One Of The Largest Units, it Boasts 2066 Sqft of Living Space, Complete with a Cozy Family Room in the Basement! Enjoy the Modern Finishes, Such as a Double Door Entry, An Interior Door to the Garage, Dark Stained Hardwood Floors, Including A Stylish Rod Iron Staircase, A Second-Story Balcony, and A 2nd-Floor Laundry Room! The Open Concept Layout Highlights A Modern Kit W /Center Island, SS App & Plenty of Space to Host Large Family Gatherings! Retreat and Unwind in the Primary Suite Complete With A Spa-Like Ensuite! Step Out Onto The W/O Deck Where You Can Enjoy The Ravine View Or Explore The Walking Trails, Community Rec Center, Parks, Or Lake That This Vibrant Community Has to Offer. Home Will Be Painted Before Dec 1st, a Neutral White. Schools, Shops, and Transits, Including the GO Train, are all Nearby. (id:63269)
Property Details
|
MLS® Number
|
N12478563 |
|
Property Type
|
Single Family |
|
Community Name
|
Oak Ridges Lake Wilcox |
|
Amenities Near By
|
Beach, Park |
|
Community Features
|
Community Centre |
|
Equipment Type
|
Water Heater |
|
Features
|
Ravine, Backs On Greenbelt, Conservation/green Belt |
|
Parking Space Total
|
2 |
|
Rental Equipment Type
|
Water Heater |
Building
|
Bathroom Total
|
3 |
|
Bedrooms Above Ground
|
3 |
|
Bedrooms Total
|
3 |
|
Appliances
|
Garage Door Opener Remote(s), Water Meter, Blinds, Central Vacuum, Dishwasher, Dryer, Garage Door Opener, Hood Fan, Water Heater, Stove, Washer, Refrigerator |
|
Basement Development
|
Finished |
|
Basement Type
|
N/a (finished) |
|
Construction Style Attachment
|
Attached |
|
Cooling Type
|
Central Air Conditioning |
|
Exterior Finish
|
Brick |
|
Flooring Type
|
Hardwood, Carpeted |
|
Foundation Type
|
Unknown |
|
Half Bath Total
|
1 |
|
Heating Fuel
|
Natural Gas |
|
Heating Type
|
Forced Air |
|
Stories Total
|
2 |
|
Size Interior
|
1,500 - 2,000 Ft2 |
|
Type
|
Row / Townhouse |
|
Utility Water
|
Municipal Water |
Parking
Land
|
Acreage
|
No |
|
Fence Type
|
Fenced Yard |
|
Land Amenities
|
Beach, Park |
|
Sewer
|
Sanitary Sewer |
|
Size Depth
|
103 Ft ,4 In |
|
Size Frontage
|
19 Ft ,8 In |
|
Size Irregular
|
19.7 X 103.4 Ft |
|
Size Total Text
|
19.7 X 103.4 Ft |
Rooms
| Level |
Type |
Length |
Width |
Dimensions |
|
Second Level |
Primary Bedroom |
5.18 m |
3.65 m |
5.18 m x 3.65 m |
|
Second Level |
Bedroom 2 |
3.47 m |
2.84 m |
3.47 m x 2.84 m |
|
Second Level |
Bedroom 3 |
3.41 m |
2.74 m |
3.41 m x 2.74 m |
|
Second Level |
Den |
1.82 m |
3.96 m |
1.82 m x 3.96 m |
|
Basement |
Recreational, Games Room |
5.6 m |
4.57 m |
5.6 m x 4.57 m |
|
Main Level |
Dining Room |
7.58 m |
5.73 m |
7.58 m x 5.73 m |
|
Main Level |
Living Room |
7.58 m |
18.8 m |
7.58 m x 18.8 m |
|
Main Level |
Kitchen |
3.41 m |
8.8 m |
3.41 m x 8.8 m |
|
Main Level |
Eating Area |
3.04 m |
3.52 m |
3.04 m x 3.52 m |

