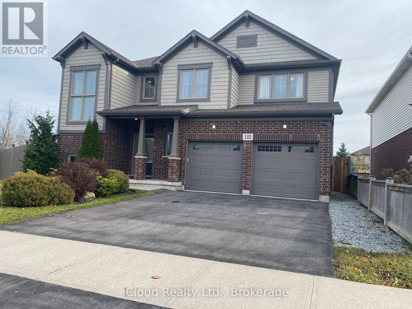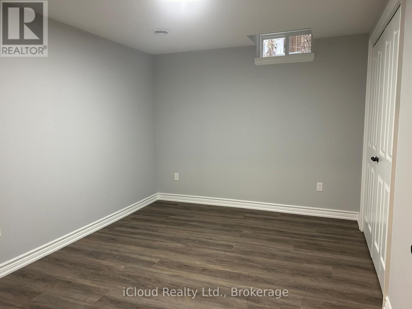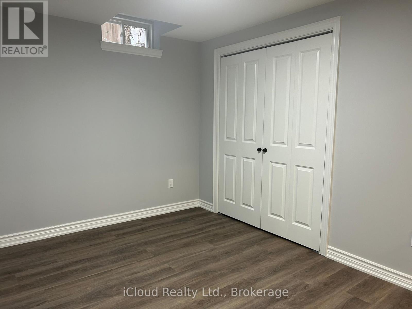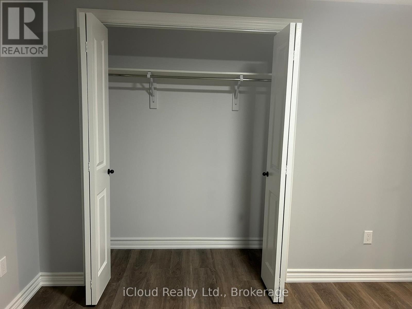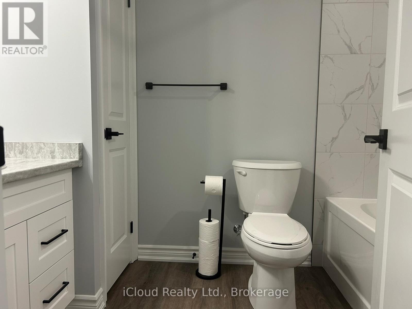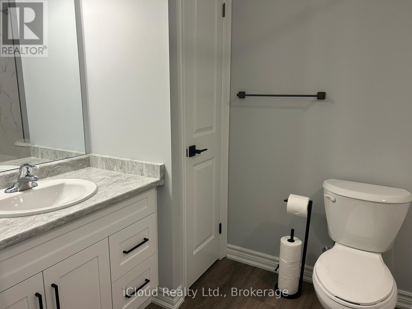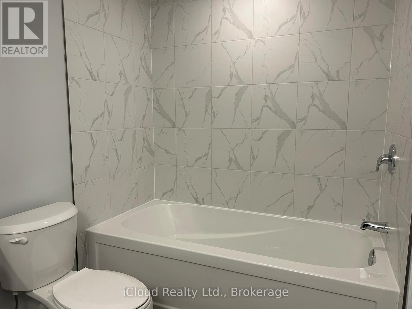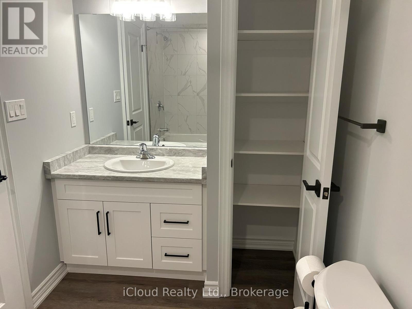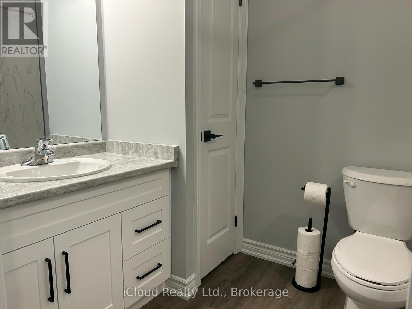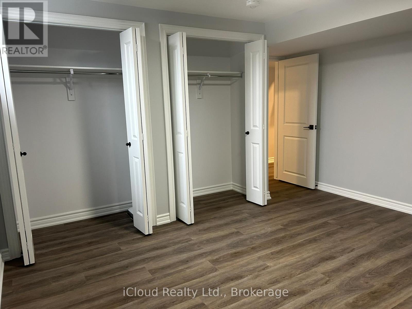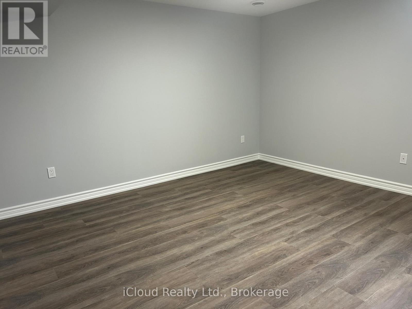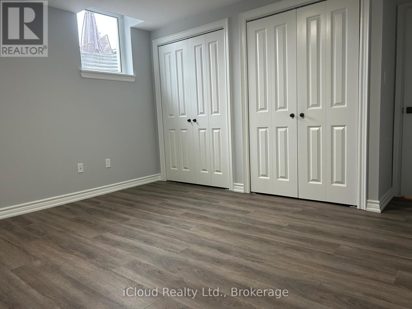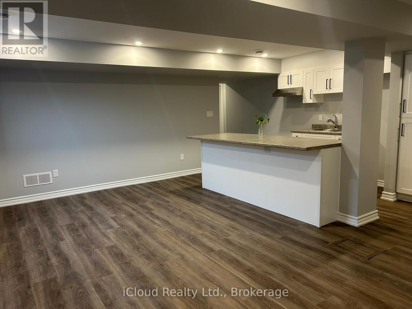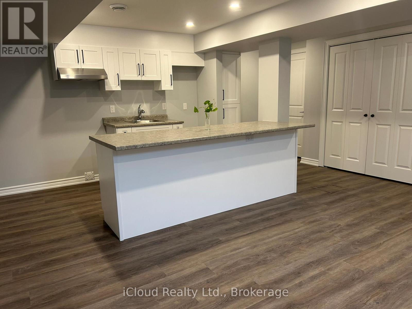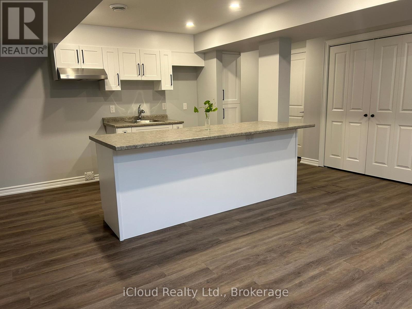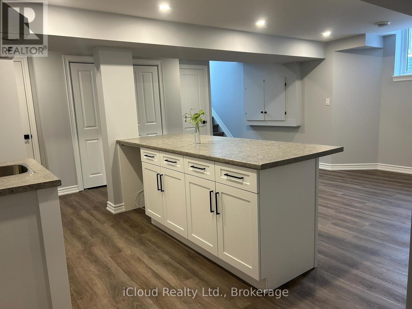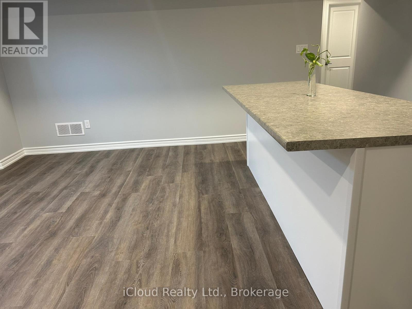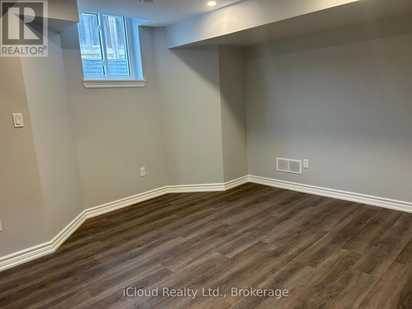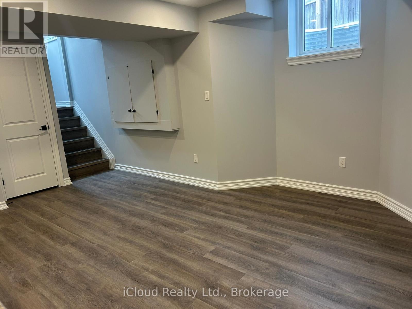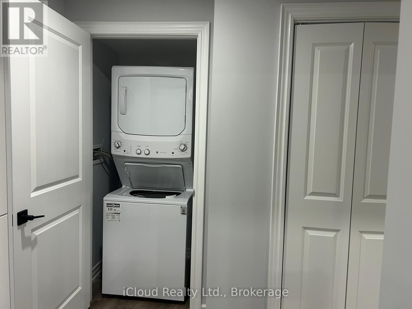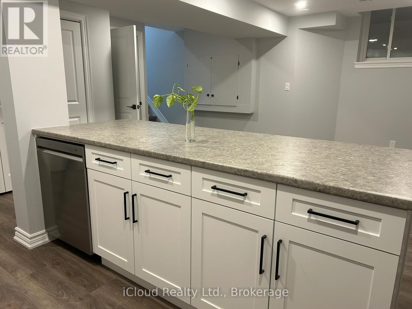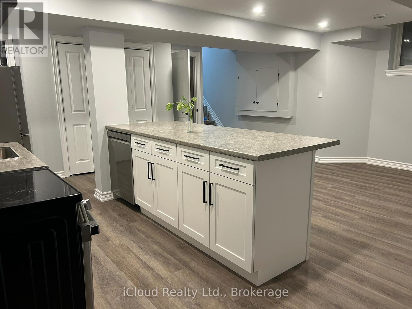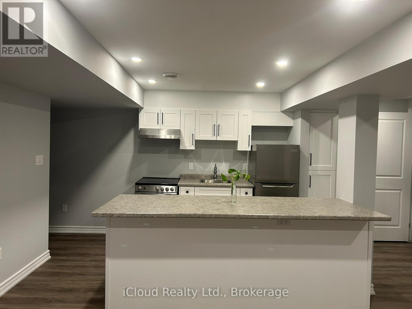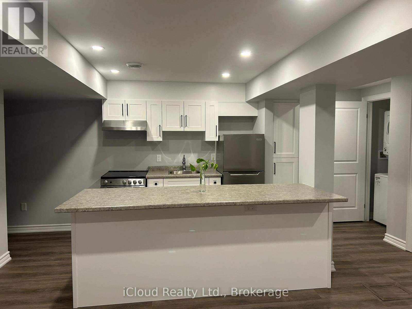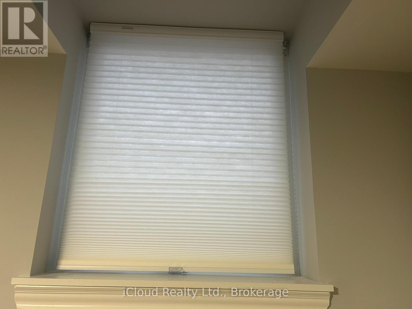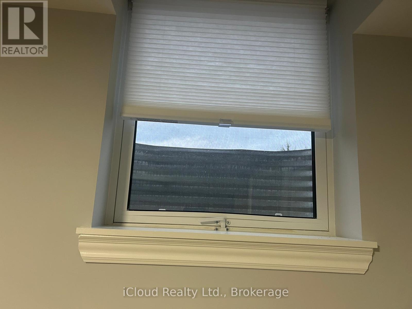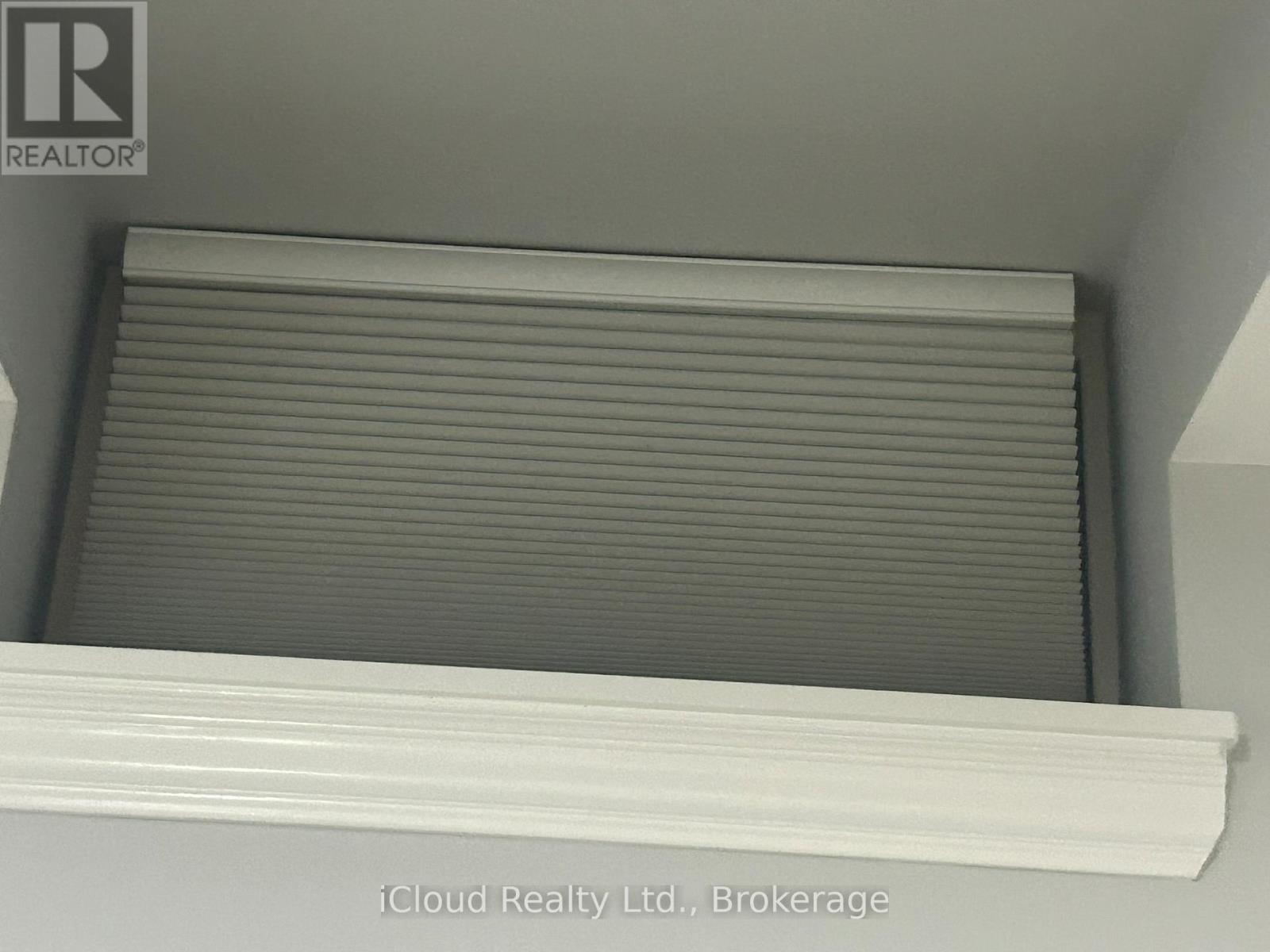2 Bedroom
1 Bathroom
2,500 - 3,000 ft2
Central Air Conditioning
Forced Air
$1,600 Monthly
Legally built in 2025 this basement apartment offers a rare private entrance as you just walk right in through the front door of this stunning home - no need to walk around the side or back of the house! If you're looking for style and space, this is it! Enjoy a bright, open-concept layout featuring 2 big bedrooms, sleek vinyl plank flooring throughout, pot lights and contemporary paint colors which create a warm and inviting atmosphere. The modern kitchen boasts stainless steel appliances and a spacious eat-at island that seats four - perfect for entertaining. With plenty of storage, your own private laundry, and a spacious design, this unit has everything you need. Don't miss out - this could be your next home! Extras: 1 parking space in the driveway. Egress window for safety. Tenant pays 35% of utilities (heat, hydro, water and HWT). Use of appliances incl s/s fridge, stove, dishwasher and stacker washer/dryer. Smoking only allowed outside of the home. (id:63269)
Property Details
|
MLS® Number
|
X12563236 |
|
Property Type
|
Single Family |
|
Community Name
|
771 - Coyle Creek |
|
Features
|
Carpet Free, In Suite Laundry, Sump Pump |
|
Parking Space Total
|
1 |
Building
|
Bathroom Total
|
1 |
|
Bedrooms Above Ground
|
2 |
|
Bedrooms Total
|
2 |
|
Appliances
|
Dishwasher, Dryer, Stove, Washer, Window Coverings, Refrigerator |
|
Basement Features
|
Apartment In Basement |
|
Basement Type
|
N/a |
|
Construction Style Attachment
|
Detached |
|
Cooling Type
|
Central Air Conditioning |
|
Exterior Finish
|
Brick Veneer, Vinyl Siding |
|
Flooring Type
|
Vinyl |
|
Foundation Type
|
Poured Concrete |
|
Heating Fuel
|
Natural Gas |
|
Heating Type
|
Forced Air |
|
Size Interior
|
2,500 - 3,000 Ft2 |
|
Type
|
House |
|
Utility Water
|
Municipal Water |
Parking
Land
|
Acreage
|
No |
|
Sewer
|
Sanitary Sewer |
Rooms
| Level |
Type |
Length |
Width |
Dimensions |
|
Basement |
Kitchen |
4.93 m |
5.97 m |
4.93 m x 5.97 m |
|
Basement |
Great Room |
4.93 m |
5.97 m |
4.93 m x 5.97 m |
|
Basement |
Bedroom |
3.48 m |
3.99 m |
3.48 m x 3.99 m |
|
Basement |
Bedroom 2 |
3.07 m |
4.01 m |
3.07 m x 4.01 m |
|
Basement |
Bathroom |
2.46 m |
1.75 m |
2.46 m x 1.75 m |
|
Basement |
Laundry Room |
1.2 m |
0.9 m |
1.2 m x 0.9 m |
|
Basement |
Utility Room |
4.1 m |
1.2 m |
4.1 m x 1.2 m |

