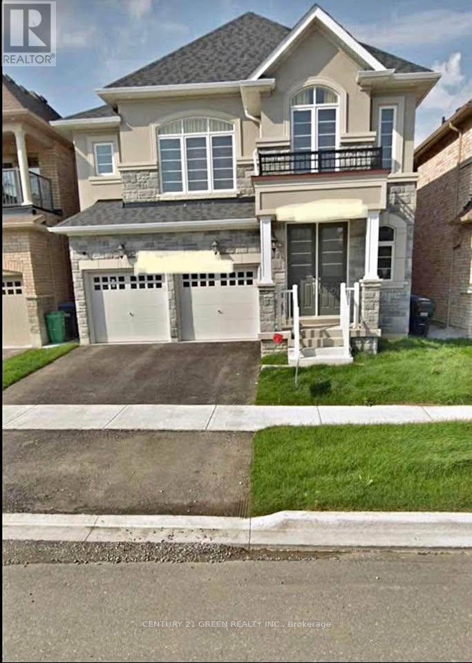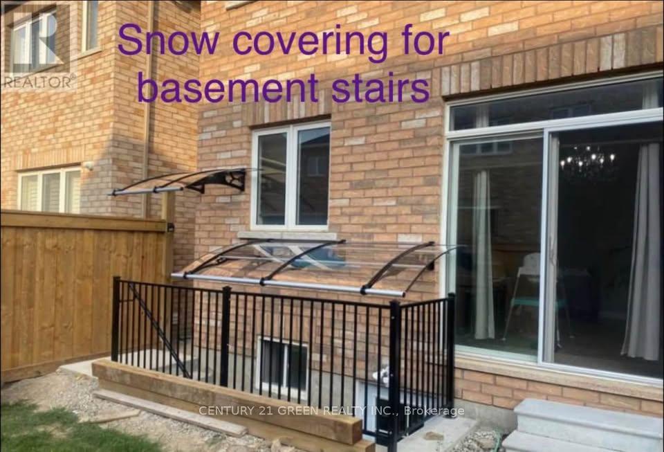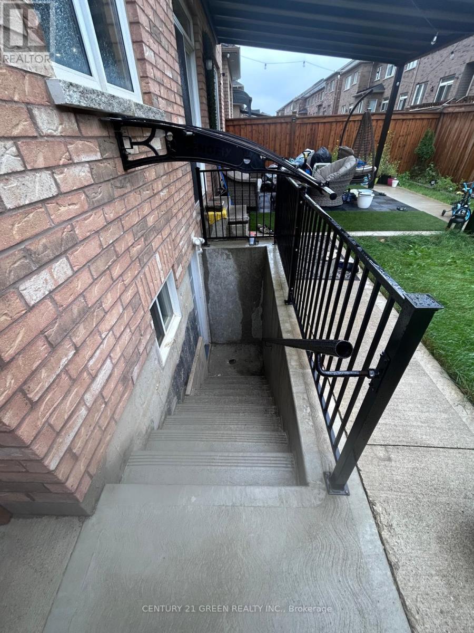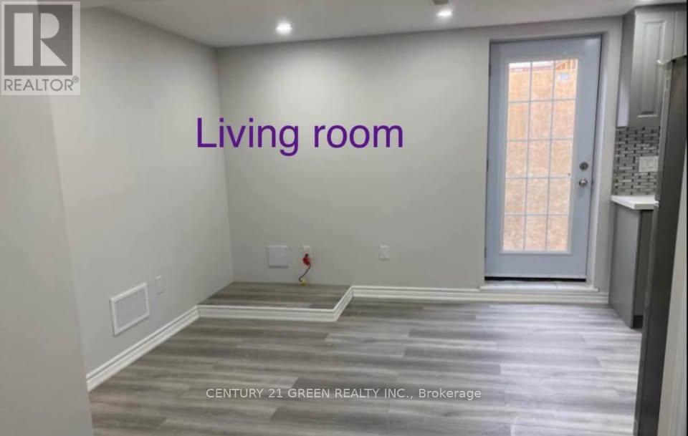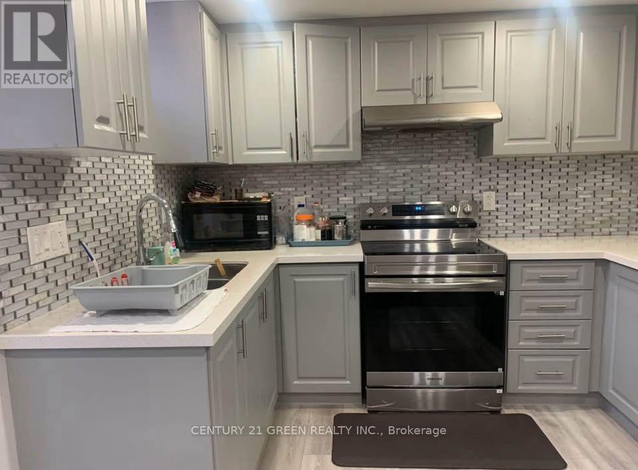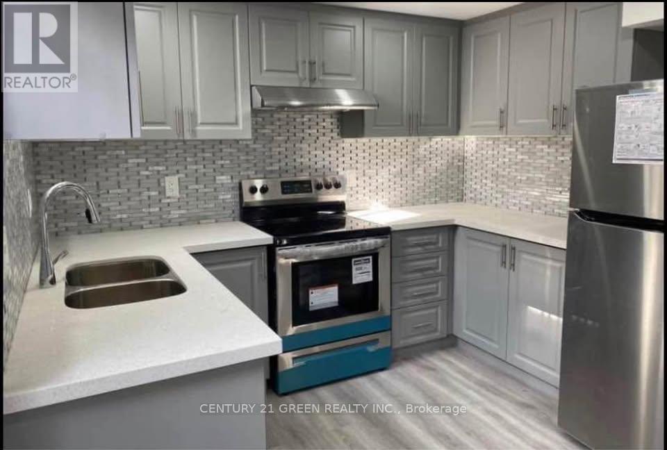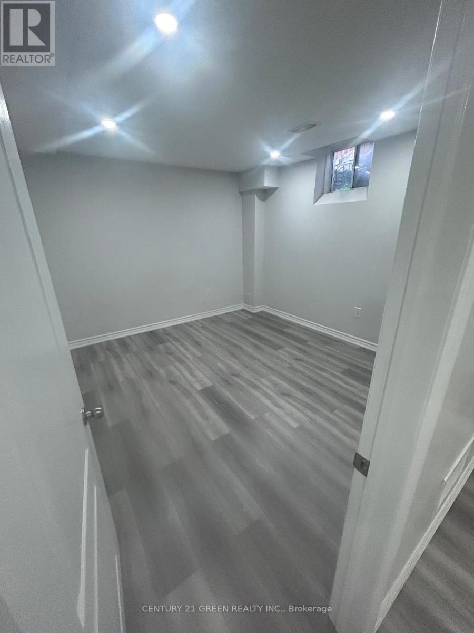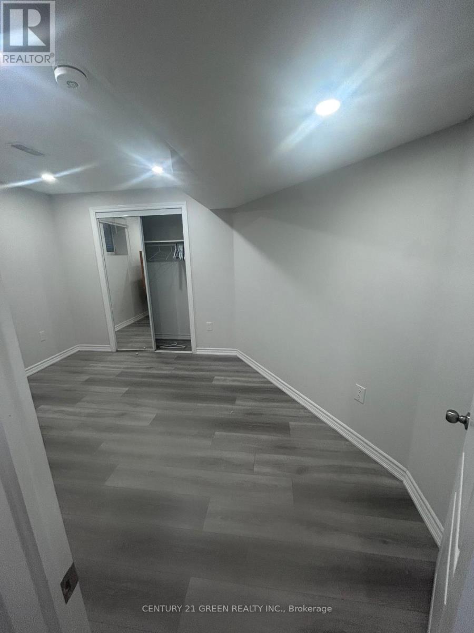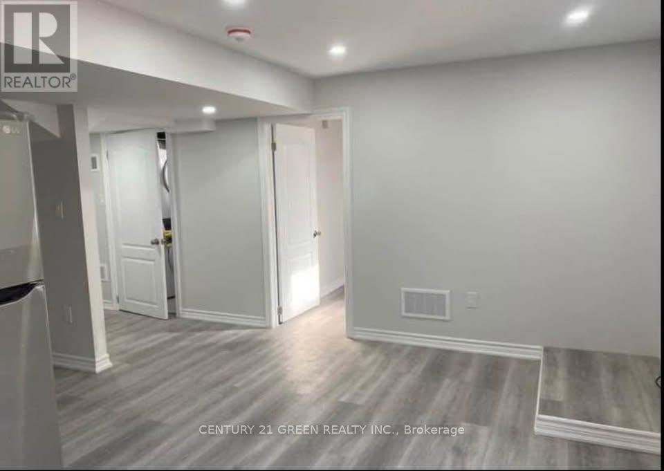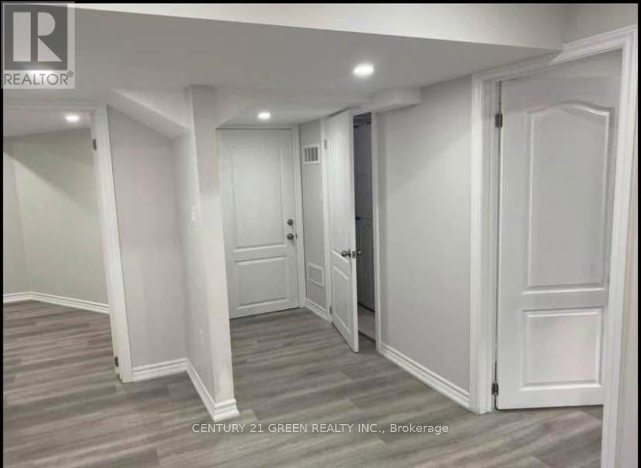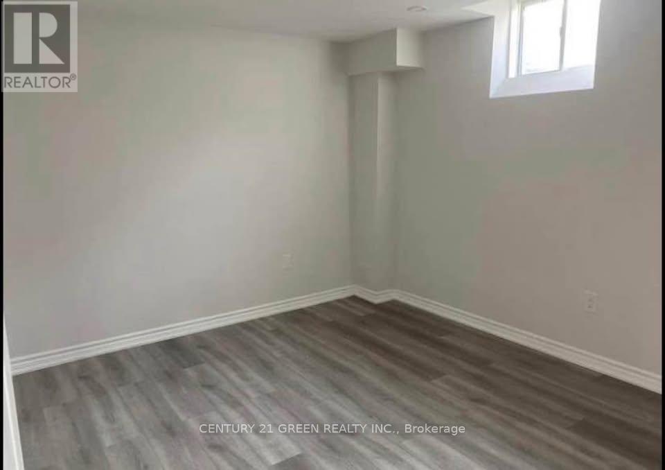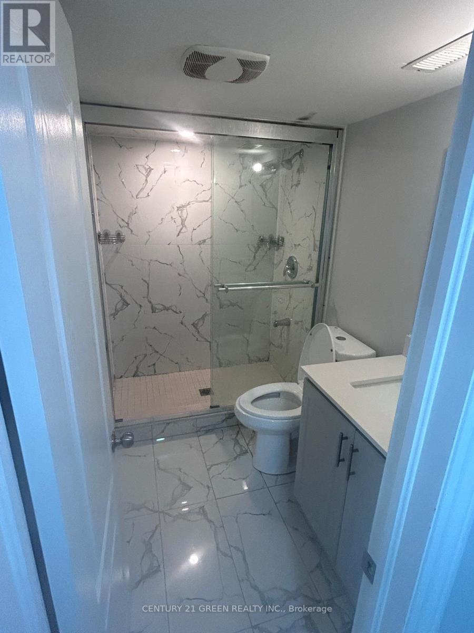2 Bedroom
1 Bathroom
2,500 - 3,000 ft2
Central Air Conditioning
Forced Air
$1,600 Monthly
Spacious, legally built 2-bedroom, 1-bathroom basement apartment featuring complete privacy and modern finishes. Bright with large windows, open-concept kitchen with brand-new appliances, in-unit stacked laundry, private separate entrance, and soundproof ceiling. Driveway parking included. Prime Location Near Mount Pleasant GO station, parks, schools, and public transit. Ideal for a small family, professionals, or a couple. (id:63269)
Property Details
|
MLS® Number
|
W12570064 |
|
Property Type
|
Single Family |
|
Community Name
|
Northwest Brampton |
|
Features
|
Carpet Free, In Suite Laundry |
|
Parking Space Total
|
1 |
Building
|
Bathroom Total
|
1 |
|
Bedrooms Above Ground
|
2 |
|
Bedrooms Total
|
2 |
|
Appliances
|
Dryer, Stove, Washer, Refrigerator |
|
Basement Features
|
Separate Entrance |
|
Basement Type
|
N/a |
|
Construction Style Attachment
|
Detached |
|
Cooling Type
|
Central Air Conditioning |
|
Exterior Finish
|
Brick, Stone |
|
Flooring Type
|
Laminate, Tile |
|
Foundation Type
|
Concrete |
|
Heating Fuel
|
Natural Gas |
|
Heating Type
|
Forced Air |
|
Stories Total
|
2 |
|
Size Interior
|
2,500 - 3,000 Ft2 |
|
Type
|
House |
|
Utility Water
|
Municipal Water |
Parking
Land
|
Acreage
|
No |
|
Sewer
|
Sanitary Sewer |
Rooms
| Level |
Type |
Length |
Width |
Dimensions |
|
Basement |
Bedroom |
3.48 m |
3.23 m |
3.48 m x 3.23 m |
|
Basement |
Bedroom |
3.1 m |
3.91 m |
3.1 m x 3.91 m |
|
Basement |
Living Room |
4.69 m |
2.78 m |
4.69 m x 2.78 m |
|
Basement |
Bathroom |
1.5 m |
2.49 m |
1.5 m x 2.49 m |
|
Basement |
Kitchen |
3.05 m |
2.09 m |
3.05 m x 2.09 m |

