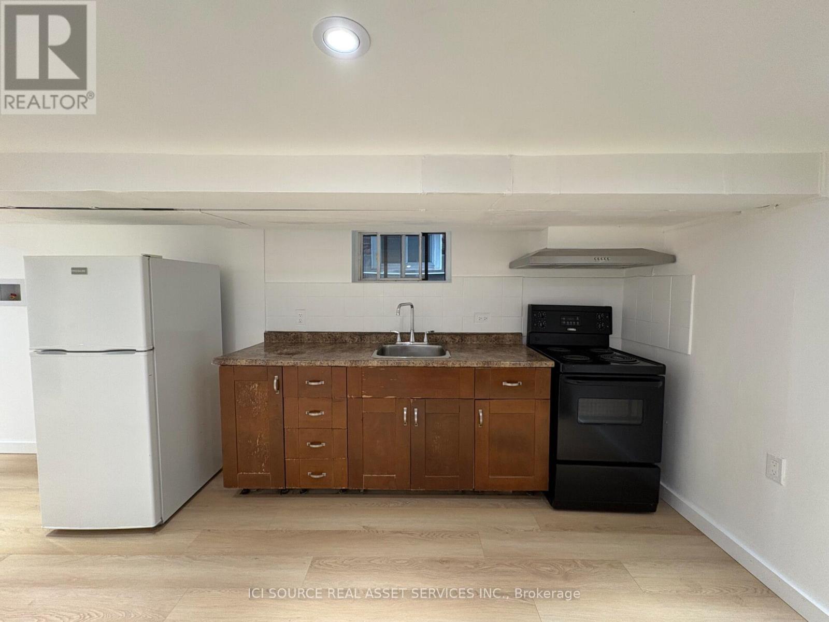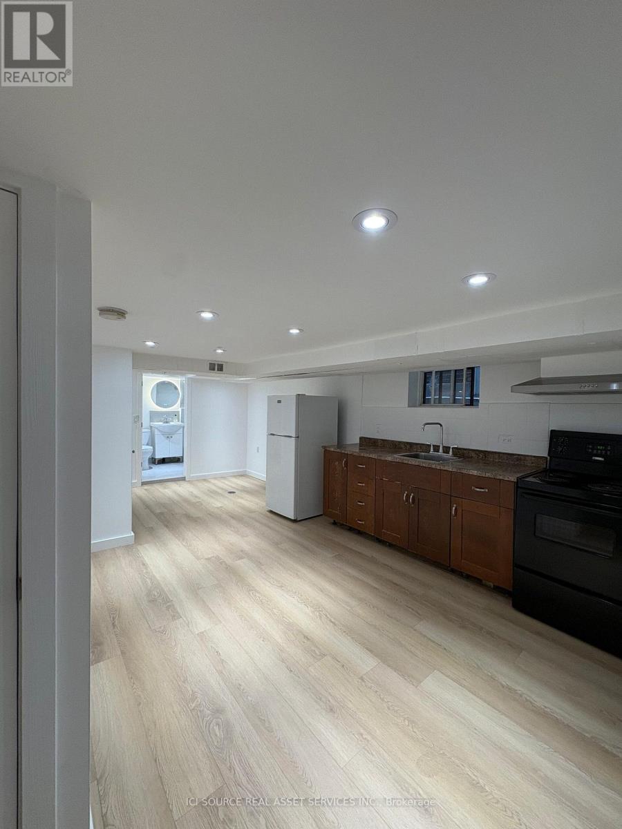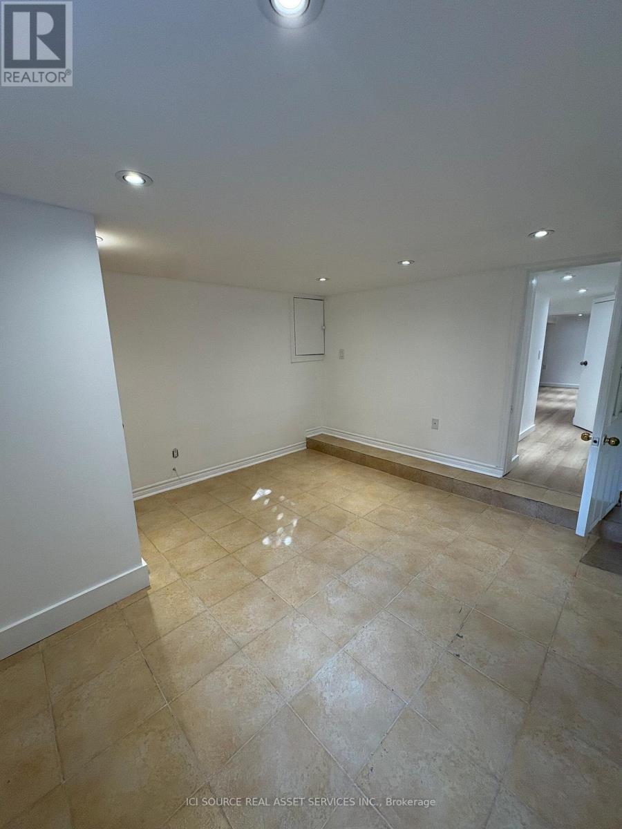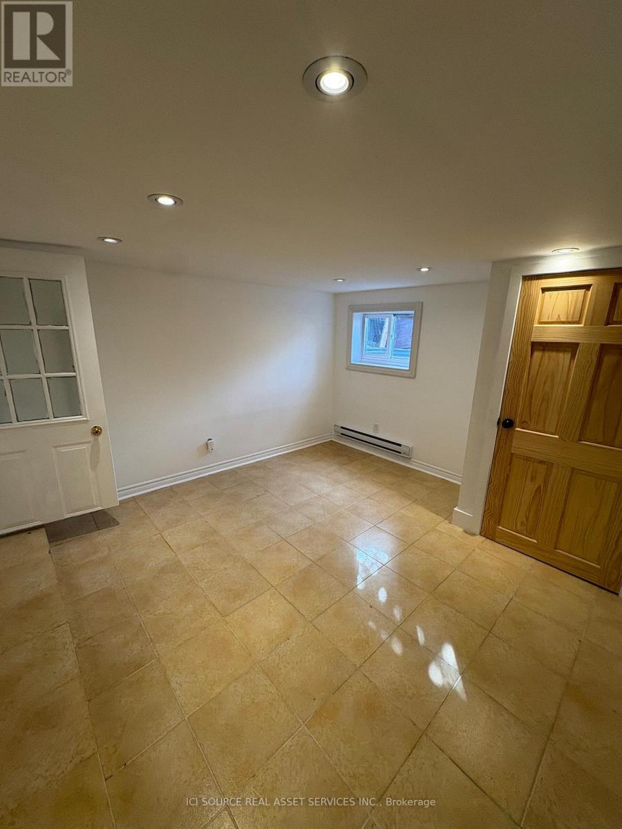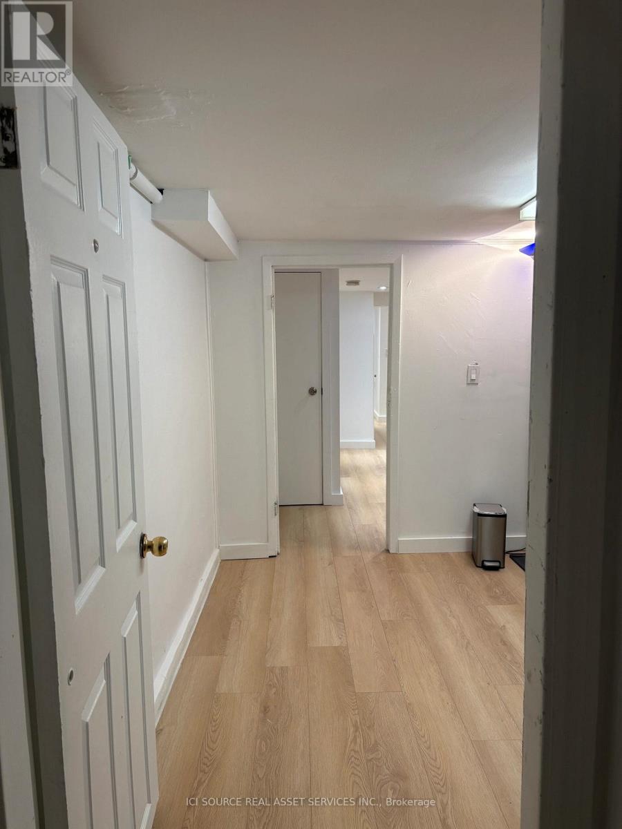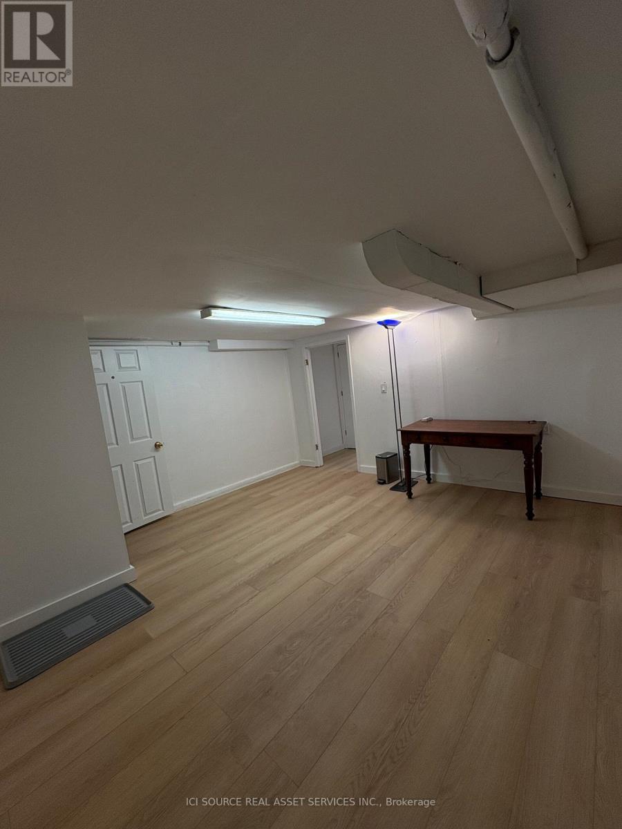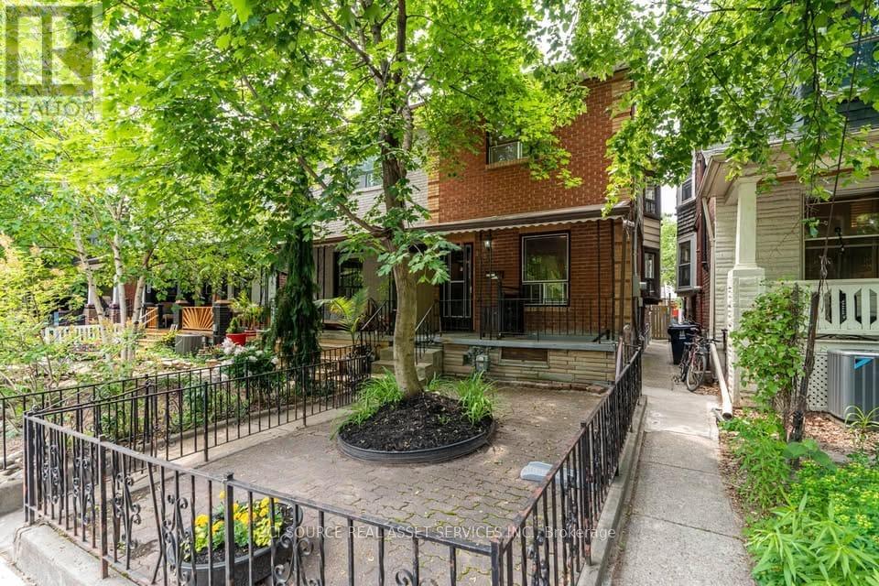2 Bedroom
1 Bathroom
700 - 1,100 ft2
Central Air Conditioning
Forced Air
$1,850 Monthly
Welcome to 858 Manning Avenue, a bright and newly renovated 1+1 bedroom basement suite in Toronto's sought-after Annex / Seaton Village neighborhood. Offering approximately 700 sq. ft. of private living space, this unit combines comfort, convenience, and an unbeatable central location. Features: 1+1 Bedroom + Den Each room has its own window for natural light Fully renovated and never lived in Newly installed exterior stove vent Central air conditioning Electricity and hydro included (Wi-Fi not included) Private entrance City permit street parking available Coin laundry services within walking distance *For Additional Property Details Click The Brochure Icon Below* (id:63269)
Property Details
|
MLS® Number
|
C12549028 |
|
Property Type
|
Single Family |
|
Community Name
|
Annex |
|
Equipment Type
|
Fridge(s), Stove(s) |
|
Features
|
Carpet Free |
|
Rental Equipment Type
|
Fridge(s), Stove(s) |
Building
|
Bathroom Total
|
1 |
|
Bedrooms Above Ground
|
1 |
|
Bedrooms Below Ground
|
1 |
|
Bedrooms Total
|
2 |
|
Appliances
|
Stove, Refrigerator |
|
Basement Features
|
Separate Entrance |
|
Basement Type
|
N/a |
|
Construction Style Attachment
|
Semi-detached |
|
Cooling Type
|
Central Air Conditioning |
|
Exterior Finish
|
Brick |
|
Heating Fuel
|
Other |
|
Heating Type
|
Forced Air |
|
Stories Total
|
2 |
|
Size Interior
|
700 - 1,100 Ft2 |
|
Type
|
House |
Parking
Land
Rooms
| Level |
Type |
Length |
Width |
Dimensions |
|
Basement |
Bathroom |
1.66 m |
2 m |
1.66 m x 2 m |
|
Basement |
Primary Bedroom |
3.52 m |
3.43 m |
3.52 m x 3.43 m |
|
Basement |
Kitchen |
2.82 m |
2.31 m |
2.82 m x 2.31 m |
|
Basement |
Living Room |
3.99 m |
4.05 m |
3.99 m x 4.05 m |
|
Basement |
Den |
4.52 m |
4.05 m |
4.52 m x 4.05 m |


