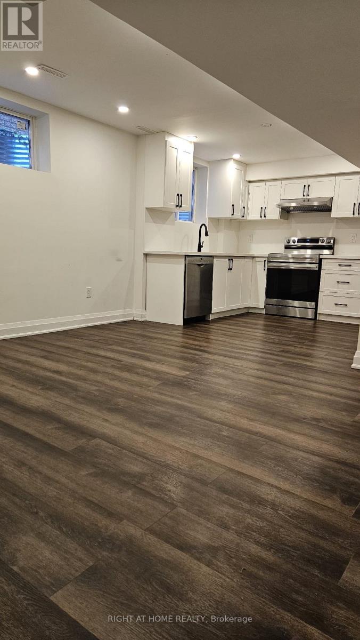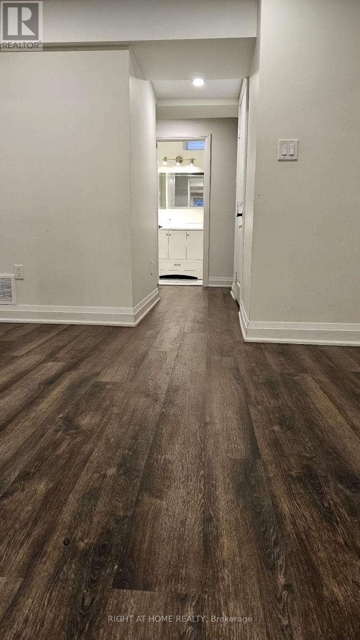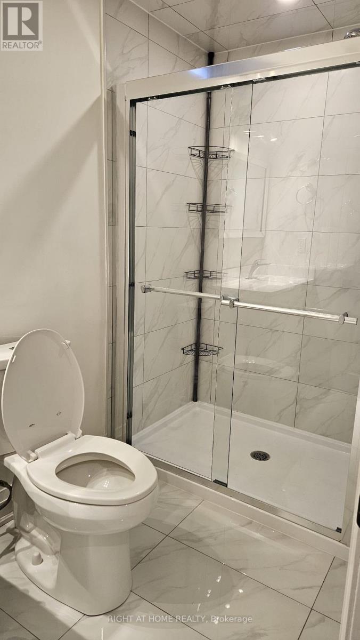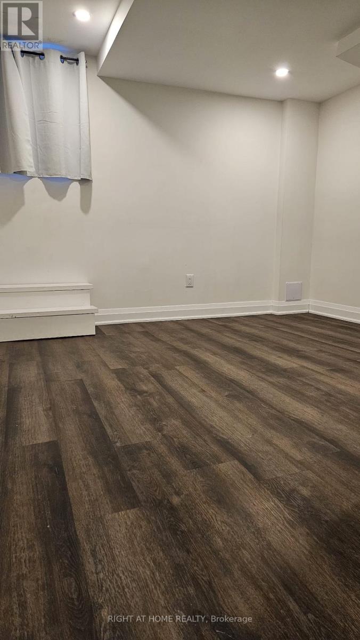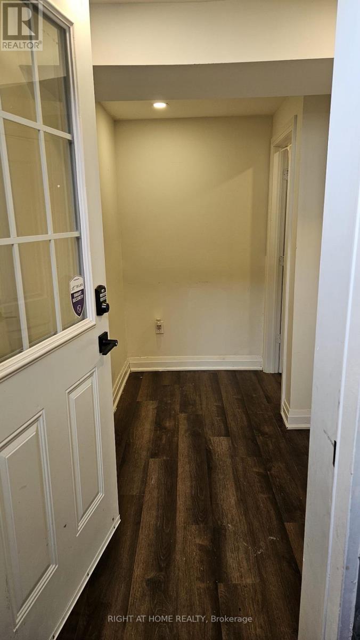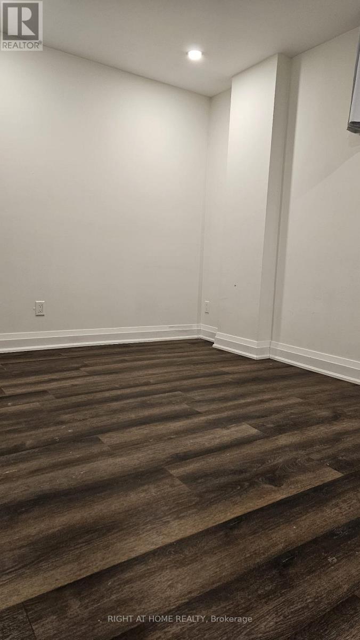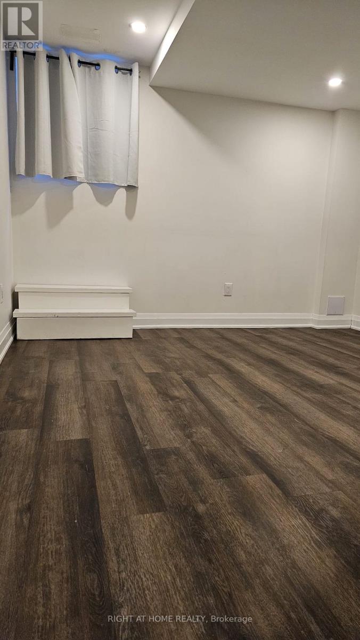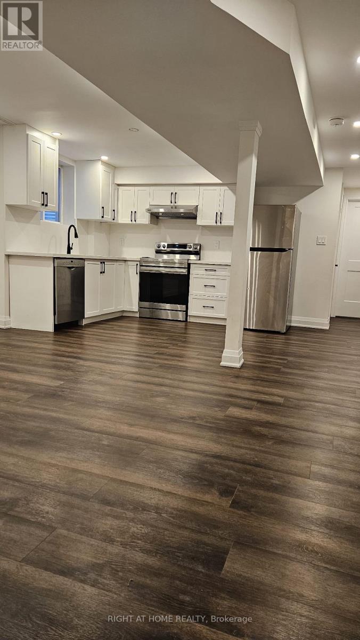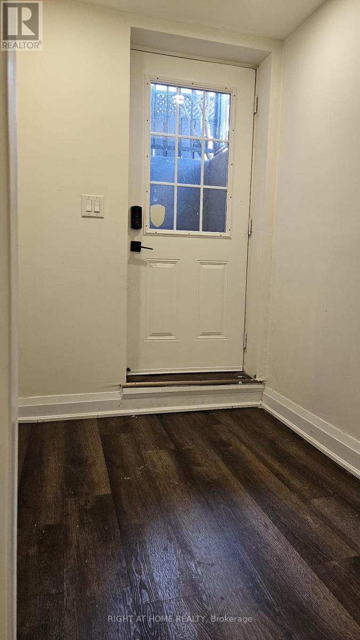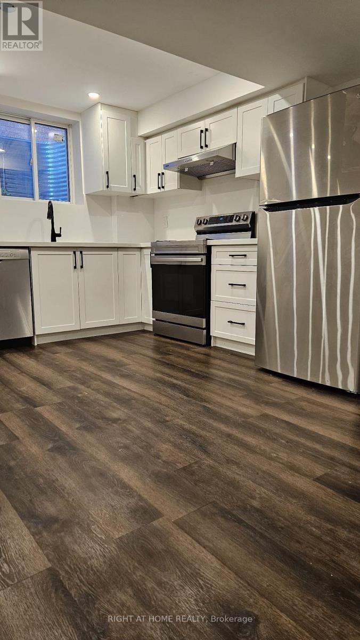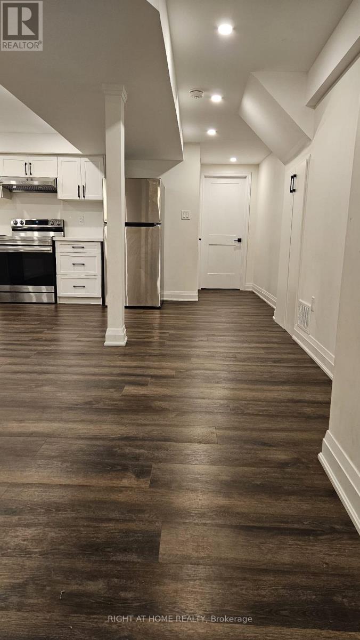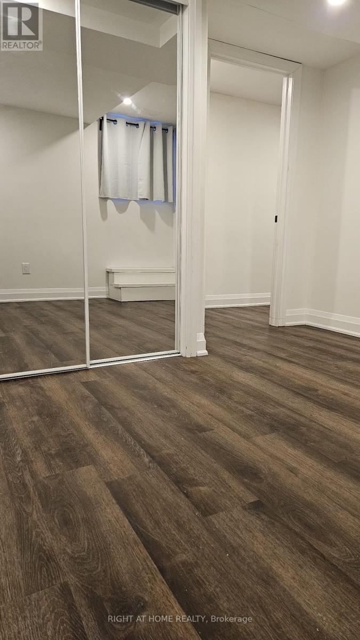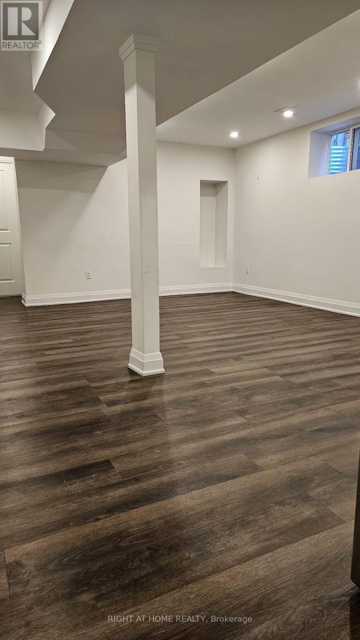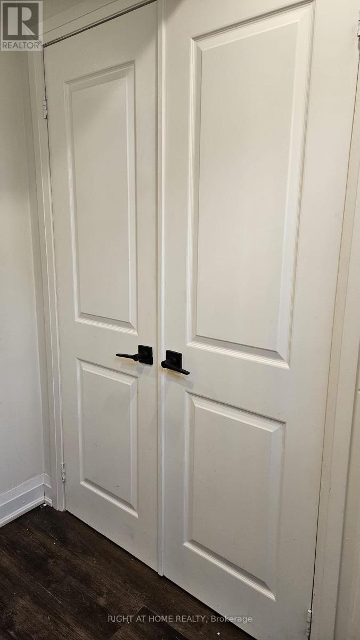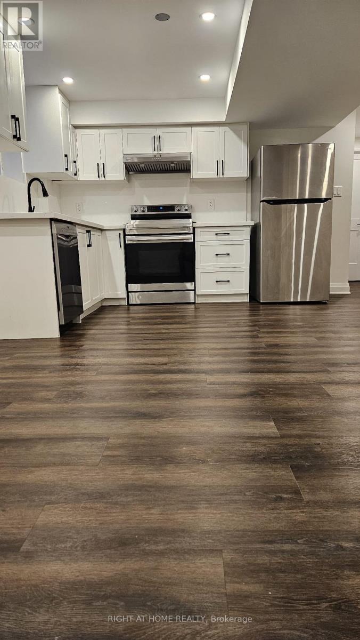2 Bedroom
1 Bathroom
700 - 1,100 ft2
Central Air Conditioning
Forced Air
$1,980 Monthly
Truly a well appointed 2 bedroom ** Legal Basement** unit. Appx 800 plus sq ft. Offers a high level of comfort and privacy. Features a separate entrance for added convenience. Spacious fully equipped kitchen offers contemporary finishes and functionality. Unit boasts of a separate laundry . Situated in an exclusive, well established neighbourhood, this residence has great access to local amenities, Credit Valley hospital, top rated schools and nearby Erin Mills Town Centre, all just minutes away. Very convenient to get on the 403/401/QEW. Ideal for newcomers. (id:63269)
Property Details
|
MLS® Number
|
W12551430 |
|
Property Type
|
Single Family |
|
Community Name
|
Central Erin Mills |
|
Features
|
Carpet Free |
|
Parking Space Total
|
1 |
Building
|
Bathroom Total
|
1 |
|
Bedrooms Above Ground
|
2 |
|
Bedrooms Total
|
2 |
|
Basement Features
|
Apartment In Basement |
|
Basement Type
|
N/a |
|
Cooling Type
|
Central Air Conditioning |
|
Exterior Finish
|
Concrete |
|
Flooring Type
|
Laminate |
|
Foundation Type
|
Concrete |
|
Heating Fuel
|
Natural Gas |
|
Heating Type
|
Forced Air |
|
Stories Total
|
2 |
|
Size Interior
|
700 - 1,100 Ft2 |
|
Type
|
Other |
|
Utility Water
|
Municipal Water |
Parking
Land
|
Acreage
|
No |
|
Sewer
|
Sanitary Sewer |
|
Size Depth
|
115 Ft ,6 In |
|
Size Frontage
|
45 Ft ,6 In |
|
Size Irregular
|
45.5 X 115.5 Ft |
|
Size Total Text
|
45.5 X 115.5 Ft |
Rooms
| Level |
Type |
Length |
Width |
Dimensions |
|
Basement |
Living Room |
6.09 m |
4.35 m |
6.09 m x 4.35 m |
|
Basement |
Bedroom |
3.65 m |
3.01 m |
3.65 m x 3.01 m |
|
Basement |
Bedroom 2 |
3.44 m |
2.9 m |
3.44 m x 2.9 m |

