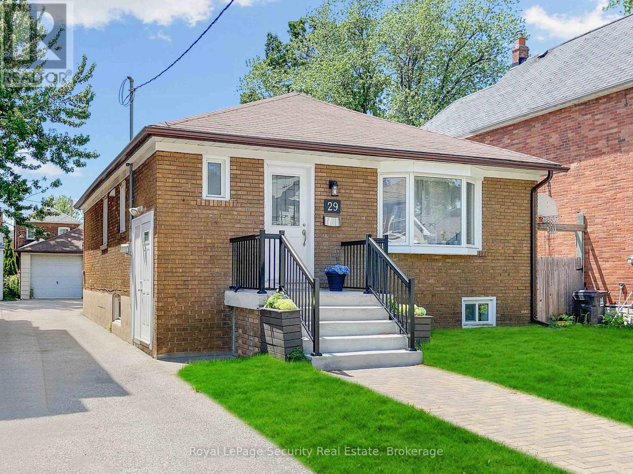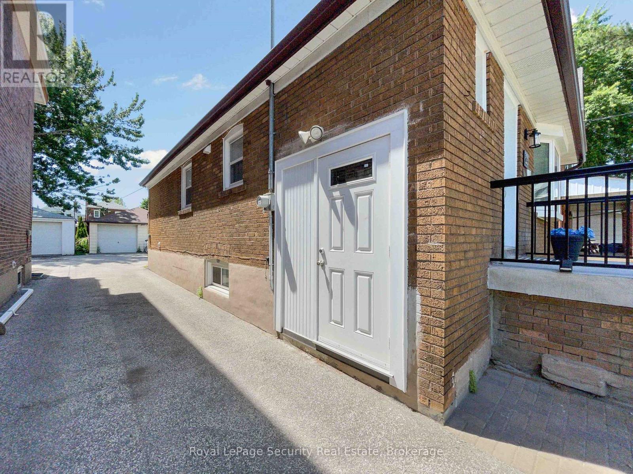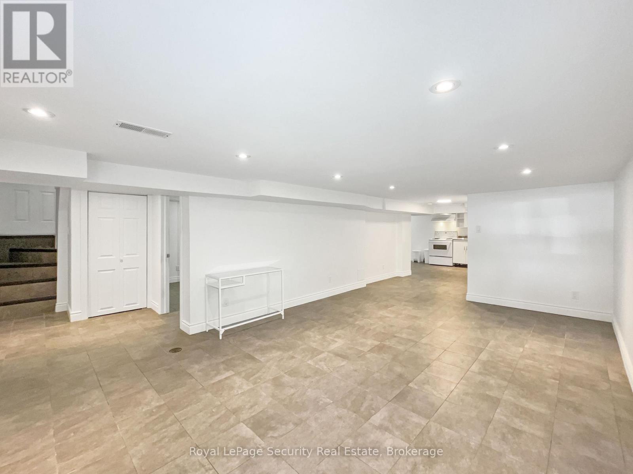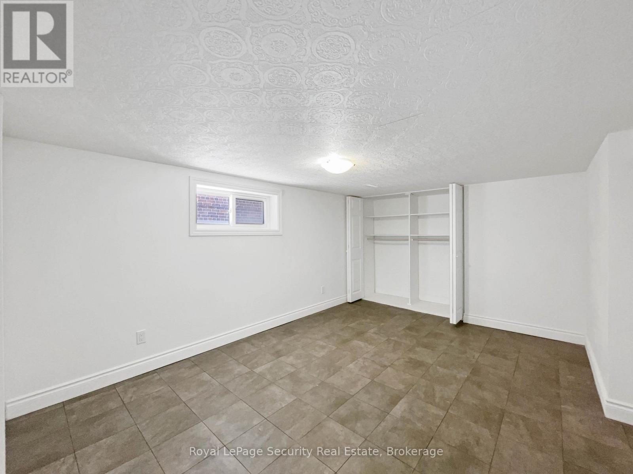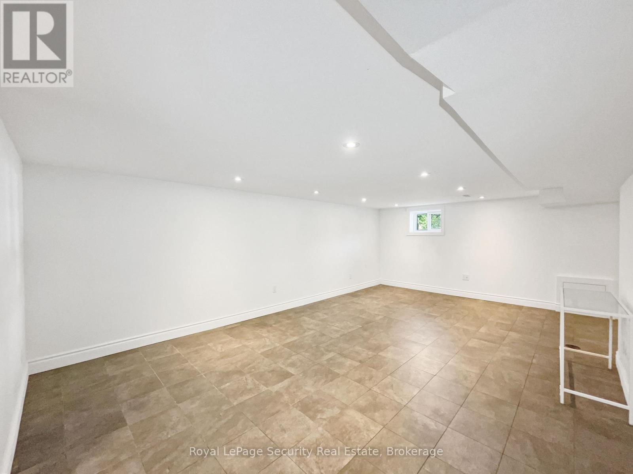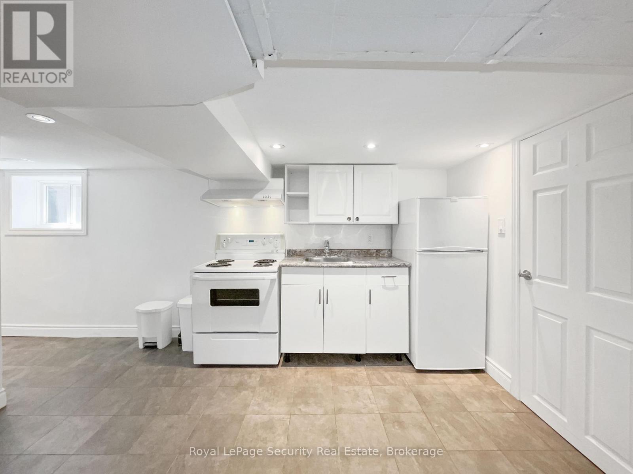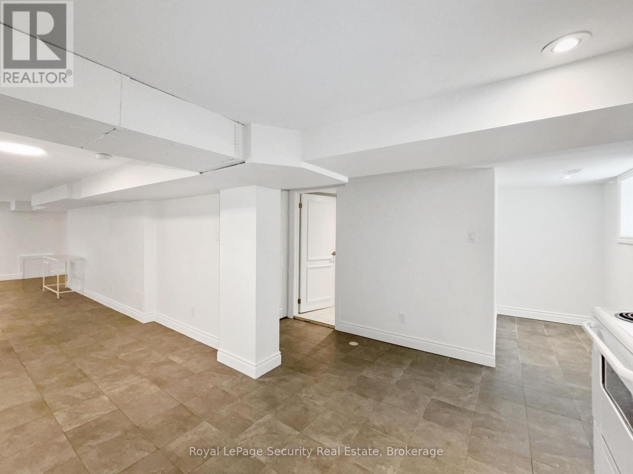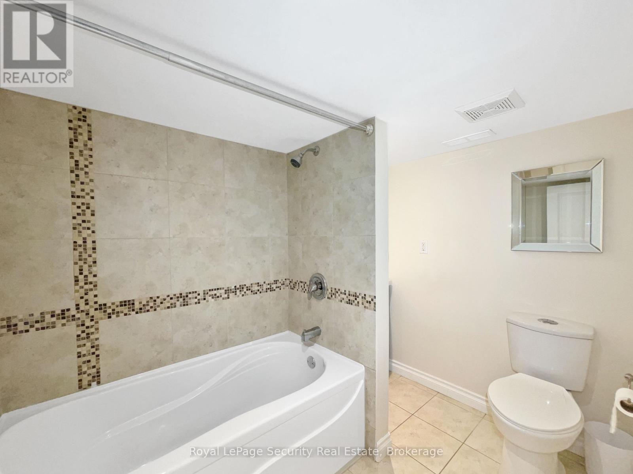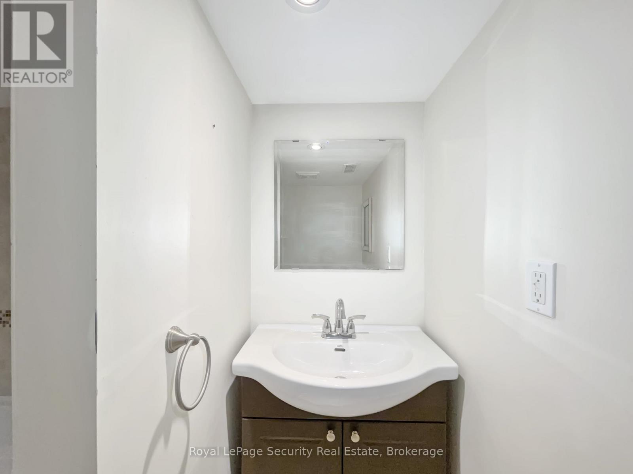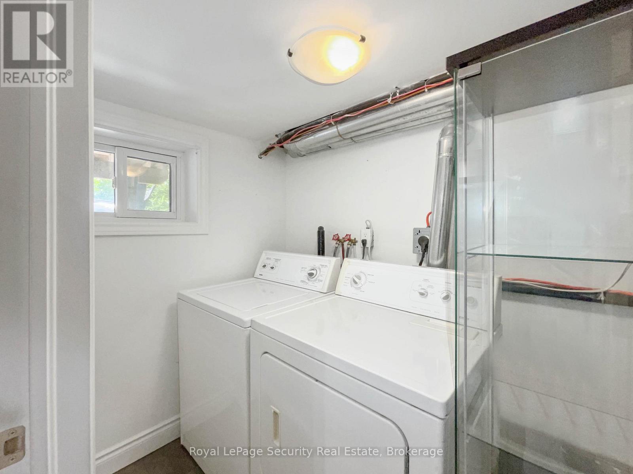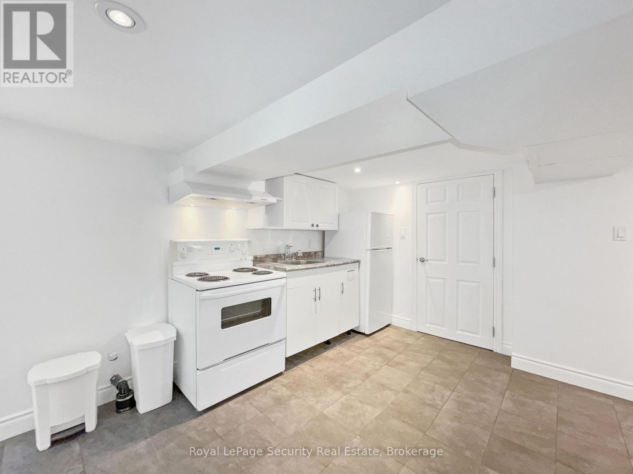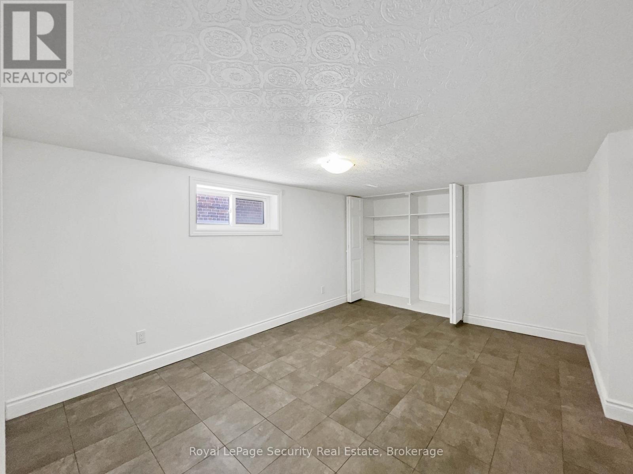1 Bedroom
1 Bathroom
700 - 1,100 ft2
Bungalow
Central Air Conditioning
Forced Air
$1,750 Monthly
Welcome to 29 Morland Rd - Lower Level!Situated in the heart of Central Toronto on a quiet, tree-lined street, this bright and beautifully maintained unit offers comfort and convenience with shops, amenities, and transit all within walking distance.Featuring an open-concept layout, a spacious private bedroom with generous closet space, a private entrance, and in-suite laundry. Enjoy modern upgrades throughout, including pot lights, central air, additional storage, and parking.Rent Includes: Electricity, Water, and Gas.Tenants Are Responsible For: Internet, Cable, and Telephone. (id:63269)
Property Details
|
MLS® Number
|
W12544604 |
|
Property Type
|
Single Family |
|
Community Name
|
Runnymede-Bloor West Village |
|
Amenities Near By
|
Place Of Worship, Public Transit, Schools |
|
Parking Space Total
|
1 |
Building
|
Bathroom Total
|
1 |
|
Bedrooms Above Ground
|
1 |
|
Bedrooms Total
|
1 |
|
Age
|
51 To 99 Years |
|
Appliances
|
Water Heater, Dryer, Stove, Washer, Window Coverings, Refrigerator |
|
Architectural Style
|
Bungalow |
|
Basement Type
|
None |
|
Construction Style Attachment
|
Detached |
|
Cooling Type
|
Central Air Conditioning |
|
Exterior Finish
|
Brick |
|
Flooring Type
|
Ceramic |
|
Foundation Type
|
Brick, Concrete |
|
Heating Fuel
|
Natural Gas |
|
Heating Type
|
Forced Air |
|
Stories Total
|
1 |
|
Size Interior
|
700 - 1,100 Ft2 |
|
Type
|
House |
|
Utility Water
|
Municipal Water |
Parking
Land
|
Acreage
|
No |
|
Fence Type
|
Fenced Yard |
|
Land Amenities
|
Place Of Worship, Public Transit, Schools |
|
Sewer
|
Sanitary Sewer |
|
Size Depth
|
110 Ft |
|
Size Frontage
|
34 Ft |
|
Size Irregular
|
34 X 110 Ft ; None Known |
|
Size Total Text
|
34 X 110 Ft ; None Known|under 1/2 Acre |
Rooms
| Level |
Type |
Length |
Width |
Dimensions |
|
Lower Level |
Kitchen |
4.88 m |
3.7 m |
4.88 m x 3.7 m |
|
Lower Level |
Living Room |
5.92 m |
3.73 m |
5.92 m x 3.73 m |
|
Lower Level |
Dining Room |
5.92 m |
3.73 m |
5.92 m x 3.73 m |
|
Lower Level |
Primary Bedroom |
4.37 m |
3.25 m |
4.37 m x 3.25 m |
|
Lower Level |
Den |
|
|
Measurements not available |
Utilities
|
Cable
|
Available |
|
Electricity
|
Installed |
|
Sewer
|
Installed |

