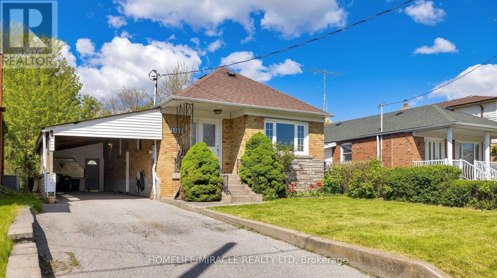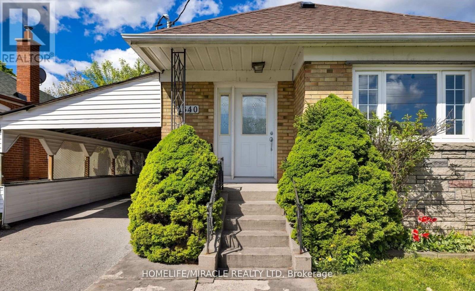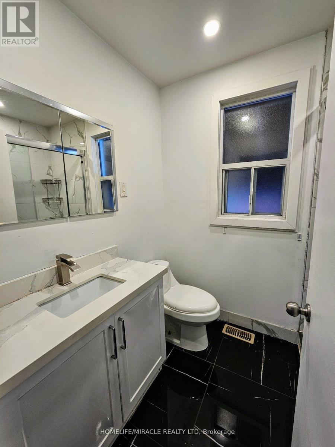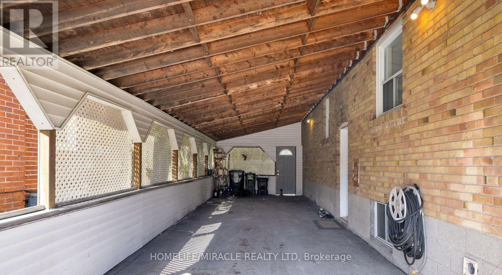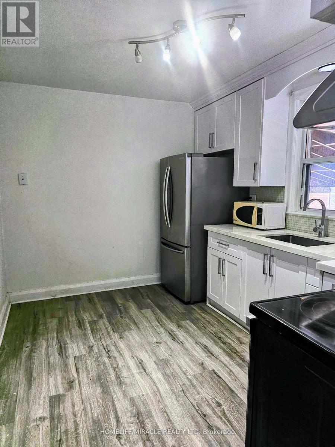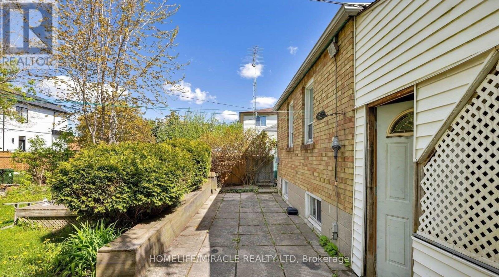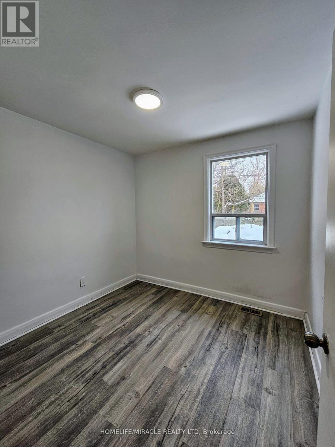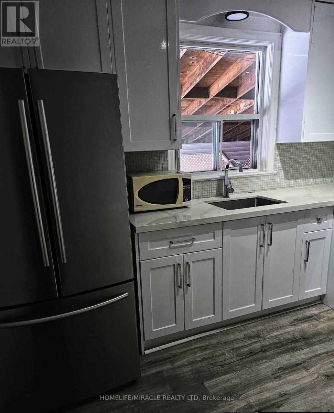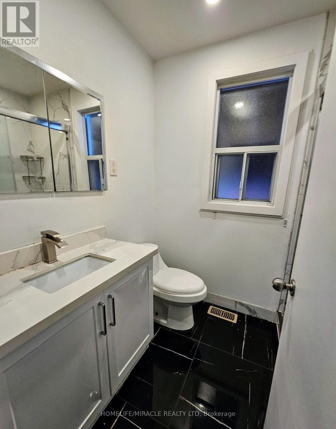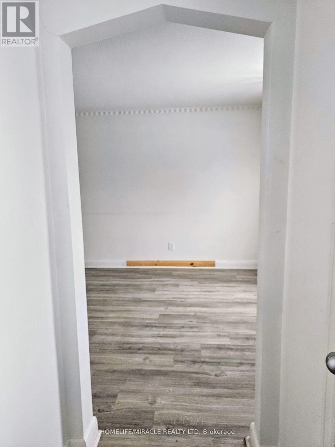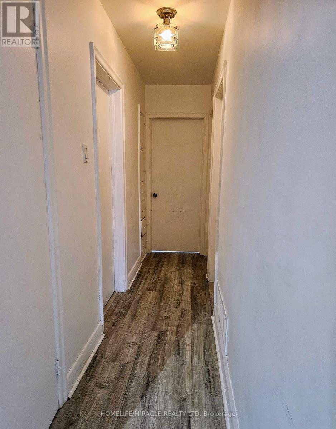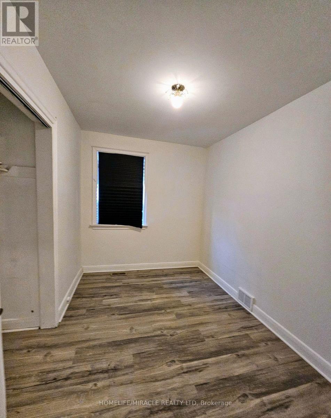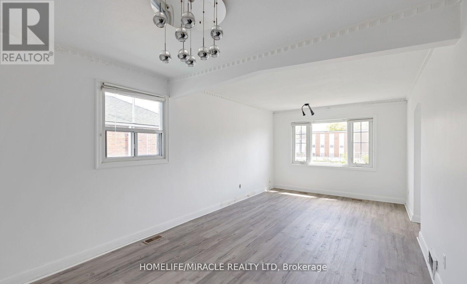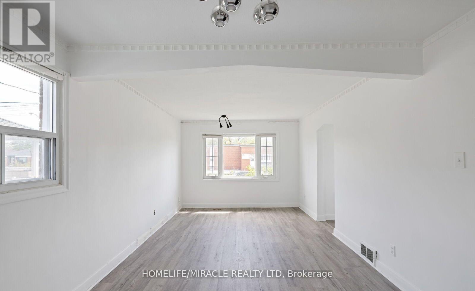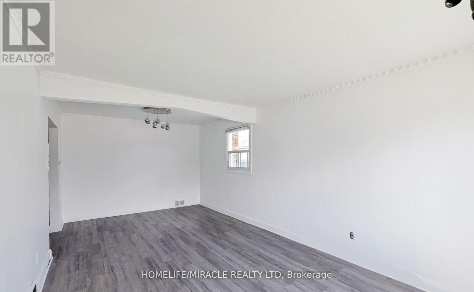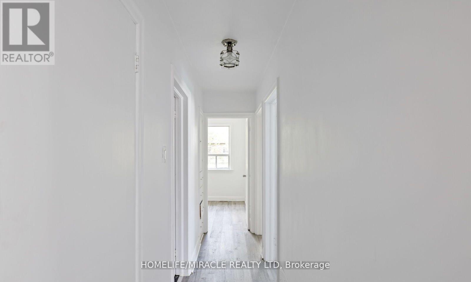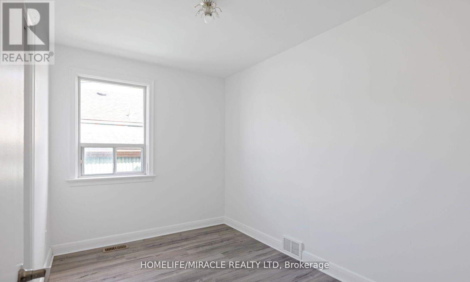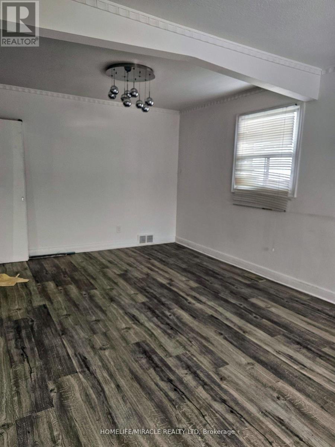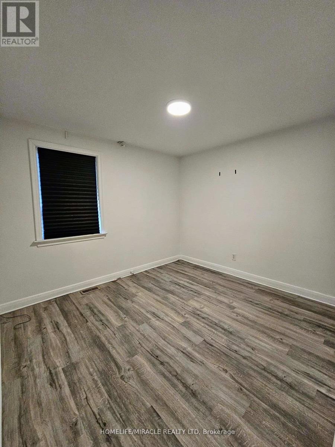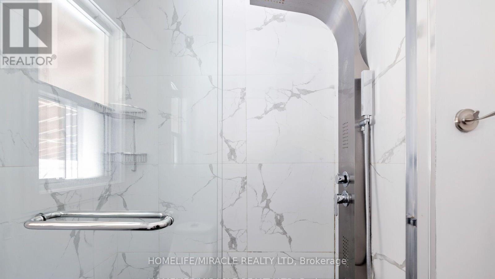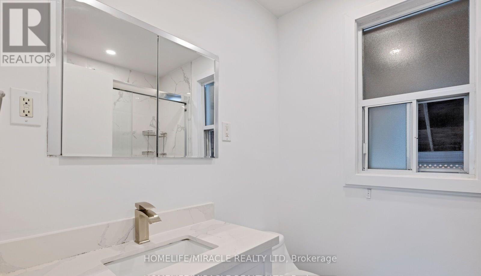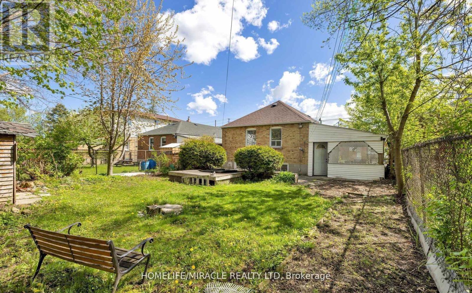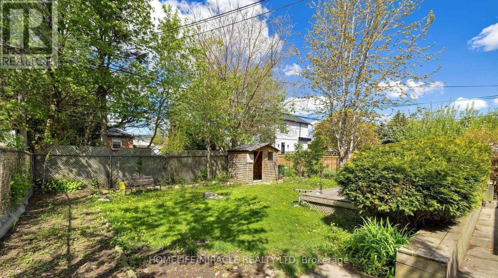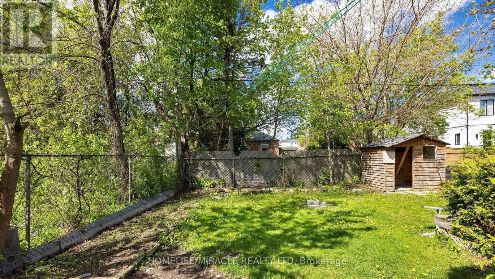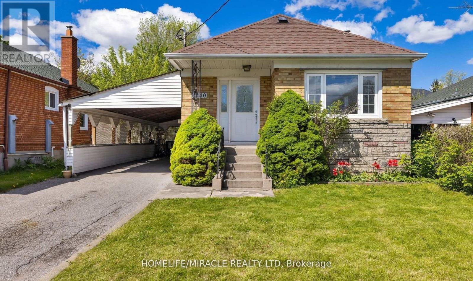3 Bedroom
1 Bathroom
700 - 1,100 ft2
Bungalow
Central Air Conditioning
Forced Air
$2,595 Monthly
Beautifully renovated and spacious 3-bedroom main floor with flexible lease terms. This charming home features a modern kitchen with stainless steel appliances, quartz countertops, a stylish backsplash, and ample storage. Ideal for short-term stays, professionals, small groups, or students, with the option of a month-to-month lease. Enjoy a bright and open living room with a large front window, plus generously sized bedrooms overlooking a quiet backyard-perfect for relaxation. Conveniently located near public transit, restaurants, entertainment, Costco, STC, Hwy 401 & 404, places of worship, and more. Large backyard access included. Tenant pays 70% of utilities. if BSMT vacant tenant pay 100% utilities. Key deposit: $200. Basement also available for an additional amount check MLS#. Professionally managed by Sawera Property Management. (id:63269)
Property Details
|
MLS® Number
|
E12551790 |
|
Property Type
|
Single Family |
|
Community Name
|
Wexford-Maryvale |
|
Features
|
Carpet Free |
|
Parking Space Total
|
2 |
Building
|
Bathroom Total
|
1 |
|
Bedrooms Above Ground
|
3 |
|
Bedrooms Total
|
3 |
|
Architectural Style
|
Bungalow |
|
Basement Features
|
Apartment In Basement |
|
Basement Type
|
N/a |
|
Construction Style Attachment
|
Detached |
|
Cooling Type
|
Central Air Conditioning |
|
Exterior Finish
|
Brick |
|
Flooring Type
|
Hardwood |
|
Foundation Type
|
Block |
|
Heating Fuel
|
Natural Gas |
|
Heating Type
|
Forced Air |
|
Stories Total
|
1 |
|
Size Interior
|
700 - 1,100 Ft2 |
|
Type
|
House |
|
Utility Water
|
Municipal Water |
Parking
Land
|
Acreage
|
No |
|
Sewer
|
Sanitary Sewer |
Rooms
| Level |
Type |
Length |
Width |
Dimensions |
|
Main Level |
Living Room |
3.29 m |
3.89 m |
3.29 m x 3.89 m |
|
Main Level |
Dining Room |
3.29 m |
2.65 m |
3.29 m x 2.65 m |
|
Main Level |
Kitchen |
2.73 m |
3.74 m |
2.73 m x 3.74 m |
|
Main Level |
Primary Bedroom |
3.31 m |
2.31 m |
3.31 m x 2.31 m |
|
Main Level |
Bedroom 2 |
3.31 m |
2.63 m |
3.31 m x 2.63 m |
|
Main Level |
Bedroom 3 |
3.31 m |
3.31 m |
3.31 m x 3.31 m |
Utilities
|
Cable
|
Available |
|
Electricity
|
Available |
|
Sewer
|
Available |

