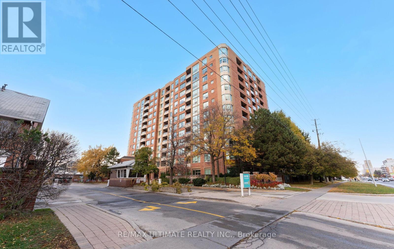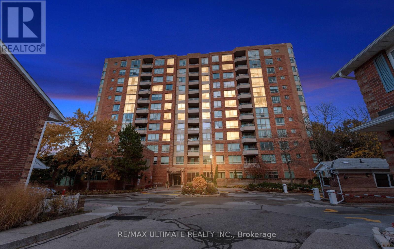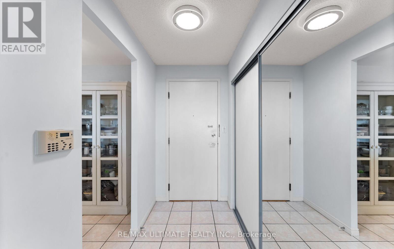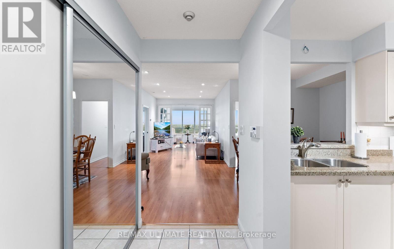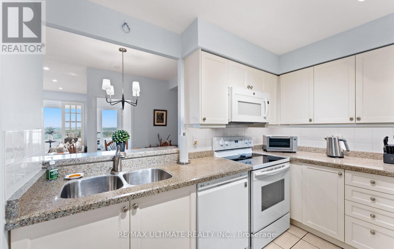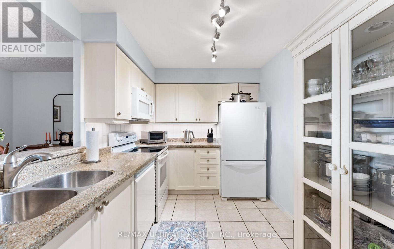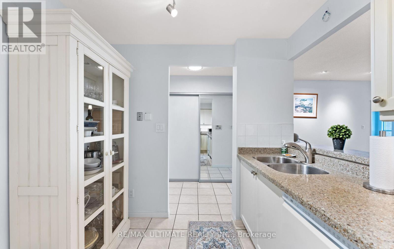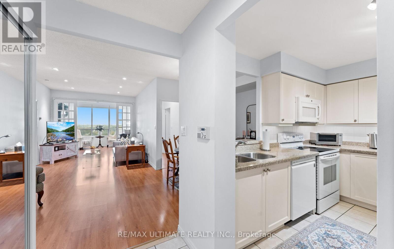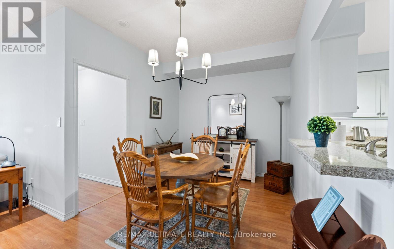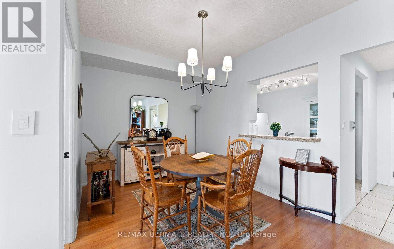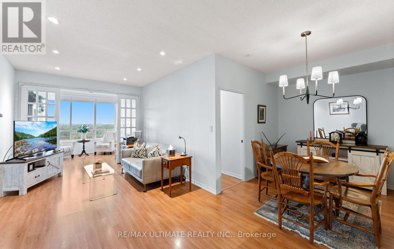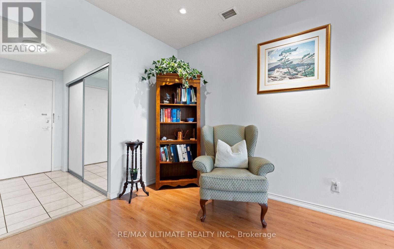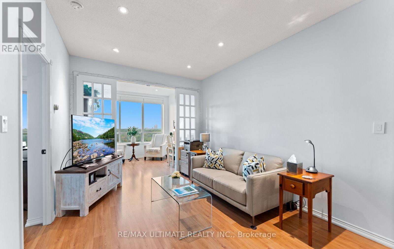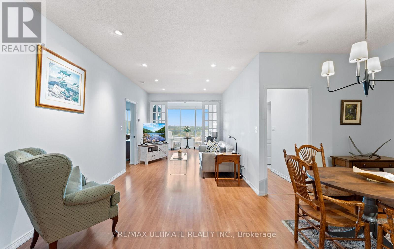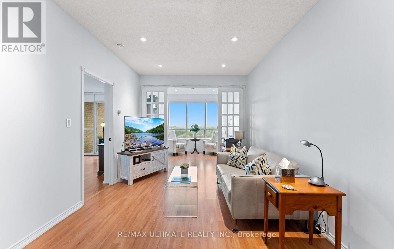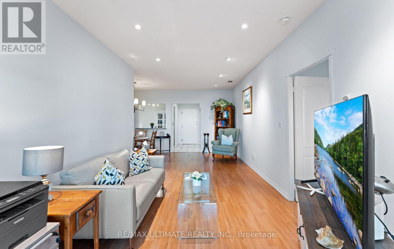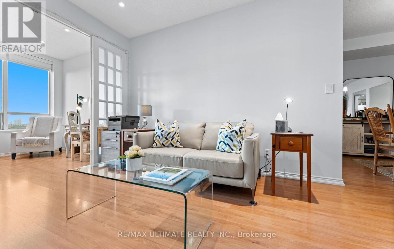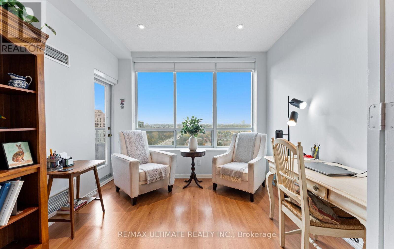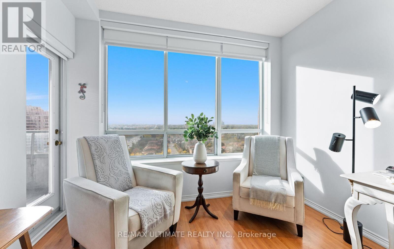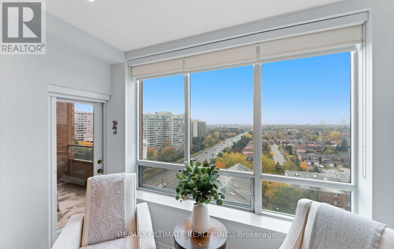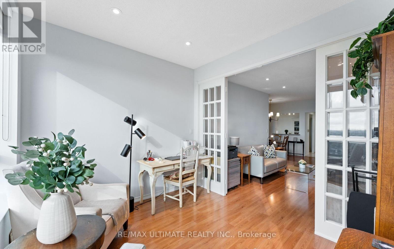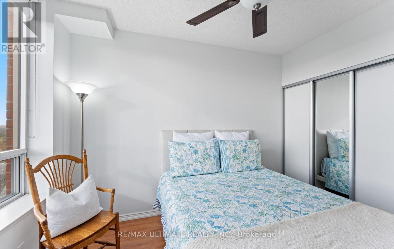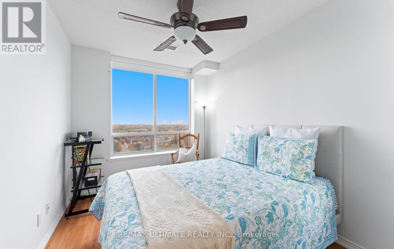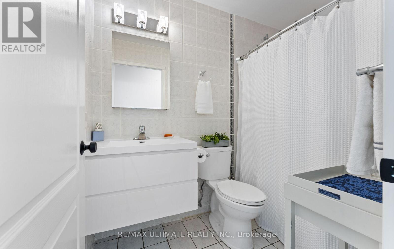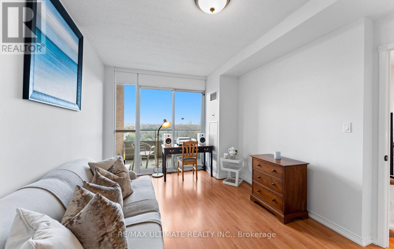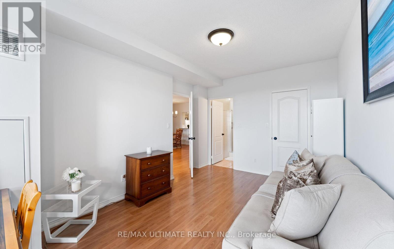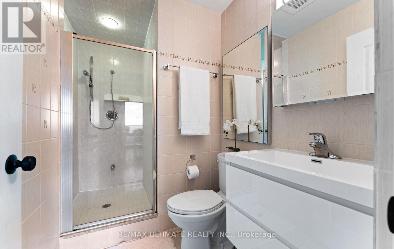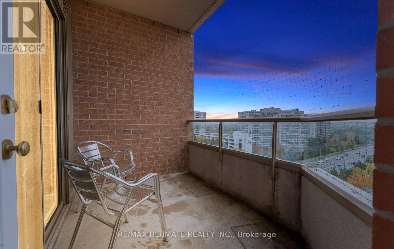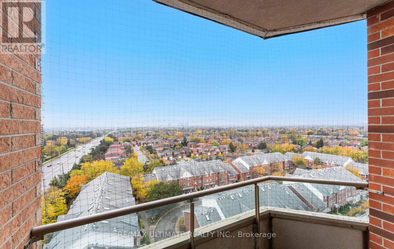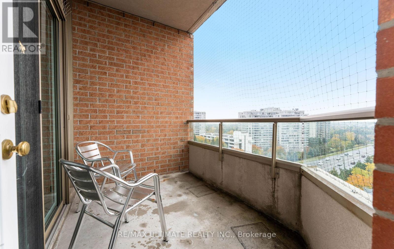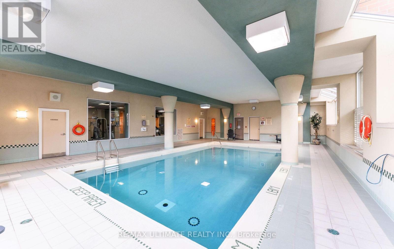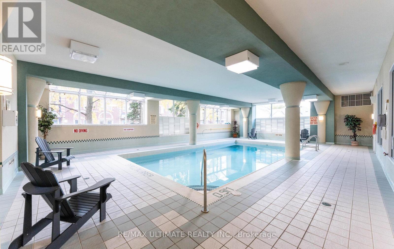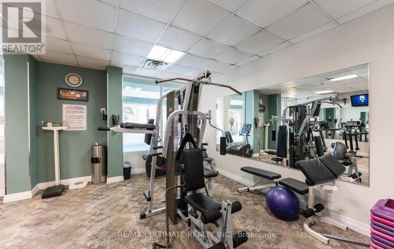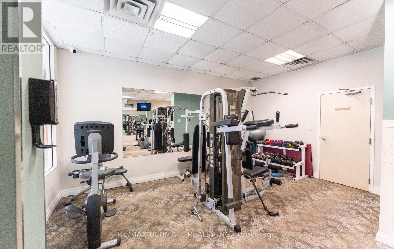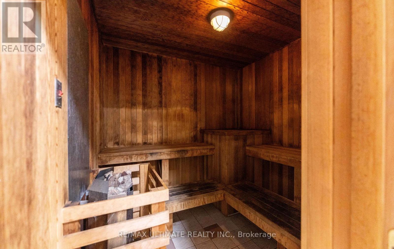Ph6 - 850 Steeles Avenue W Vaughan, Ontario L4J 8E7
$600,000Maintenance, Heat, Common Area Maintenance, Electricity, Insurance, Water, Parking
$938.22 Monthly
Maintenance, Heat, Common Area Maintenance, Electricity, Insurance, Water, Parking
$938.22 MonthlyWelcome to Plaza Del Sol - 850 Steeles Ave W, PH #6. This beautifully maintained and sun-filled Tridel-built penthouse with 9Ft ceilings is located in the heart of Thornhill! This bright and spacious 2-bedroom plus solarium suite offers a desirable split-bedroom layout - perfect for families, professionals, or downsizers seeking comfort and privacy. Enjoy an open-concept living and dining area featuring pot lights creating a warm and sophisticated space for entertaining. The bright solarium is ideal as a home office, reading nook, or breakfast area, with an unobstructed western exposure and access to a private balcony --perfect for sunset views. The updated modern kitchen has a functional layout overlooking the dining room. The primary suite includes a walk-in closet and modern ensuite bathroom, while the second bedroom is spacious and conveniently located to the second bathroom. Plaza Del Sol Amenities: Indoor pool, sauna, gym, party room party room, 24-hour gatehouse security, and visitor parking. Unbeatable Location: Located at Bathurst & Steeles--steps to supermarkets, cafés, restaurants, TTC & YRT transit, and great schools. Close to parks, community centers, places of worship, and just minutes to Highways 407 & 401. Your new home awaits you at Plaza Del Sol! (id:63269)
Property Details
| MLS® Number | N12508208 |
| Property Type | Single Family |
| Community Name | Lakeview Estates |
| Community Features | Pets Allowed With Restrictions |
| Features | Balcony, Carpet Free, In Suite Laundry |
| Parking Space Total | 1 |
| Pool Type | Indoor Pool |
Building
| Bathroom Total | 2 |
| Bedrooms Above Ground | 2 |
| Bedrooms Below Ground | 1 |
| Bedrooms Total | 3 |
| Amenities | Security/concierge, Exercise Centre, Party Room, Sauna, Visitor Parking |
| Appliances | Blinds, Dishwasher, Dryer, Microwave, Stove, Washer, Window Coverings, Refrigerator |
| Basement Type | None |
| Cooling Type | Central Air Conditioning |
| Exterior Finish | Brick, Concrete |
| Fire Protection | Smoke Detectors |
| Flooring Type | Laminate, Ceramic |
| Foundation Type | Unknown |
| Heating Fuel | Natural Gas |
| Heating Type | Forced Air |
| Size Interior | 1,000 - 1,199 Ft2 |
| Type | Apartment |
Parking
| Underground | |
| Garage |
Land
| Acreage | No |
Rooms
| Level | Type | Length | Width | Dimensions |
|---|---|---|---|---|
| Main Level | Living Room | 3.2 m | 8.99 m | 3.2 m x 8.99 m |
| Main Level | Dining Room | 2.85 m | 2.67 m | 2.85 m x 2.67 m |
| Main Level | Kitchen | 3.12 m | 2.69 m | 3.12 m x 2.69 m |
| Main Level | Primary Bedroom | 3.11 m | 4.75 m | 3.11 m x 4.75 m |
| Main Level | Bedroom 2 | 2.75 m | 4.07 m | 2.75 m x 4.07 m |
| Main Level | Solarium | 3.2 m | 2.89 m | 3.2 m x 2.89 m |

