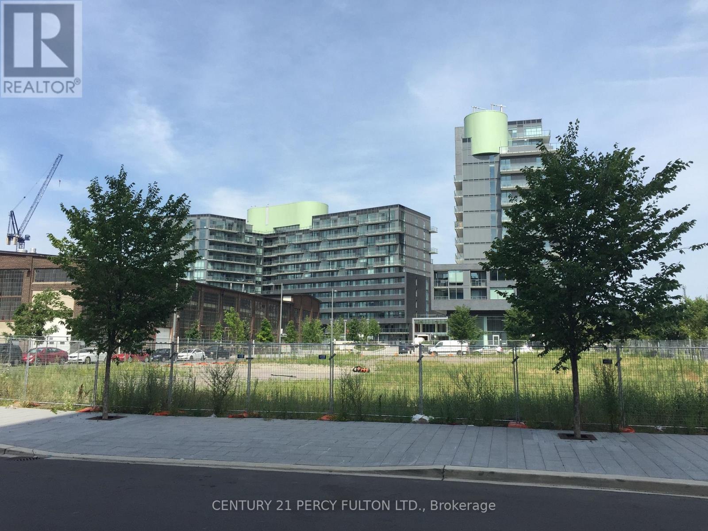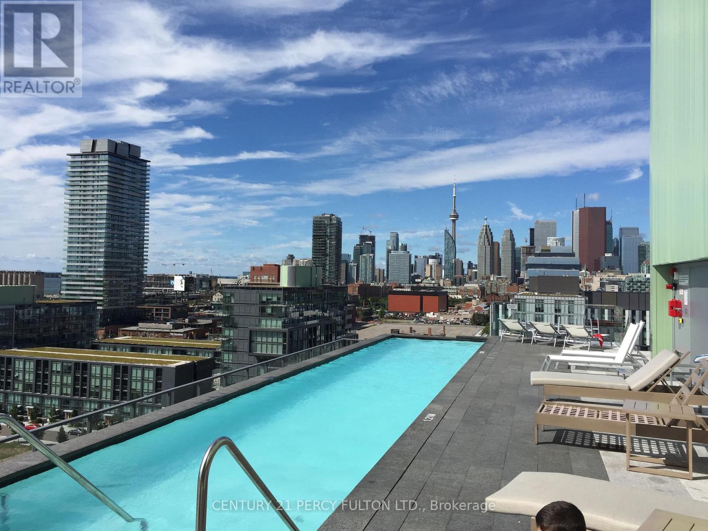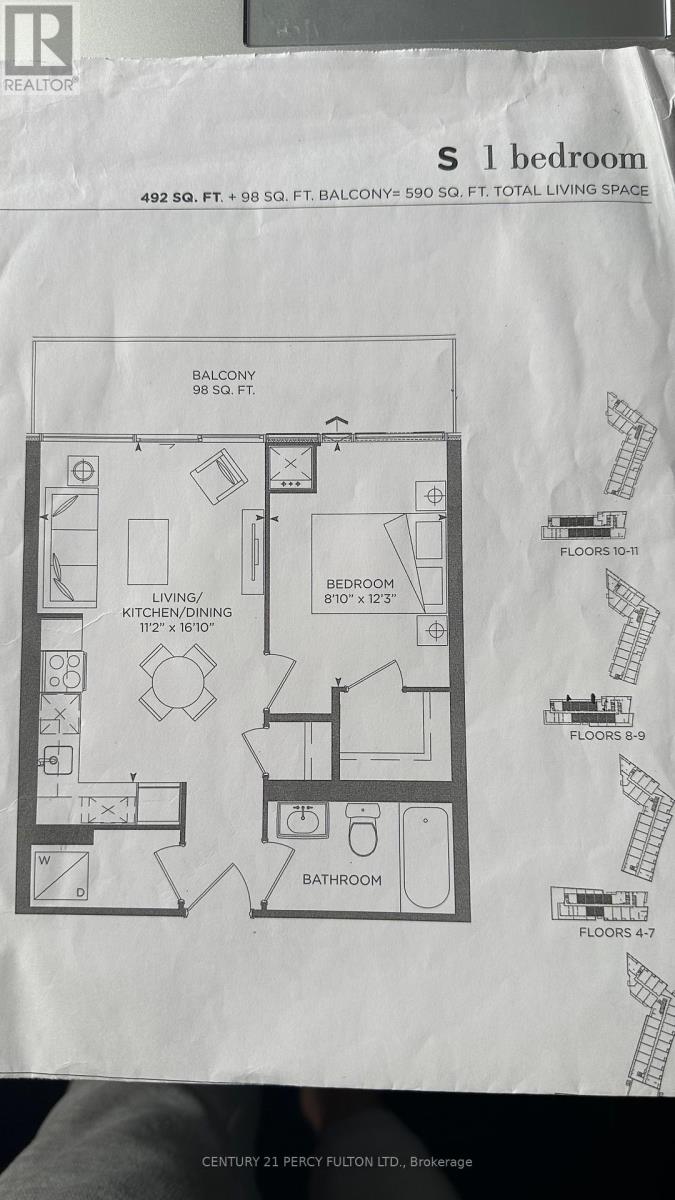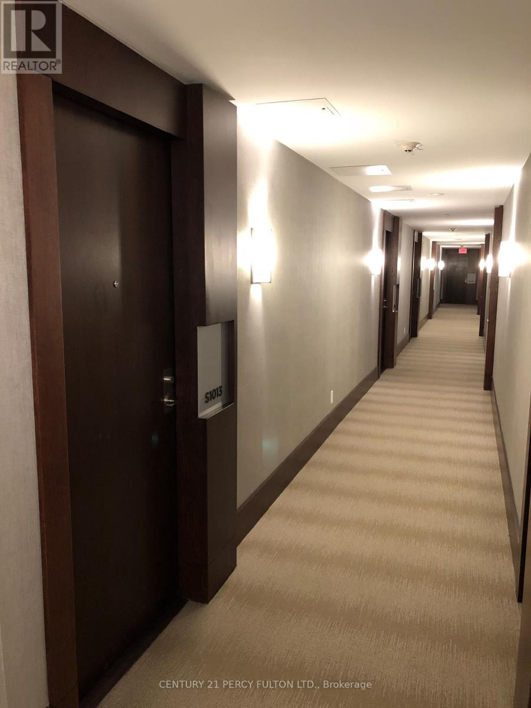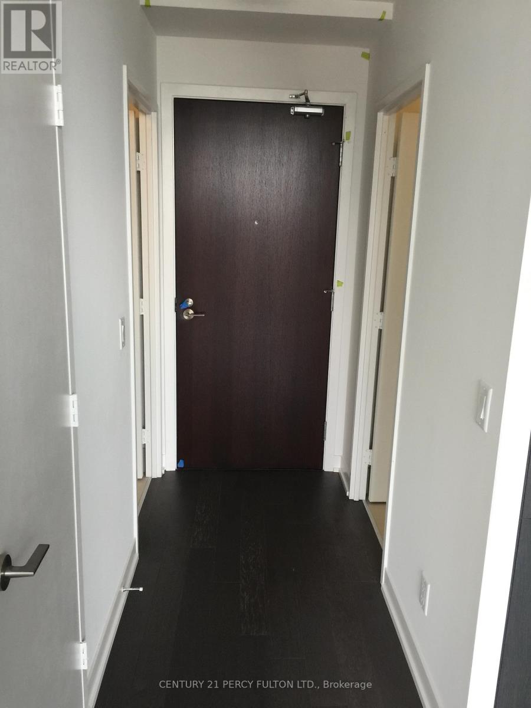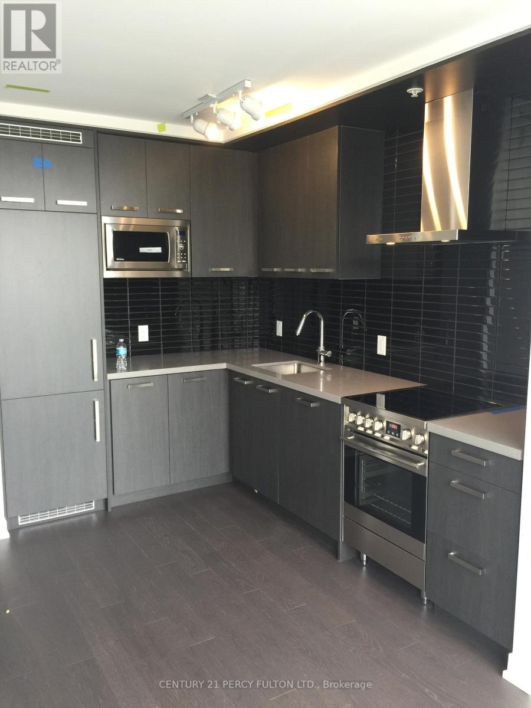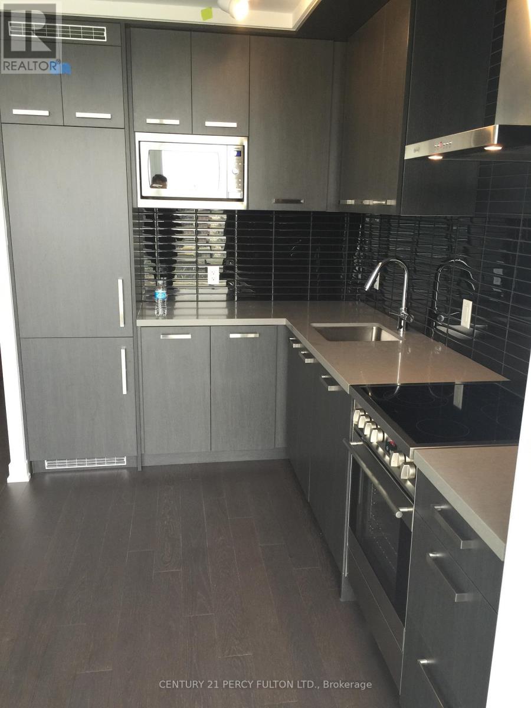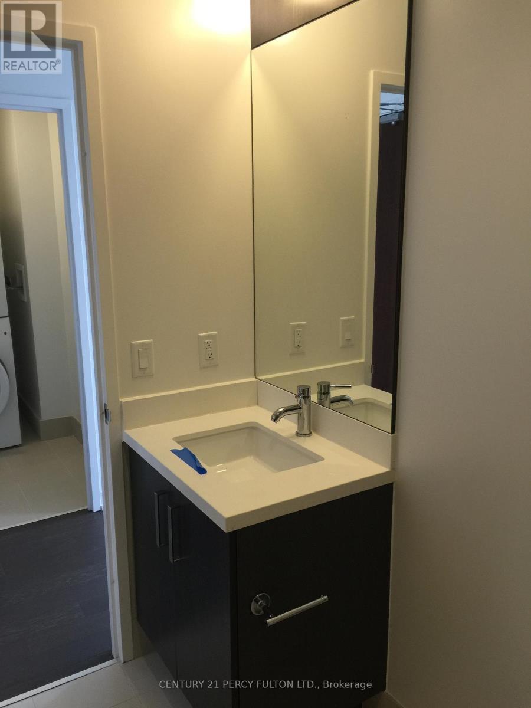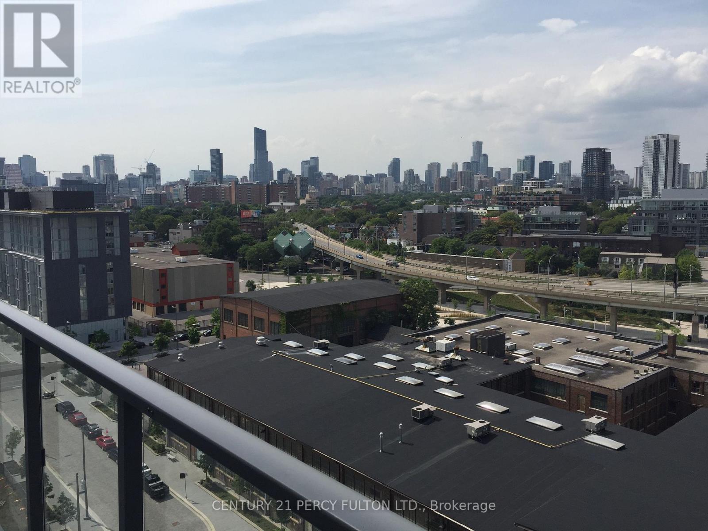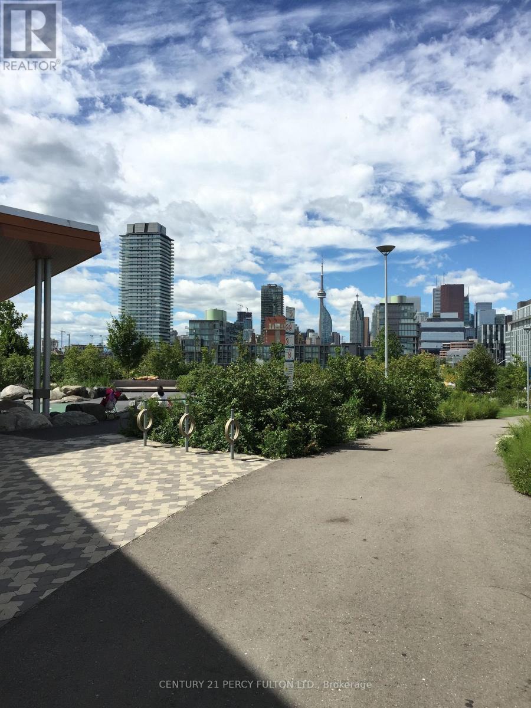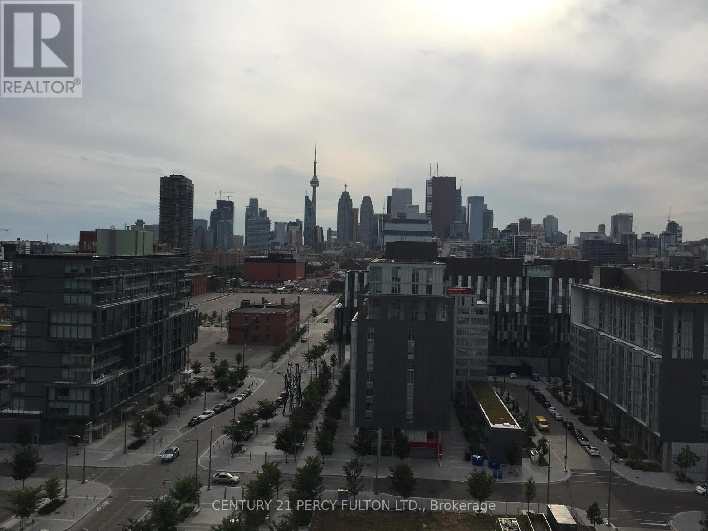S1013 - 120 Bayview Avenue Toronto, Ontario M5A 0G4
$2,300 Monthly
Show Stopper! Absolutely Stunning, Clean one bedroom unit featuring floor to ceiling windows with balcony and city skyline view. Modern Kitchen with BI appliances and Caesarstone countertop. Bedroom with Walk in Closet. Living/Dinning with NW view. Ensuite Laundry. One Locker. The building offers an unmatched array of amenities: 24-hr concierge for safety, rooftop pool & BBQ area, fitness center, party rooms, library, media room, ping pong table, juice bar, and secure mail lockers. Enjoy modern urban living in one of Toronto's most connected and walkable communities. steps to parks, shops, restaurants, the Distillery District, and transit. This unit showcase Beautiful Building, space, style, storage, and lifestyle!. Modern Vacant Unit- Freshly painted. Heaven for a young professional or a Couple. Early occupancy is possible. Landlord Is REA! (id:63269)
Property Details
| MLS® Number | C12548192 |
| Property Type | Single Family |
| Community Name | Waterfront Communities C8 |
| Amenities Near By | Beach, Park, Public Transit |
| Communication Type | High Speed Internet |
| Community Features | Pets Allowed With Restrictions, Community Centre |
| Features | Elevator, Balcony, Carpet Free, In Suite Laundry |
| View Type | View, City View |
Building
| Bathroom Total | 1 |
| Bedrooms Above Ground | 1 |
| Bedrooms Total | 1 |
| Age | 6 To 10 Years |
| Amenities | Security/concierge, Exercise Centre, Recreation Centre, Storage - Locker |
| Appliances | Oven - Built-in, Range |
| Basement Type | None |
| Cooling Type | Central Air Conditioning |
| Exterior Finish | Brick |
| Fire Protection | Smoke Detectors |
| Flooring Type | Hardwood, Tile |
| Foundation Type | Unknown |
| Heating Fuel | Natural Gas |
| Heating Type | Forced Air |
| Size Interior | 500 - 599 Ft2 |
| Type | Apartment |
Parking
| Underground | |
| Garage |
Land
| Acreage | No |
| Land Amenities | Beach, Park, Public Transit |
Rooms
| Level | Type | Length | Width | Dimensions |
|---|---|---|---|---|
| Flat | Living Room | 4.9 m | 3.41 m | 4.9 m x 3.41 m |
| Flat | Bathroom | Measurements not available | ||
| Flat | Kitchen | 4.9 m | 3.41 m | 4.9 m x 3.41 m |
| Flat | Bedroom | 3.74 m | 2.46 m | 3.74 m x 2.46 m |

