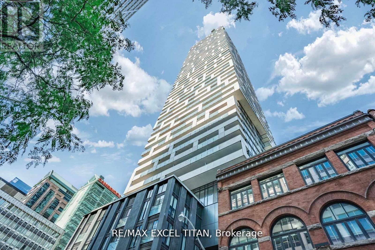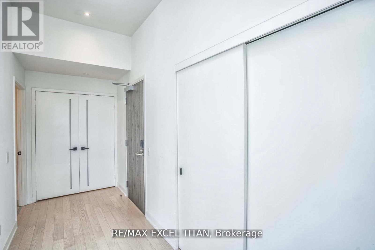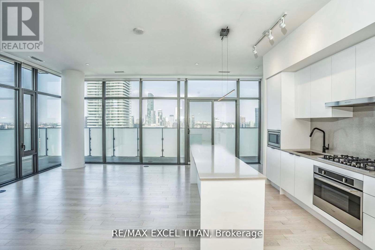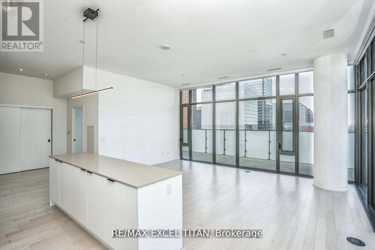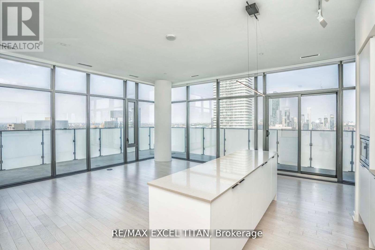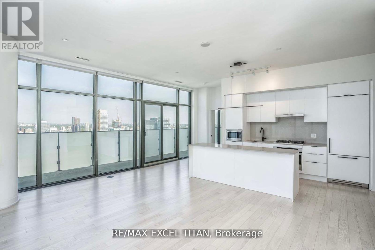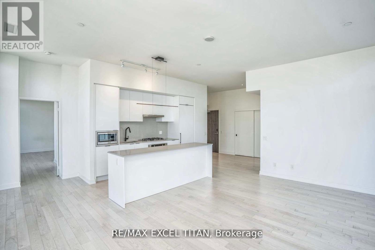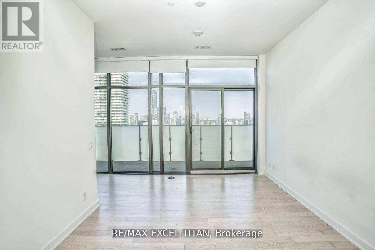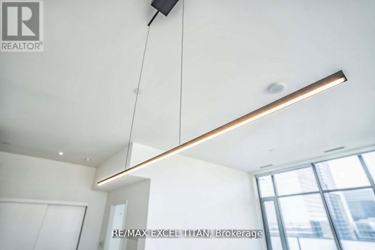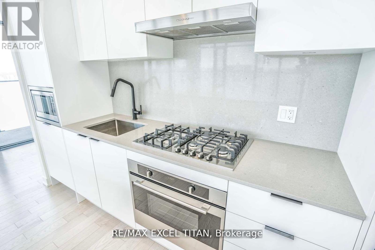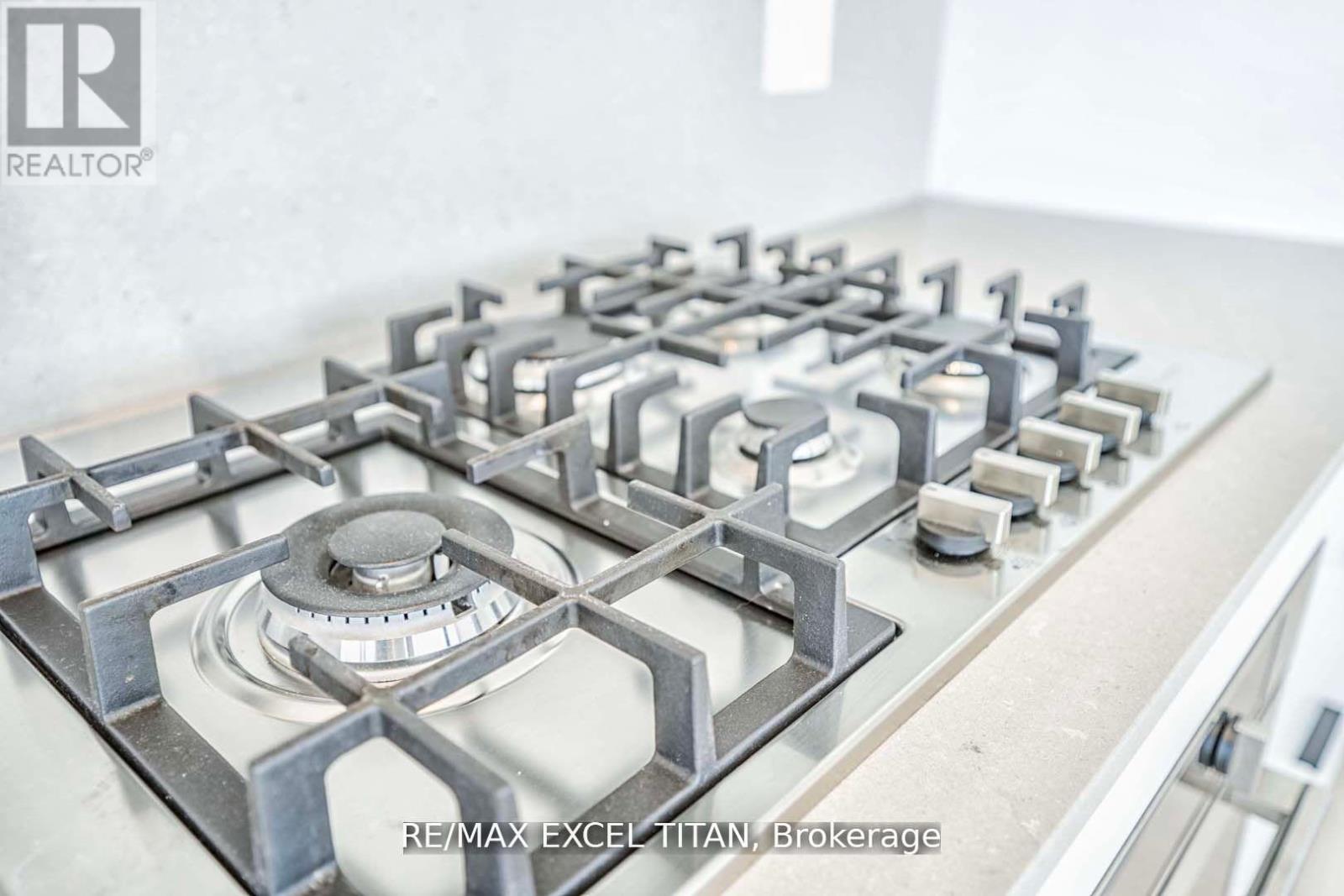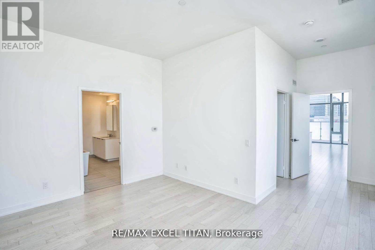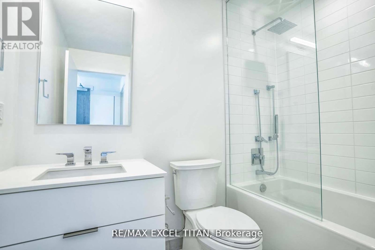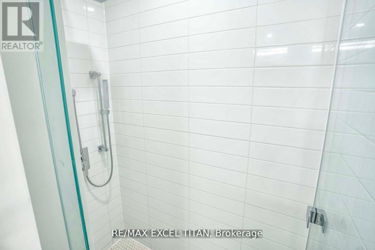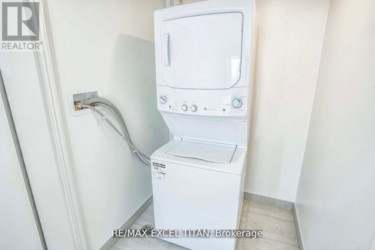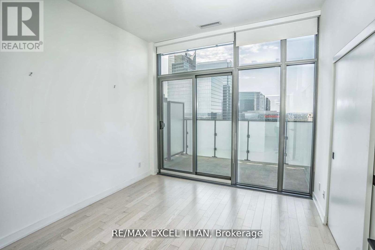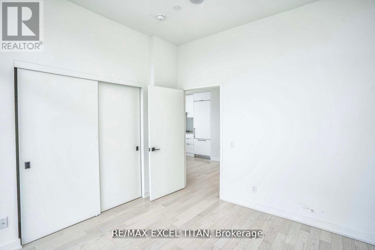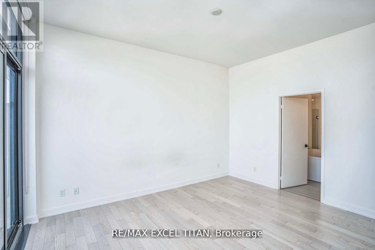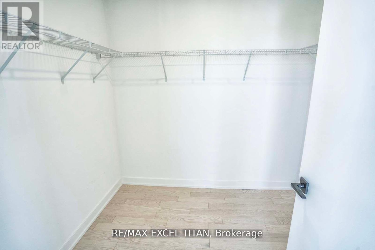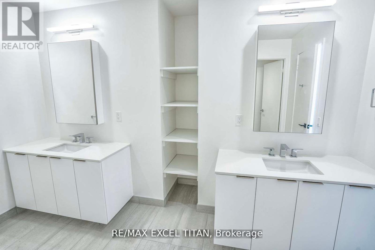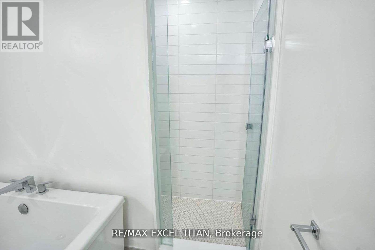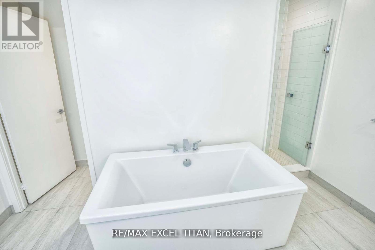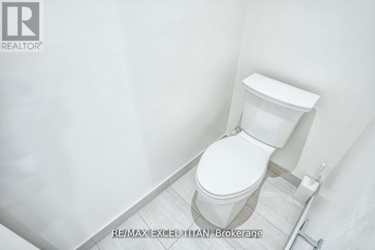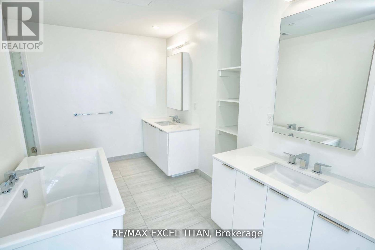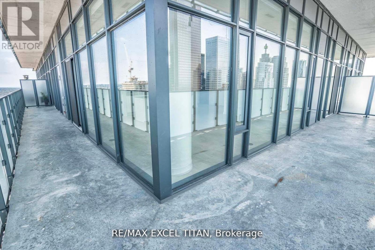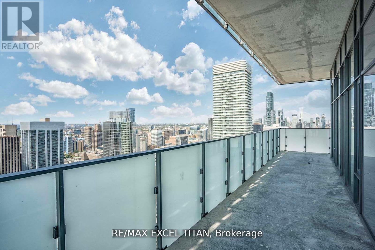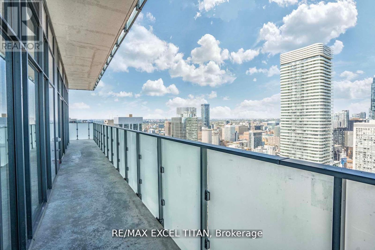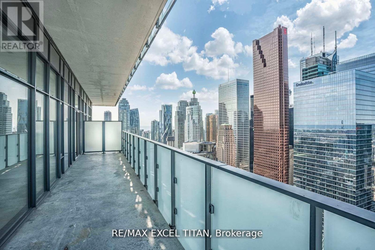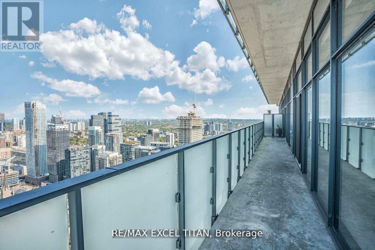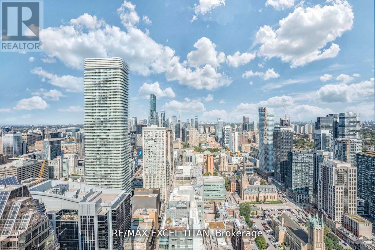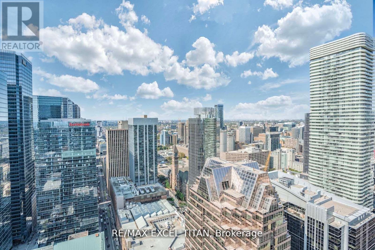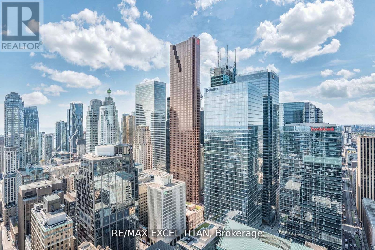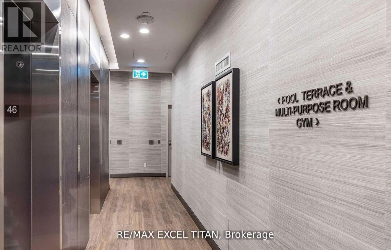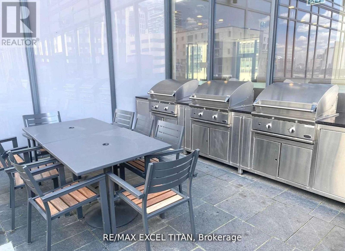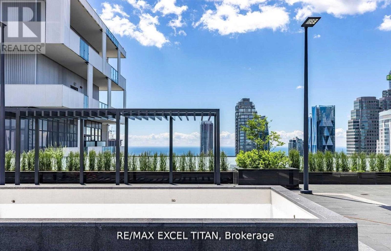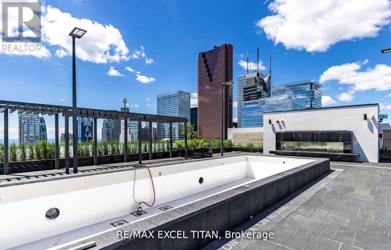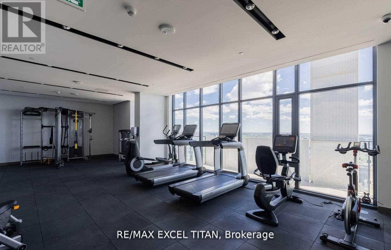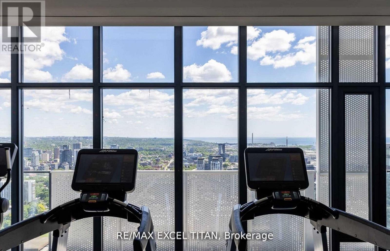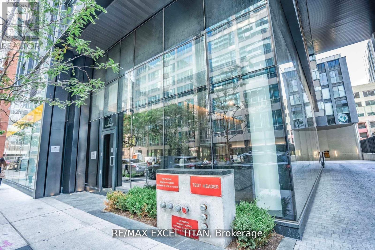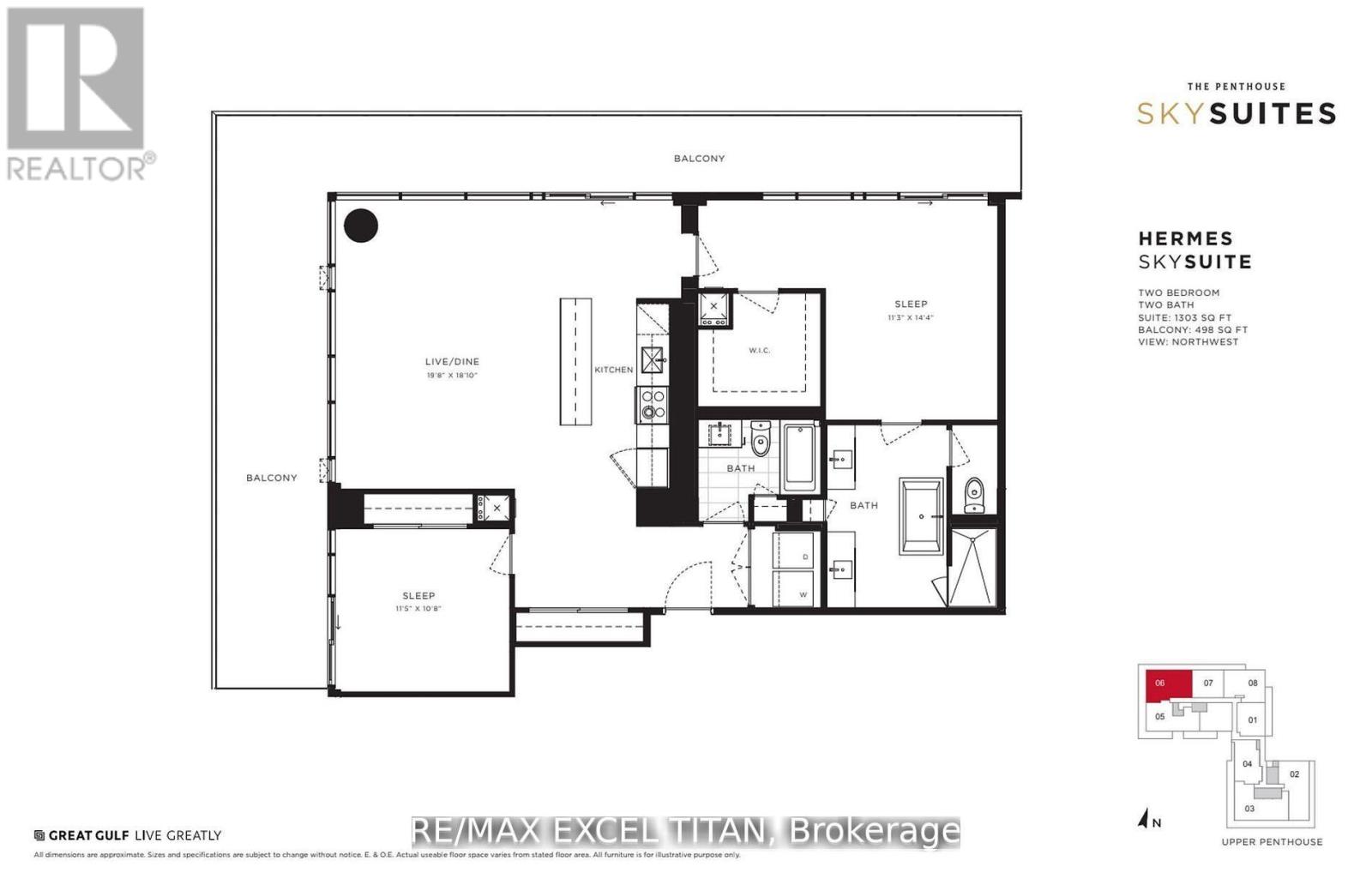2 Bedroom
2 Bathroom
1,200 - 1,399 ft2
Fireplace
Indoor Pool
Central Air Conditioning
Forced Air
$6,000 Monthly
Experience luxury living in this stunning 2-bedroom, 2-bathroom penthouse suite located in the highly sought-after Yonge + Rich community. This bright and spacious corner penthouse unit offers 1,303 sq. ft. of elegant living space with floor-to-ceiling windows, 10-foot ceilings, and a wrap around 498 sq. ft. balcony with breathtaking city views. The open-concept layout features a modern gourmet kitchen with high-end gas appliances, quartz countertops, and sleek matte black finishes. The primary bedroom includes a walk-in closet, a 5-piece spa-like ensuite, and direct balcony access. Private lobby and dedicated 3 elevators for top 13 floors no more long waits like every other building along with private amenities on the last floor with dedicated pool, and access to the regular ones on the 5th floor, a built-in closet, and stunning skyline views. Enjoy high-end finishes throughout and access to exceptional building amenities designed for comfort and style. Live high above the city in a beautiful unit that perfectly blends modern design, luxury, and convenience. ( 1 parking & 1 locker included) (id:63269)
Property Details
|
MLS® Number
|
C12508120 |
|
Property Type
|
Single Family |
|
Community Name
|
Church-Yonge Corridor |
|
Amenities Near By
|
Hospital, Public Transit, Place Of Worship |
|
Community Features
|
Pets Allowed With Restrictions, Community Centre |
|
Features
|
Balcony, In Suite Laundry |
|
Parking Space Total
|
1 |
|
Pool Type
|
Indoor Pool |
Building
|
Bathroom Total
|
2 |
|
Bedrooms Above Ground
|
2 |
|
Bedrooms Total
|
2 |
|
Age
|
0 To 5 Years |
|
Amenities
|
Security/concierge, Exercise Centre, Party Room, Recreation Centre, Storage - Locker |
|
Basement Type
|
None |
|
Cooling Type
|
Central Air Conditioning |
|
Exterior Finish
|
Concrete |
|
Fireplace Present
|
Yes |
|
Flooring Type
|
Hardwood, Porcelain Tile, Tile |
|
Heating Fuel
|
Natural Gas |
|
Heating Type
|
Forced Air |
|
Size Interior
|
1,200 - 1,399 Ft2 |
|
Type
|
Apartment |
Parking
Land
|
Acreage
|
No |
|
Land Amenities
|
Hospital, Public Transit, Place Of Worship |
Rooms
| Level |
Type |
Length |
Width |
Dimensions |
|
Main Level |
Living Room |
6.03 m |
5.5 m |
6.03 m x 5.5 m |
|
Main Level |
Dining Room |
6.03 m |
5.5 m |
6.03 m x 5.5 m |
|
Main Level |
Kitchen |
6.03 m |
5.5 m |
6.03 m x 5.5 m |
|
Main Level |
Primary Bedroom |
3.44 m |
4.38 m |
3.44 m x 4.38 m |
|
Main Level |
Bedroom 2 |
3.5 m |
3.29 m |
3.5 m x 3.29 m |
|
Main Level |
Bathroom |
3.48 m |
3.25 m |
3.48 m x 3.25 m |
|
Main Level |
Bathroom |
3.2 m |
3 m |
3.2 m x 3 m |

