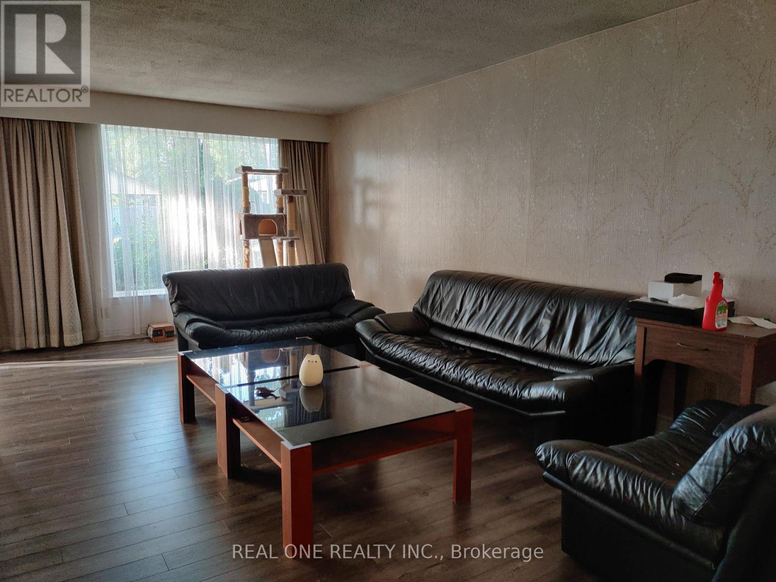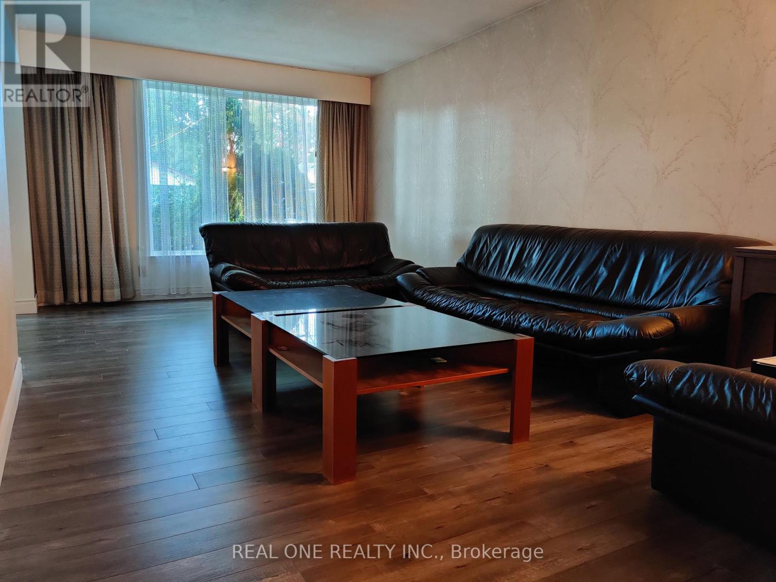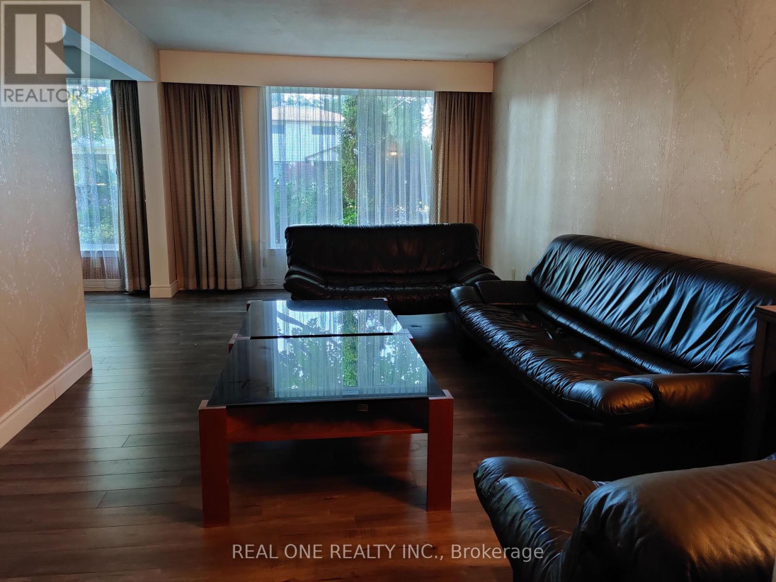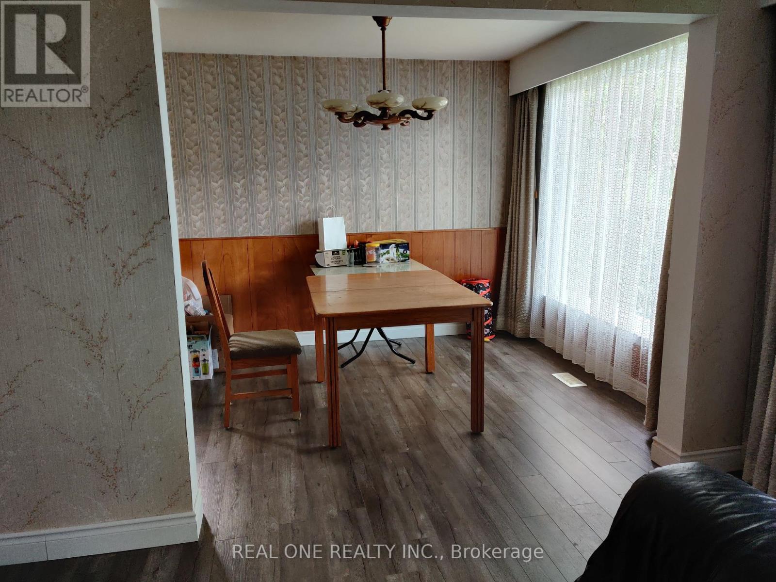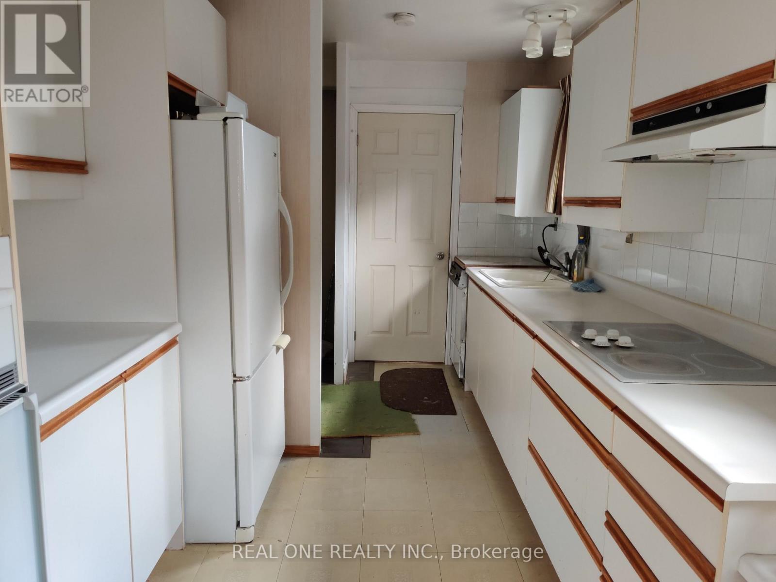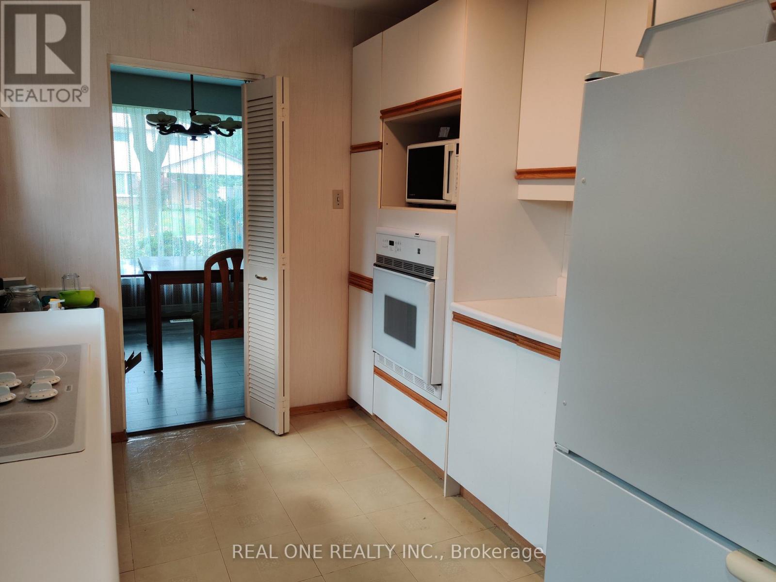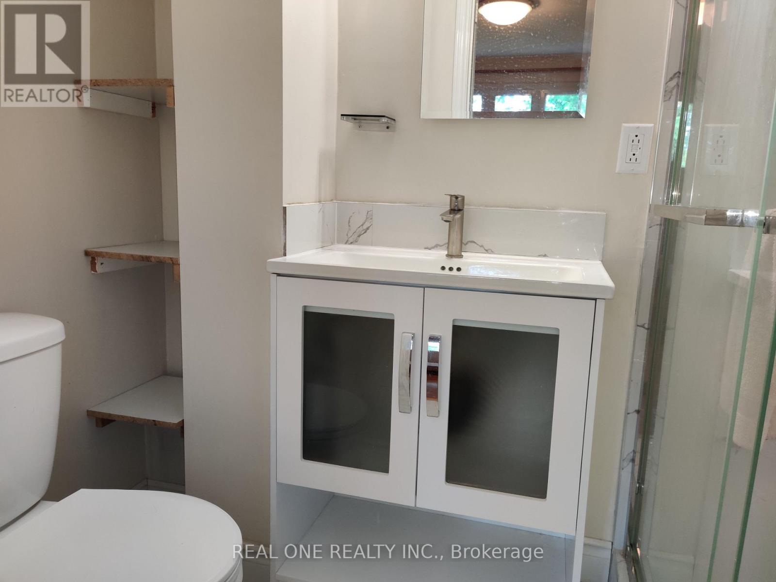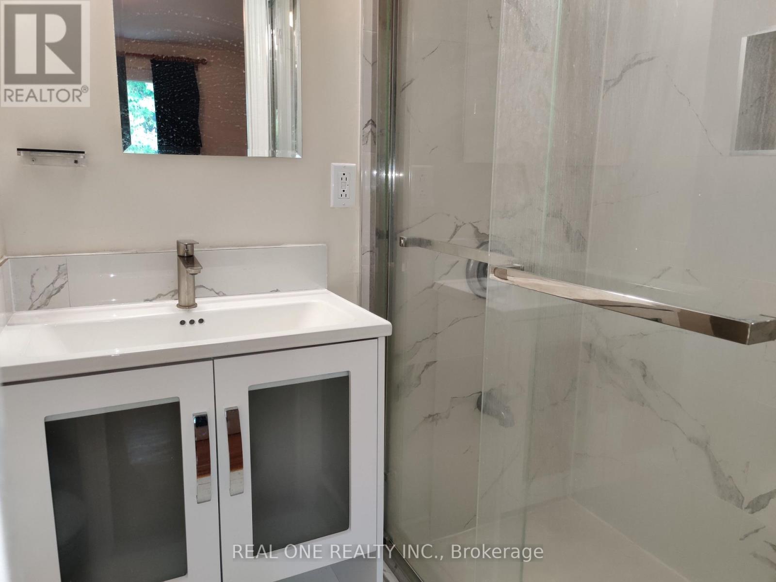4 Bedroom
2 Bathroom
1,100 - 1,500 ft2
Central Air Conditioning
Forced Air
$3,700 Monthly
Wonderful Location!! Spacious and Bright 4 Bedrooms, A 5-Piece Washroom And An Additional 3 Piece Ensuite In The Primary Bedroom; Walk to Subway Station, Fairview Mall, Shopping, Restaurants & Schools. Minus to Hwy 404/401, Quiet Location. Spacious & Functional Floorplan & More... (id:63269)
Property Details
|
MLS® Number
|
C12544594 |
|
Property Type
|
Single Family |
|
Community Name
|
Don Valley Village |
|
Parking Space Total
|
1 |
Building
|
Bathroom Total
|
2 |
|
Bedrooms Above Ground
|
4 |
|
Bedrooms Total
|
4 |
|
Appliances
|
Water Heater |
|
Basement Type
|
None |
|
Construction Style Attachment
|
Detached |
|
Construction Style Split Level
|
Backsplit |
|
Cooling Type
|
Central Air Conditioning |
|
Exterior Finish
|
Brick |
|
Flooring Type
|
Hardwood |
|
Foundation Type
|
Poured Concrete |
|
Heating Fuel
|
Natural Gas |
|
Heating Type
|
Forced Air |
|
Size Interior
|
1,100 - 1,500 Ft2 |
|
Type
|
House |
|
Utility Water
|
Municipal Water |
Parking
|
Attached Garage
|
|
|
No Garage
|
|
Land
|
Acreage
|
No |
|
Sewer
|
Sanitary Sewer |
|
Size Depth
|
110 Ft |
|
Size Frontage
|
55 Ft |
|
Size Irregular
|
55 X 110 Ft |
|
Size Total Text
|
55 X 110 Ft |
Rooms
| Level |
Type |
Length |
Width |
Dimensions |
|
Main Level |
Family Room |
5.76 m |
3.53 m |
5.76 m x 3.53 m |
|
Main Level |
Kitchen |
4.85 m |
2.64 m |
4.85 m x 2.64 m |
|
Main Level |
Dining Room |
2.92 m |
2.59 m |
2.92 m x 2.59 m |
|
Upper Level |
Primary Bedroom |
4.19 m |
3.4 m |
4.19 m x 3.4 m |
|
Upper Level |
Bedroom 2 |
3.3 m |
3.14 m |
3.3 m x 3.14 m |
|
Upper Level |
Bedroom 3 |
3.3 m |
2.59 m |
3.3 m x 2.59 m |
|
Upper Level |
Bedroom 4 |
3.27 m |
2.2 m |
3.27 m x 2.2 m |
Utilities
|
Electricity
|
Installed |
|
Sewer
|
Installed |

