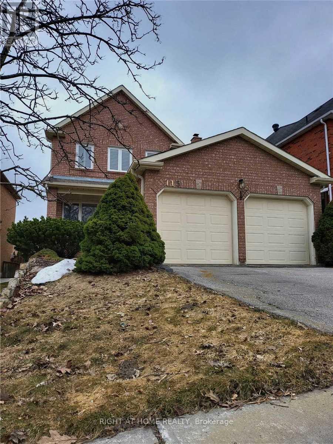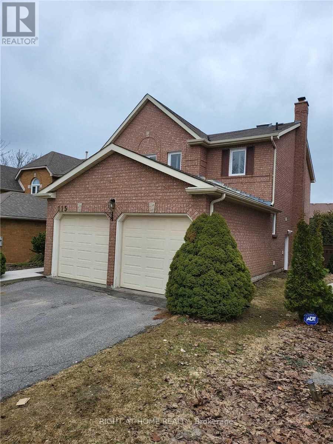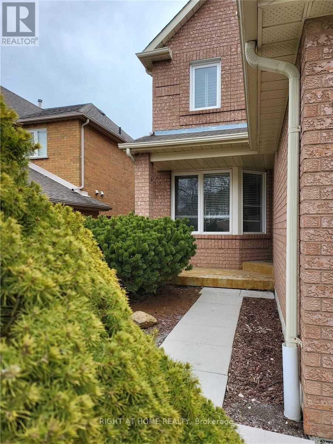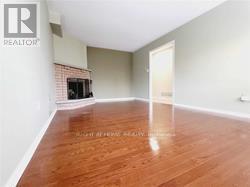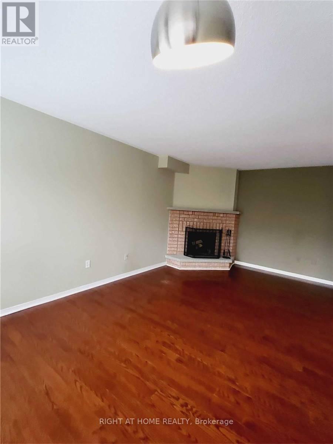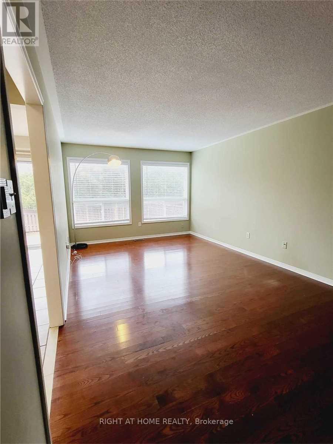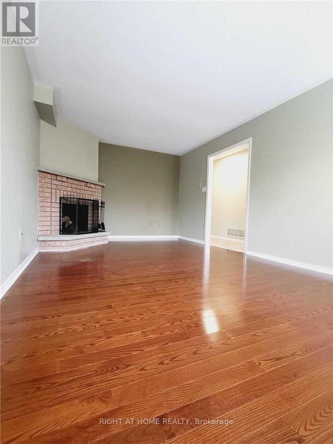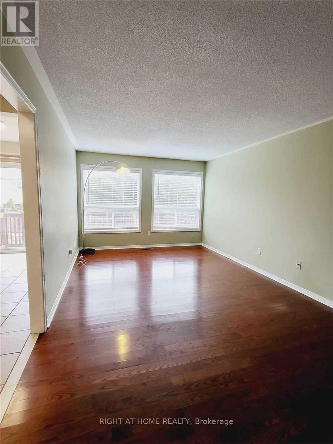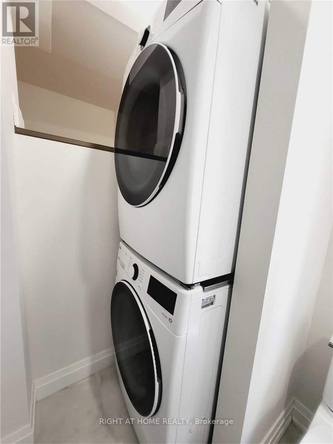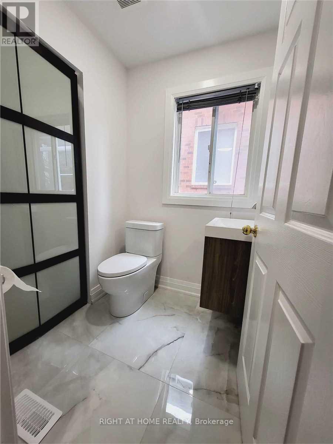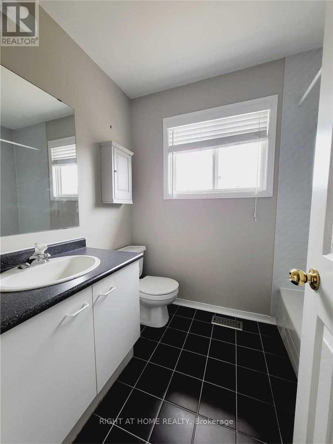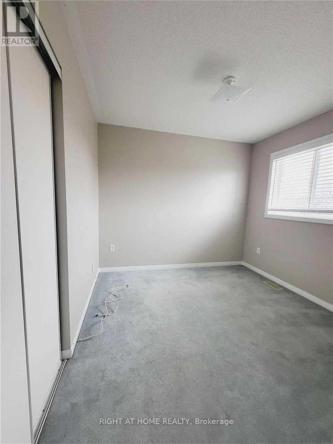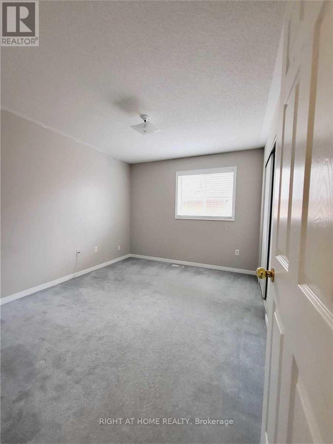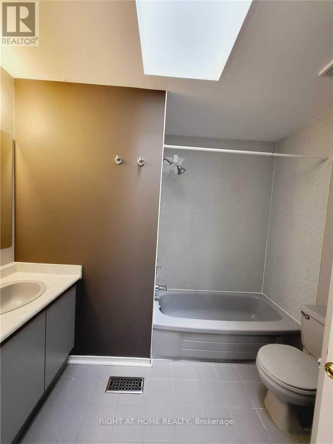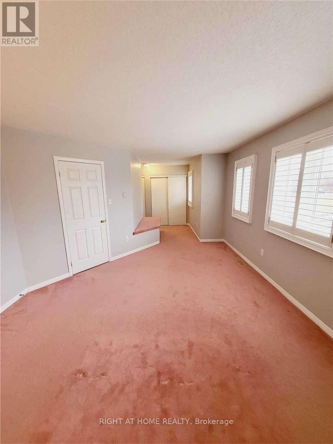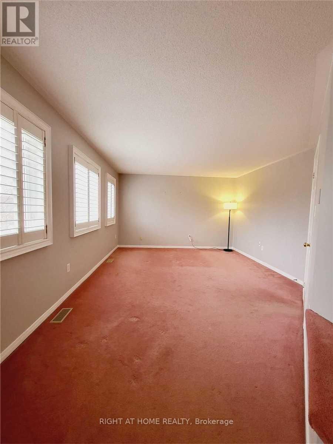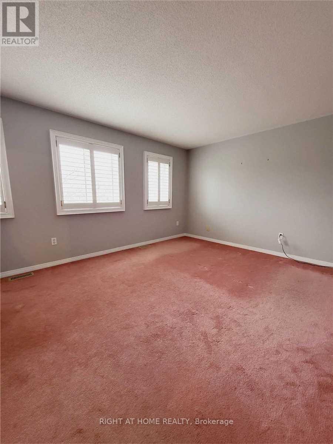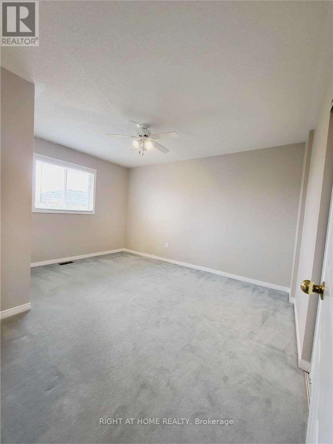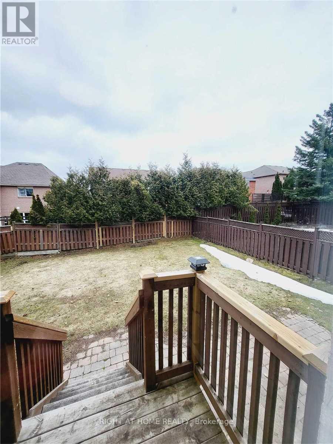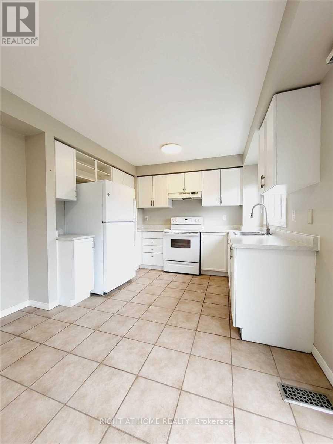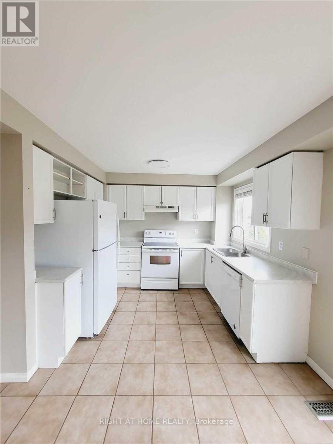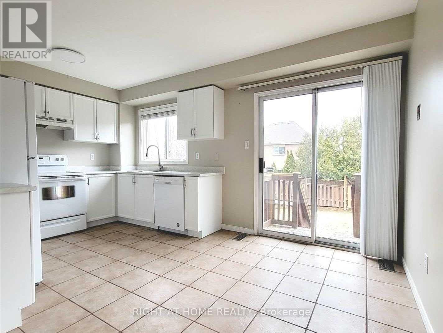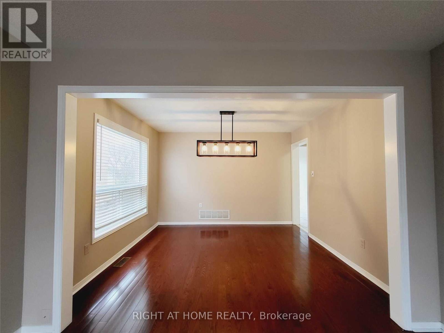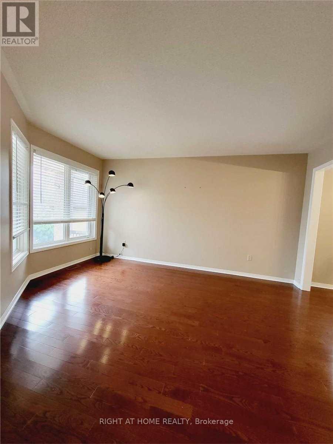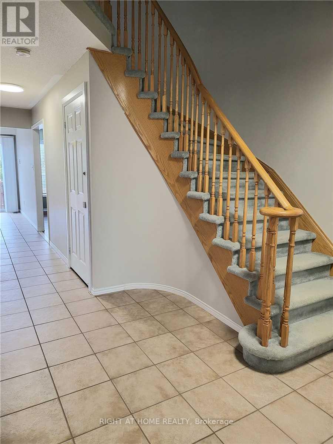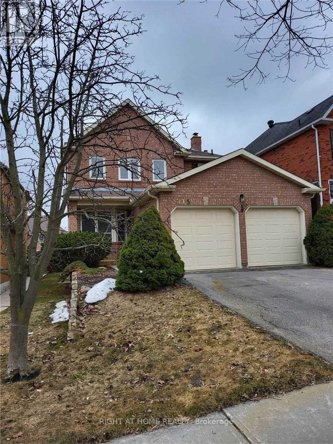Upper Level - 115 Bonny Meadows Drive Aurora, Ontario L4G 6N1
$3,200 Monthly
Welcome Home - Bright 4-Bedroom Upper-Level in a Family-Oriented Neighborhood, Step into this beautifully maintained upper-level home that radiates warmth and comfort - a place you'll instantly feel at home. Enjoy a bright, spacious layout featuring a welcoming family room, dining room, and living room, along with a large, neat kitchen perfect for everyday living. The home offers four generous bedrooms, including a primary suite with two closets, a brand-new powder room, and a huge main bathroom with extra storage. Ensuite laundry and ample closets throughout add everyday convenience. Located in a quiet, prestigious, family-oriented neighborhood, you'll have easy access to shopping, groceries, transit, and local amenities - everything you need is just minutes away. Tenant responsible for 2/3 of utilities, No smoking, No pets. (id:63269)
Property Details
| MLS® Number | N12539626 |
| Property Type | Single Family |
| Community Name | Aurora Highlands |
| Parking Space Total | 2 |
Building
| Bathroom Total | 3 |
| Bedrooms Above Ground | 4 |
| Bedrooms Total | 4 |
| Appliances | Garage Door Opener Remote(s) |
| Basement Development | Other, See Remarks |
| Basement Type | N/a (other, See Remarks) |
| Construction Style Attachment | Detached |
| Cooling Type | Central Air Conditioning |
| Exterior Finish | Brick |
| Fireplace Present | Yes |
| Foundation Type | Concrete |
| Half Bath Total | 1 |
| Heating Fuel | Natural Gas |
| Heating Type | Forced Air |
| Stories Total | 2 |
| Size Interior | 2,000 - 2,500 Ft2 |
| Type | House |
| Utility Water | Municipal Water |
Parking
| Attached Garage | |
| Garage |
Land
| Acreage | No |
| Sewer | Sanitary Sewer |
| Size Depth | 114 Ft ,9 In |
| Size Frontage | 39 Ft ,4 In |
| Size Irregular | 39.4 X 114.8 Ft |
| Size Total Text | 39.4 X 114.8 Ft |

