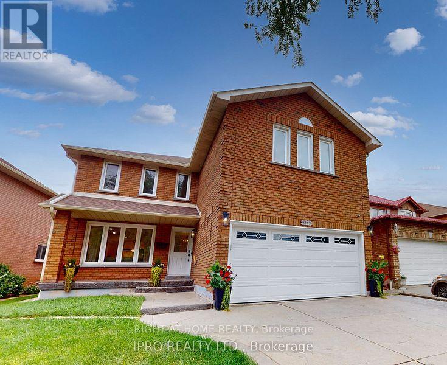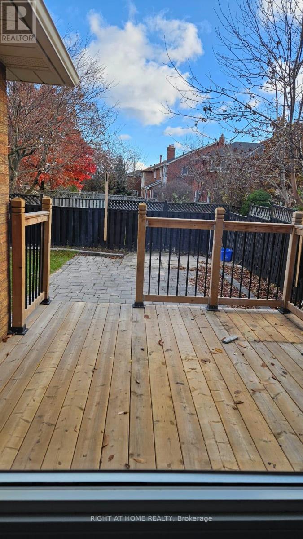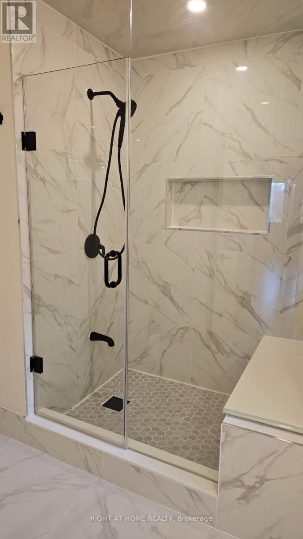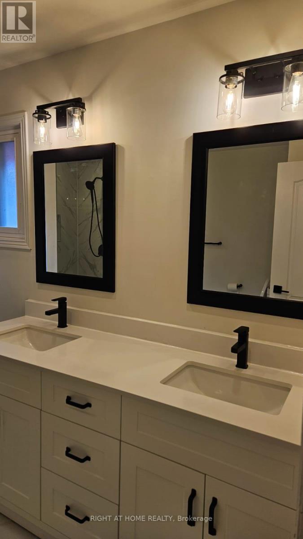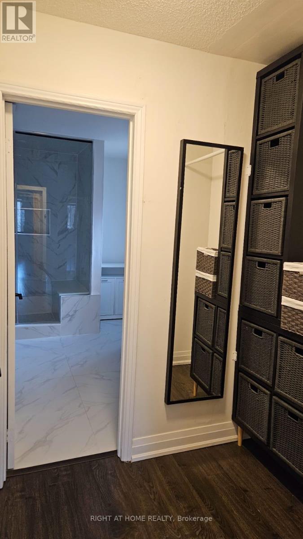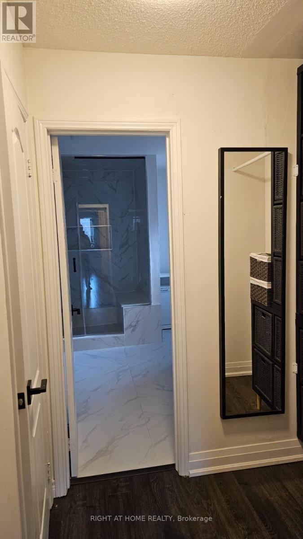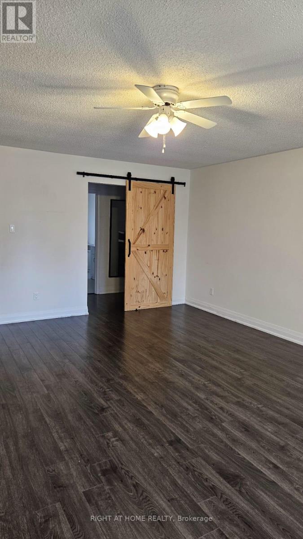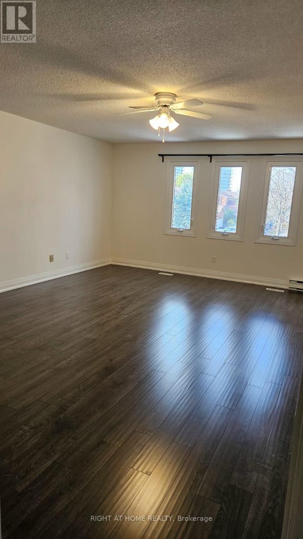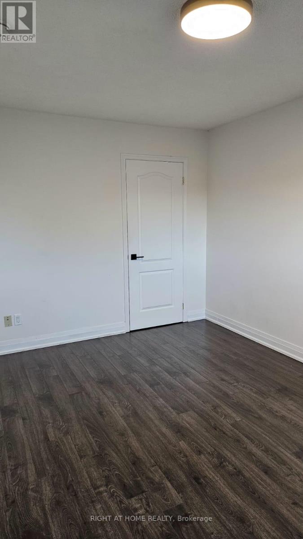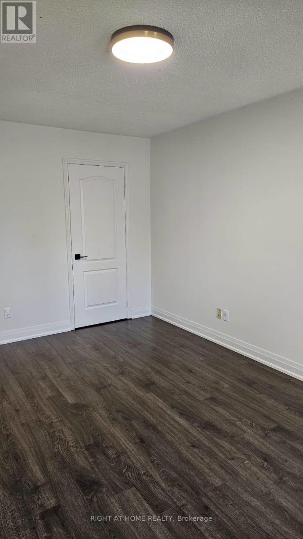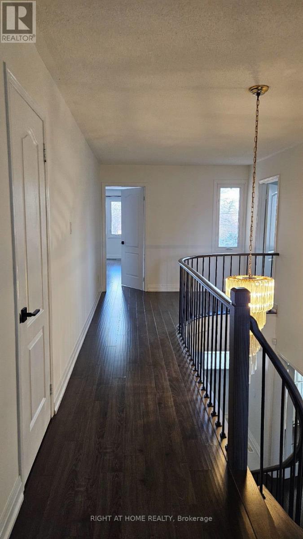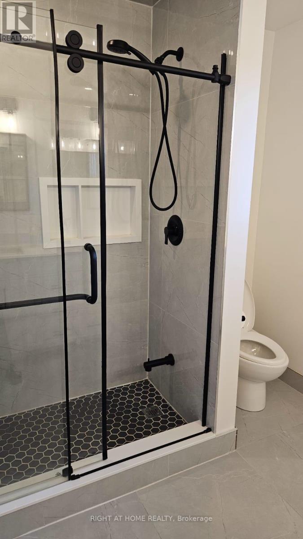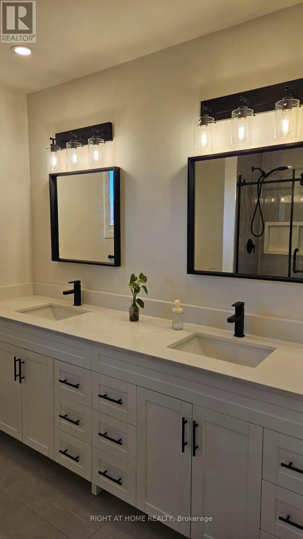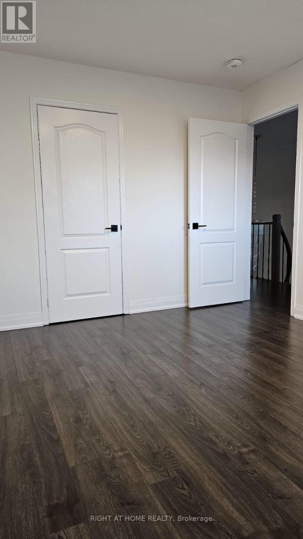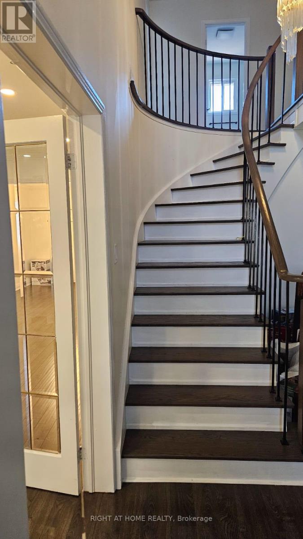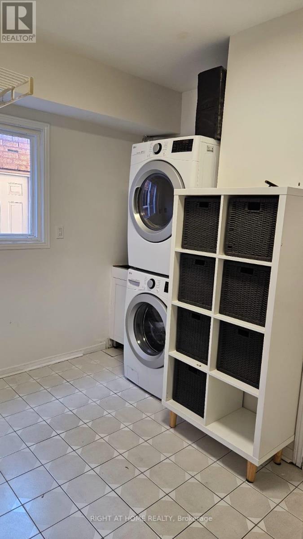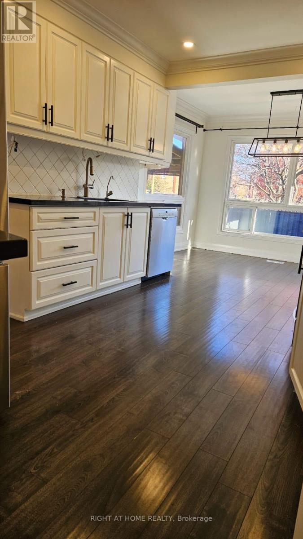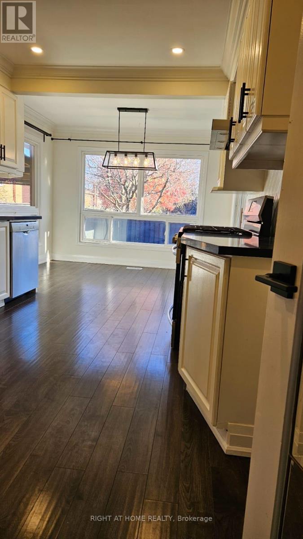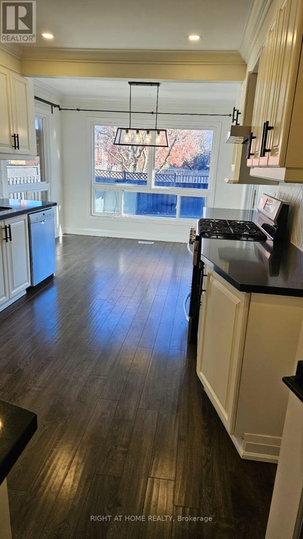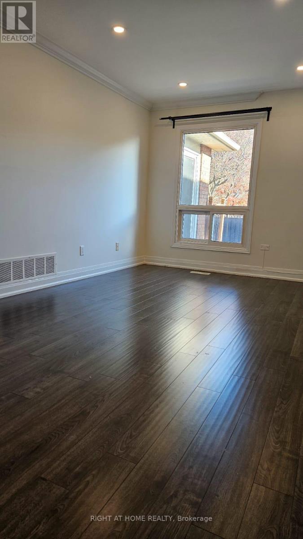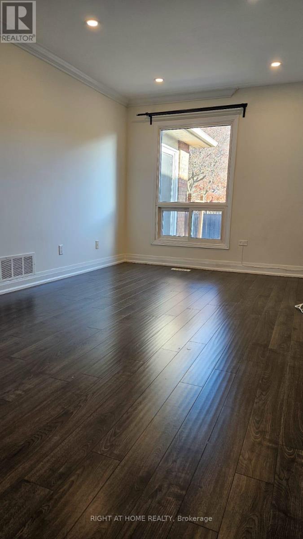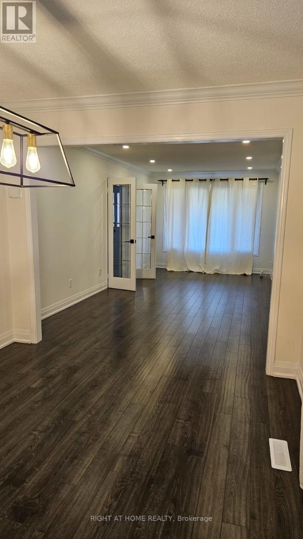4 Bedroom
3 Bathroom
2,500 - 3,000 ft2
Central Air Conditioning
Forced Air
$4,750 Monthly
Bright, spacious home, appx 2800 sq ft, with 4 spacious bedrooms, neat and clean home .. recently renovated bathrooms . Great family oriented area, close to hwys and good school district.. Available for lease on an immediate basis. complete equifax credit check required, pay stubbs, employment letter, rental application. Landlord reserves the right to do their own due deligence and verfication of documentation. (id:63269)
Property Details
|
MLS® Number
|
W12552824 |
|
Property Type
|
Single Family |
|
Community Name
|
Central Erin Mills |
|
Equipment Type
|
Water Heater |
|
Parking Space Total
|
4 |
|
Rental Equipment Type
|
Water Heater |
Building
|
Bathroom Total
|
3 |
|
Bedrooms Above Ground
|
4 |
|
Bedrooms Total
|
4 |
|
Basement Type
|
None |
|
Construction Style Attachment
|
Detached |
|
Cooling Type
|
Central Air Conditioning |
|
Exterior Finish
|
Brick |
|
Flooring Type
|
Laminate |
|
Foundation Type
|
Concrete |
|
Half Bath Total
|
1 |
|
Heating Fuel
|
Natural Gas |
|
Heating Type
|
Forced Air |
|
Stories Total
|
2 |
|
Size Interior
|
2,500 - 3,000 Ft2 |
|
Type
|
House |
|
Utility Water
|
Municipal Water |
Parking
Land
|
Acreage
|
No |
|
Sewer
|
Sanitary Sewer |
|
Size Depth
|
115 Ft ,6 In |
|
Size Frontage
|
45 Ft ,6 In |
|
Size Irregular
|
45.5 X 115.5 Ft |
|
Size Total Text
|
45.5 X 115.5 Ft |
Rooms
| Level |
Type |
Length |
Width |
Dimensions |
|
Second Level |
Primary Bedroom |
5.9 m |
4.88 m |
5.9 m x 4.88 m |
|
Second Level |
Bedroom 2 |
4.88 m |
3.17 m |
4.88 m x 3.17 m |
|
Second Level |
Bedroom 3 |
4.57 m |
3.18 m |
4.57 m x 3.18 m |
|
Second Level |
Bedroom 4 |
4.28 m |
3.11 m |
4.28 m x 3.11 m |
|
Main Level |
Living Room |
5.8 m |
3.1 m |
5.8 m x 3.1 m |
|
Main Level |
Dining Room |
4.28 m |
2.88 m |
4.28 m x 2.88 m |
|
Main Level |
Kitchen |
3.2 m |
2.88 m |
3.2 m x 2.88 m |

